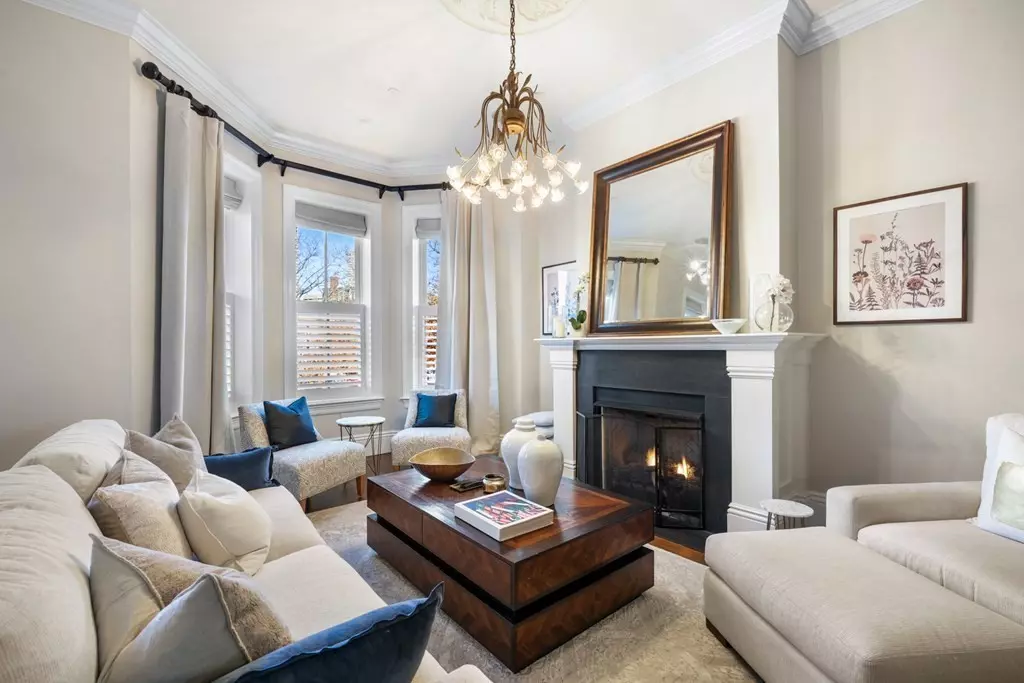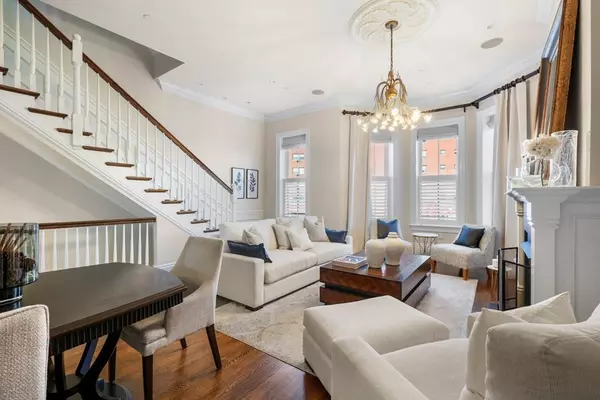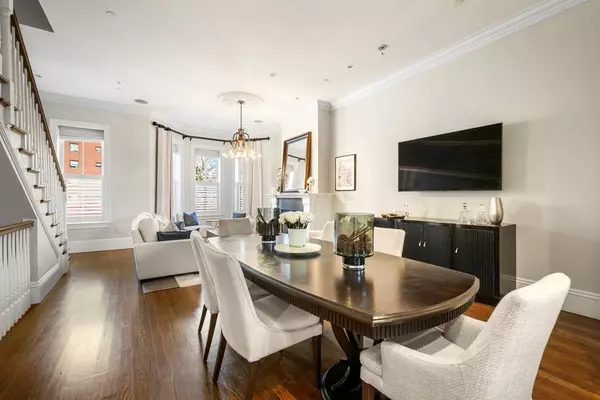$3,532,500
$3,595,000
1.7%For more information regarding the value of a property, please contact us for a free consultation.
4 Beds
4.5 Baths
2,779 SqFt
SOLD DATE : 08/28/2024
Key Details
Sold Price $3,532,500
Property Type Condo
Sub Type Condominium
Listing Status Sold
Purchase Type For Sale
Square Footage 2,779 sqft
Price per Sqft $1,271
MLS Listing ID 73184226
Sold Date 08/28/24
Bedrooms 4
Full Baths 4
Half Baths 1
HOA Fees $1,092/mo
Year Built 1869
Annual Tax Amount $30,195
Tax Year 2024
Lot Size 1,742 Sqft
Acres 0.04
Property Description
Amazing upper triplex in an unusually large townhouse overlooking lovely Harriet Tubman Park. Beautifully renovated, this home has four full bedrooms, an open living/dining/eat-in kitchen level, four and a half baths, a media/family room, whole house audio and two private decks. The eat-in kitchen with Thermador appliances has an island for informal dining, a vented gas cooktop, a prep sink and a wine cooler. The bow-back creates a perfect space for a breakfast table, and there is a rear deck with a gas line for outdoor grilling. The huge living/dining room has hardwood floors, a gas fireplace and soaring ceilings over 11 feet high. The primary suite has a gorgeous master bath with heated floors, a free-standing tub and oversize shower with a built-in bench. The family/media room has a wet bar, wine cooler and direct access to a private roof deck with sweeping city views. All just minutes from the Prudential Center and the best of the South End. EZ rental parking space is a block away.
Location
State MA
County Suffolk
Area South End
Zoning Res
Direction By the corner of Columbus Avenue and West Newton Street, opposite Harriet Tubman Square.
Rooms
Basement N
Interior
Heating Forced Air, Natural Gas
Cooling Central Air
Flooring Hardwood
Fireplaces Number 1
Appliance Oven, Dishwasher, Disposal, Microwave, Range, Refrigerator, Freezer, Washer, Dryer, Wine Refrigerator, Range Hood
Exterior
Exterior Feature Deck, Deck - Roof, City View(s)
Community Features Public Transportation, Shopping, Pool, Tennis Court(s), Park, Walk/Jog Trails, Medical Facility, Bike Path, Highway Access, House of Worship, Private School, Public School, T-Station, University
View Y/N Yes
View City
Total Parking Spaces 1
Garage No
Building
Story 3
Sewer Public Sewer
Water Public
Others
Pets Allowed Yes
Senior Community false
Read Less Info
Want to know what your home might be worth? Contact us for a FREE valuation!

Our team is ready to help you sell your home for the highest possible price ASAP
Bought with The Morgan Franklin Group • Coldwell Banker Realty - Boston
GET MORE INFORMATION
Broker-Owner






