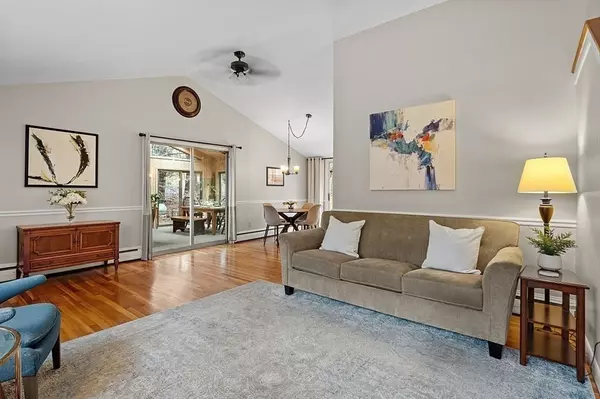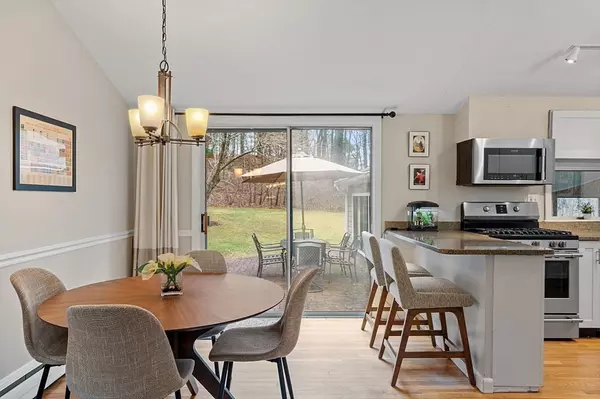$775,000
$849,000
8.7%For more information regarding the value of a property, please contact us for a free consultation.
4 Beds
2.5 Baths
2,547 SqFt
SOLD DATE : 08/28/2024
Key Details
Sold Price $775,000
Property Type Single Family Home
Sub Type Single Family Residence
Listing Status Sold
Purchase Type For Sale
Square Footage 2,547 sqft
Price per Sqft $304
MLS Listing ID 73218531
Sold Date 08/28/24
Style Split Entry
Bedrooms 4
Full Baths 2
Half Baths 1
HOA Y/N false
Year Built 1958
Annual Tax Amount $9,259
Tax Year 2024
Lot Size 1.230 Acres
Acres 1.23
Property Description
Spacious split-level ranch in private and elevated woodland setting, thoughtfully reimagined to evoke a mid-century modern home, offering a versatile floor plan with 3 finished levels of living space on 1.23 acres. The first floor features a foyer with slate floors, half bath, first floor bedroom, and sprawling game/entertainment space opening to patio. Upstairs is the main level with fireplaced living room (wood-burning stove insert); sunny kitchen with open dining area; and soaring solarium with skylights, floor-to-ceiling windows, sliders on all sides, and freestanding woodstove, perfect for enjoying all seasons in comfort. Upstairs are 3 bedrooms, including a primary suite with walk-in custom shower. Abutting Willowdale State Forest and across from Essex County Greenbelt, with instant access to countless trails and recreation, close to MBTA commuter rail, Route 1 and I-95. Includes 2-car garage.
Location
State MA
County Essex
Zoning RRA
Direction Rt. 1 right onto Old Right Rd (southbound) or left onto Old Right Rd (northbound). Gps for accuracy.
Rooms
Family Room Wood / Coal / Pellet Stove, Cathedral Ceiling(s), Ceiling Fan(s), Beamed Ceilings, Flooring - Wall to Wall Carpet, Exterior Access, Slider, Lighting - Sconce
Basement Partial, Interior Entry, Unfinished
Primary Bedroom Level Third
Dining Room Flooring - Hardwood, Exterior Access, Slider, Lighting - Overhead
Kitchen Skylight, Flooring - Hardwood, Countertops - Stone/Granite/Solid, Slider, Stainless Steel Appliances, Peninsula, Lighting - Pendant, Lighting - Overhead
Interior
Interior Features Cathedral Ceiling(s), Breakfast Bar / Nook, Closet, Slider, Lighting - Overhead, Game Room, Office, Bonus Room, Internet Available - Broadband
Heating Baseboard, Propane, Ductless, Leased Propane Tank
Cooling Ductless
Flooring Tile, Vinyl, Carpet, Hardwood, Stone / Slate, Flooring - Vinyl, Flooring - Stone/Ceramic Tile, Flooring - Wall to Wall Carpet
Fireplaces Number 1
Fireplaces Type Living Room
Appliance Electric Water Heater, Range, Dishwasher, Microwave, Refrigerator, Washer, Dryer
Laundry Dryer Hookup - Electric, Washer Hookup, First Floor, Electric Dryer Hookup
Exterior
Exterior Feature Patio, Rain Gutters
Garage Spaces 2.0
Community Features Public Transportation, Shopping, Park, Walk/Jog Trails, Golf, Bike Path, Conservation Area, Highway Access, House of Worship, Public School, T-Station
Utilities Available for Gas Range, for Electric Dryer, Washer Hookup
Waterfront Description Beach Front,Ocean,1 to 2 Mile To Beach,Beach Ownership(Public)
Roof Type Shingle
Total Parking Spaces 6
Garage Yes
Building
Lot Description Corner Lot, Wooded, Sloped
Foundation Concrete Perimeter
Sewer Private Sewer
Water Private
Architectural Style Split Entry
Schools
Elementary Schools Paul Doyon
Middle Schools Ims
High Schools Ihs
Others
Senior Community false
Read Less Info
Want to know what your home might be worth? Contact us for a FREE valuation!

Our team is ready to help you sell your home for the highest possible price ASAP
Bought with Robyn Magenheim • LAER Realty Partners
GET MORE INFORMATION
Broker-Owner






