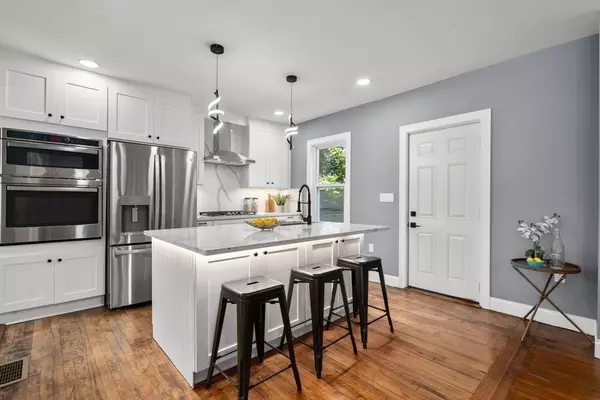$720,000
$705,000
2.1%For more information regarding the value of a property, please contact us for a free consultation.
4 Beds
3 Baths
1,609 SqFt
SOLD DATE : 08/27/2024
Key Details
Sold Price $720,000
Property Type Single Family Home
Sub Type Single Family Residence
Listing Status Sold
Purchase Type For Sale
Square Footage 1,609 sqft
Price per Sqft $447
MLS Listing ID 73270367
Sold Date 08/27/24
Style Antique
Bedrooms 4
Full Baths 3
HOA Y/N false
Year Built 1925
Annual Tax Amount $5,830
Tax Year 2024
Lot Size 7,405 Sqft
Acres 0.17
Property Description
This classic New England home has been completely and meticulously renovated. Featuring 4 bedrooms, 3 baths, an open floor plan with over 1600 sq. ft. of living space - this is an ideal home for today's living. The sparkling kitchen with center island and quartz counter tops seamlessly flows into the family, dining and living rooms and all are perfect spaces for comfortable living and entertaining. High ceilings throughout and flooded with natural light. The second floor offers a primary suite with private bath, 3 additional bedrooms, laundry, and an additional large bath. New high efficiency 2 zone heating and cooling systems, water heater and 200 AMP electrical service. The exterior features an asphalt driveway, detached garage with additional storage and private, flat rear yard. Two minutes to Stoughton Commuter Rail and town center, Routes 24 and 128- the location can not be beat.
Location
State MA
County Norfolk
Zoning T
Direction Lincoln Street to Walnut Street to Park Street to Kinsley Street
Rooms
Family Room Flooring - Hardwood, Recessed Lighting
Basement Full, Bulkhead, Concrete
Primary Bedroom Level Second
Dining Room Flooring - Hardwood, Recessed Lighting
Kitchen Flooring - Hardwood, Countertops - Stone/Granite/Solid, Recessed Lighting, Remodeled, Stainless Steel Appliances, Lighting - Pendant
Interior
Interior Features Internet Available - Broadband
Heating Forced Air, Natural Gas
Cooling Central Air
Flooring Hardwood
Fireplaces Number 1
Fireplaces Type Living Room
Appliance Gas Water Heater, Range, Dishwasher, Trash Compactor, Microwave, Refrigerator, Washer, Dryer
Laundry Gas Dryer Hookup
Exterior
Garage Spaces 2.0
Community Features Public Transportation, Shopping, Park, Highway Access, Public School
Utilities Available for Gas Oven, for Gas Dryer
Roof Type Shingle
Total Parking Spaces 2
Garage Yes
Building
Foundation Concrete Perimeter
Sewer Public Sewer
Water Public
Architectural Style Antique
Schools
Elementary Schools South
Middle Schools Stoughton M.S.
High Schools S.H.S.
Others
Senior Community false
Acceptable Financing Contract
Listing Terms Contract
Read Less Info
Want to know what your home might be worth? Contact us for a FREE valuation!

Our team is ready to help you sell your home for the highest possible price ASAP
Bought with The Moving Greater Boston Team • Berkshire Hathaway HomeServices Warren Residential
GET MORE INFORMATION
Broker-Owner






