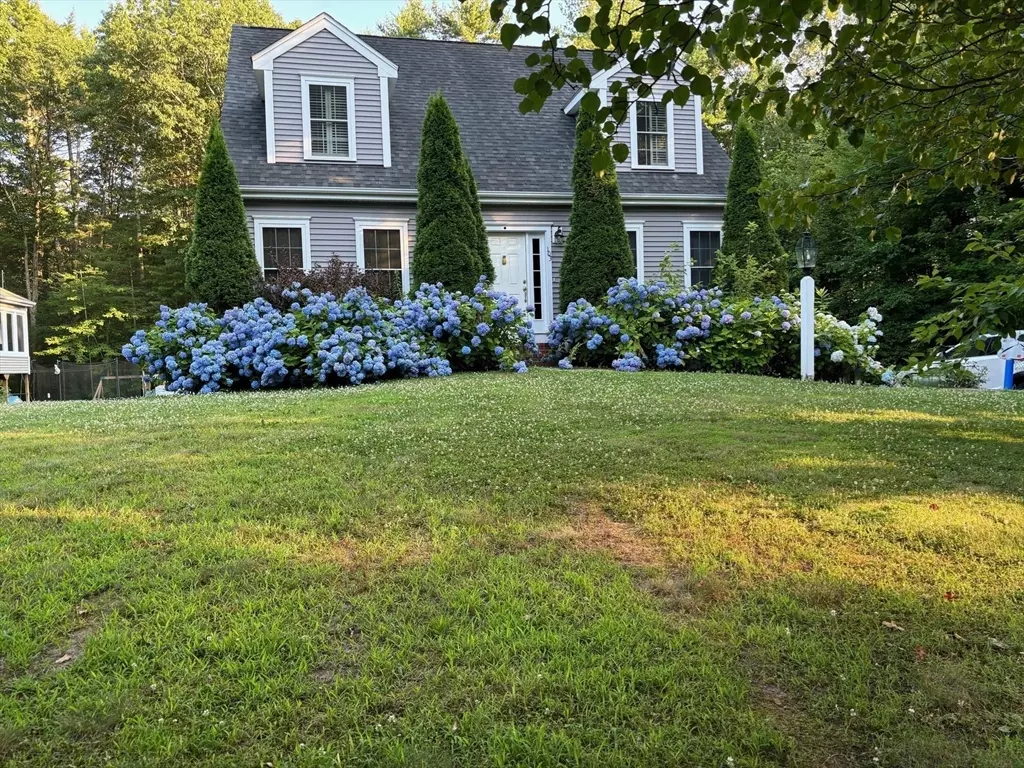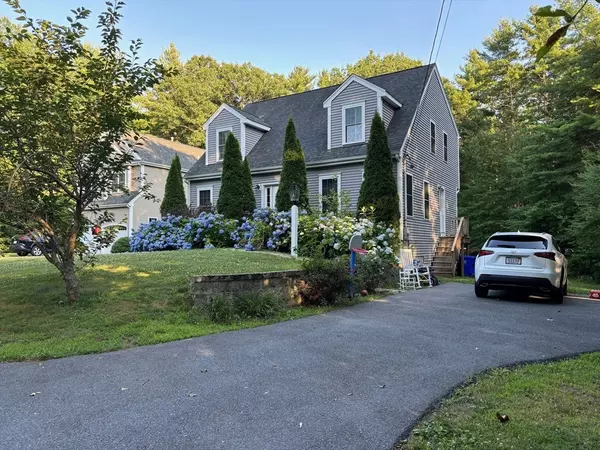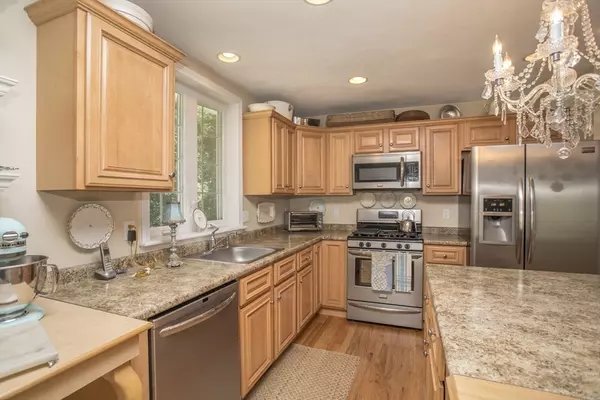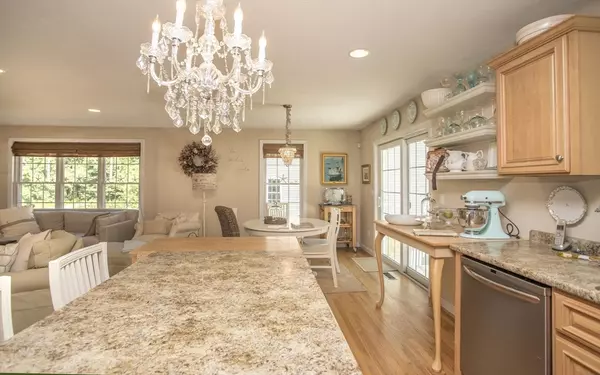$562,000
$529,900
6.1%For more information regarding the value of a property, please contact us for a free consultation.
3 Beds
1.5 Baths
1,870 SqFt
SOLD DATE : 08/27/2024
Key Details
Sold Price $562,000
Property Type Single Family Home
Sub Type Single Family Residence
Listing Status Sold
Purchase Type For Sale
Square Footage 1,870 sqft
Price per Sqft $300
MLS Listing ID 73262204
Sold Date 08/27/24
Style Cape
Bedrooms 3
Full Baths 1
Half Baths 1
HOA Y/N false
Year Built 2010
Annual Tax Amount $5,513
Tax Year 2024
Lot Size 0.690 Acres
Acres 0.69
Property Description
Update: offers due by Tuesday July 16th, 5pm. Come see this 2010 Custom Cape, located just minutes to highway access - routes 495 and 24, on the Raynham line. It offers an open concept kitchen with center island, beautiful hardwood floors, SS appliances and even a butlers pantry for all your big items. Perfect set up to entertain friends and family! The formal dining room has a lux feel with tray ceiling, wainscotting and chandelier. The XL master bedroom offers ample space and storage with its posh walk in closet and window seats. No need to drag laundry to the basement - there's a 2nd floor laundry room just outside the bedrooms. The AC keeps you cool & comfortable. The basement is just waiting to be finished, and has a full walk out to the expansive yet private backyard. There's plenty of space to run and play, or store your kayak for the neighboring river. Close to BJ's Wholesale, Walmart, walking trails and Lake Sabbatia. Come see us Saturday!! Showings start @ OH
Location
State MA
County Bristol
Area Lake Sabbatia
Zoning SUBRES
Direction Field St runs between Rt 138 and Bay St. Field Street turns into Carver St once in Raynham.
Rooms
Basement Full, Walk-Out Access, Interior Entry, Unfinished
Primary Bedroom Level Second
Dining Room Flooring - Hardwood, Chair Rail, Crown Molding
Kitchen Flooring - Hardwood, Pantry, Kitchen Island, Open Floorplan
Interior
Heating Forced Air, Propane, Leased Propane Tank
Cooling Central Air
Flooring Carpet, Hardwood
Appliance Water Heater, Dishwasher, Microwave, Refrigerator, Washer, Dryer
Laundry Flooring - Hardwood, Second Floor, Electric Dryer Hookup
Exterior
Exterior Feature Deck, Fruit Trees
Community Features Shopping, Walk/Jog Trails, Highway Access
Utilities Available for Gas Range, for Gas Oven, for Electric Dryer
Roof Type Shingle
Total Parking Spaces 4
Garage No
Building
Lot Description Wooded, Underground Storage Tank, Gentle Sloping
Foundation Concrete Perimeter
Sewer Inspection Required for Sale, Private Sewer
Water Private
Architectural Style Cape
Others
Senior Community false
Acceptable Financing Seller W/Participate
Listing Terms Seller W/Participate
Read Less Info
Want to know what your home might be worth? Contact us for a FREE valuation!

Our team is ready to help you sell your home for the highest possible price ASAP
Bought with Colleen O'Toole • Lifestyle Realty Group LLC
GET MORE INFORMATION
Broker-Owner






