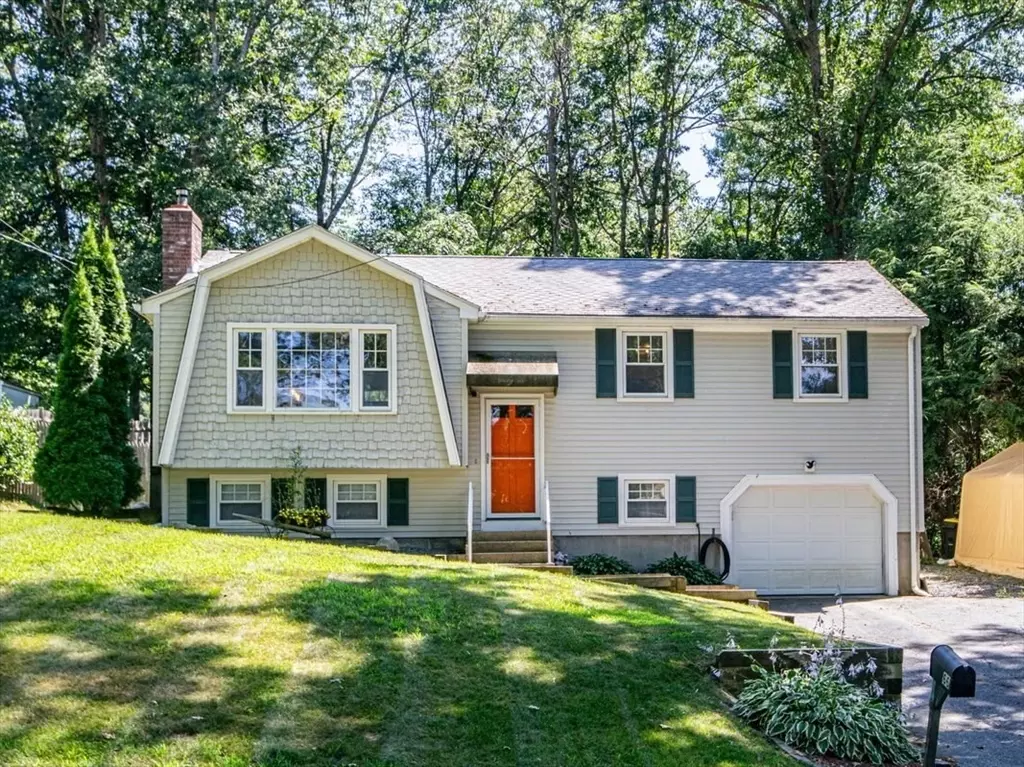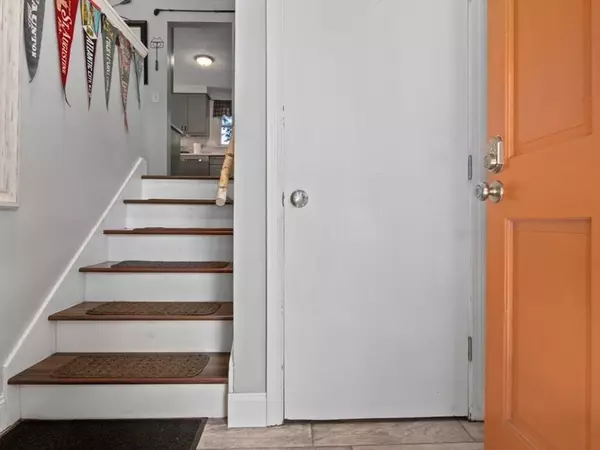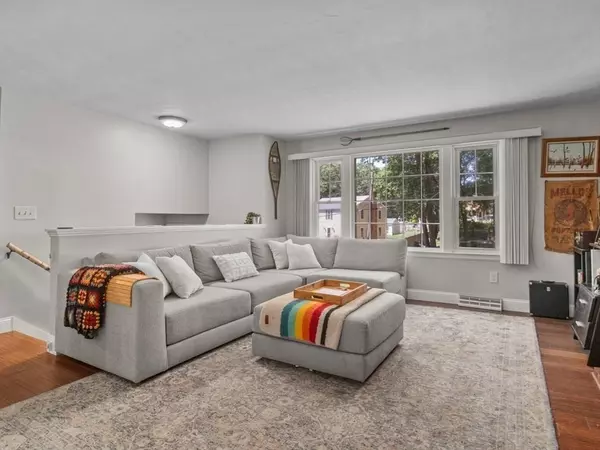$487,500
$474,900
2.7%For more information regarding the value of a property, please contact us for a free consultation.
3 Beds
1 Bath
1,040 SqFt
SOLD DATE : 08/27/2024
Key Details
Sold Price $487,500
Property Type Single Family Home
Sub Type Single Family Residence
Listing Status Sold
Purchase Type For Sale
Square Footage 1,040 sqft
Price per Sqft $468
MLS Listing ID 73266128
Sold Date 08/27/24
Style Split Entry
Bedrooms 3
Full Baths 1
HOA Y/N false
Year Built 1973
Annual Tax Amount $4,621
Tax Year 2024
Lot Size 0.340 Acres
Acres 0.34
Property Description
Welcome to 66 Laurel, Extreme makeover home edition! Beautiful NEW KITCHEN with Stainless Steel appliances and Quartz countertops is the show piece of the home. Neighborhood setting very close to schools and hiking trails. Pride of ownership shines throughout this meticulously updated Raised Ranch w/ CENTRAL AIR. Eat-in-kitchen w/ door out to private fenced in backyard with fire pit and shed. Engineered Bamboo Hardwood installed throughout main level. NEW 200 AMP ELECTRIC. Basement level has a workshop and is ready for your imagination with added in drywall/ insulation. Sellers love the quiet of this neighborhood. Close to highway access, shopping and restaurants.This one is a MUST SEE. Terrific entry for First-time Buyers.
Location
State MA
County Norfolk
Zoning Res
Direction S.Main to Laurel GPS
Rooms
Basement Garage Access
Primary Bedroom Level Main, First
Kitchen Window(s) - Picture, Dining Area, Countertops - Stone/Granite/Solid, Countertops - Upgraded, Exterior Access, Remodeled, Stainless Steel Appliances
Interior
Interior Features Internet Available - Broadband
Heating Forced Air, Oil
Cooling Central Air
Flooring Tile, Bamboo
Fireplaces Number 1
Appliance Water Heater, Dishwasher, Microwave, Range, Refrigerator, Washer, Dryer
Laundry In Basement, Electric Dryer Hookup, Washer Hookup
Exterior
Exterior Feature Deck - Wood, Fenced Yard
Garage Spaces 1.0
Fence Fenced
Community Features Shopping, Golf, Highway Access, House of Worship, Public School
Utilities Available for Electric Range, for Electric Dryer, Washer Hookup
Roof Type Shingle
Total Parking Spaces 4
Garage Yes
Building
Lot Description Corner Lot, Wooded
Foundation Concrete Perimeter
Sewer Private Sewer
Water Public
Architectural Style Split Entry
Schools
Elementary Schools Dipietro
Middle Schools Bellingham
High Schools Bellingham
Others
Senior Community false
Acceptable Financing Contract
Listing Terms Contract
Read Less Info
Want to know what your home might be worth? Contact us for a FREE valuation!

Our team is ready to help you sell your home for the highest possible price ASAP
Bought with Brooke Depot • Better Living Real Estate, LLC
GET MORE INFORMATION
Broker-Owner






