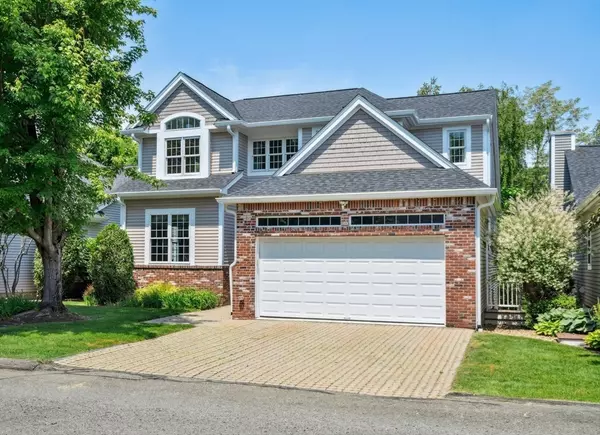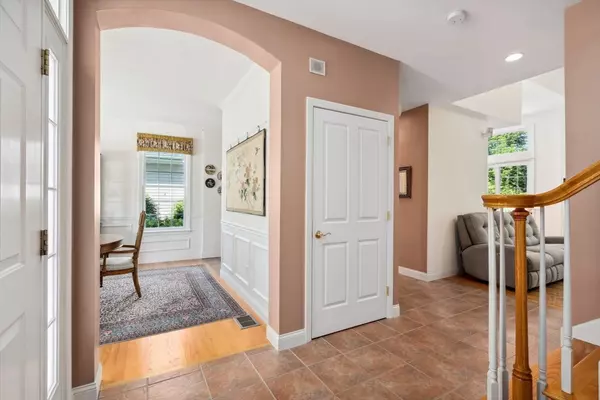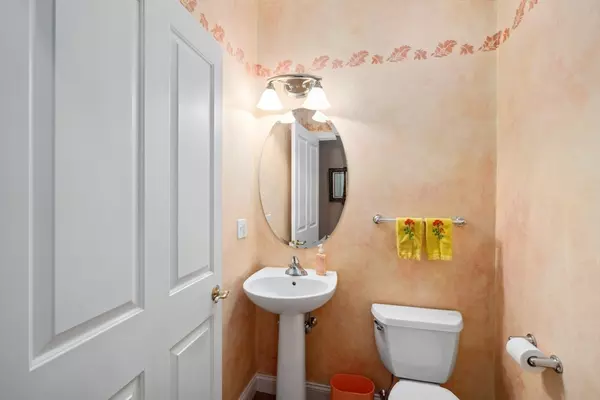$762,500
$775,000
1.6%For more information regarding the value of a property, please contact us for a free consultation.
2 Beds
2.5 Baths
2,202 SqFt
SOLD DATE : 08/09/2024
Key Details
Sold Price $762,500
Property Type Condo
Sub Type Condominium
Listing Status Sold
Purchase Type For Sale
Square Footage 2,202 sqft
Price per Sqft $346
MLS Listing ID 73247558
Sold Date 08/09/24
Bedrooms 2
Full Baths 2
Half Baths 1
HOA Fees $685/mo
Year Built 2003
Annual Tax Amount $9,018
Tax Year 2024
Property Description
Spacious, well-maintained detached water-view unit in Riverwalk Commons that looks and lives like a single-family home. The 1st floor has a bright, open floor plan with a 2-story living room featuring a gas fireplace, built-ins, and oversized windows overlooking Bird Pond. The kitchen boasts granite countertops, ceiling-height cabinets, and a dining area with a slider to the Azek deck. This level includes a primary suite with 2 walk-in closets & a large bath, as well as a formal dining room, a half bath, laundry, and access to a 2-car garage. The 2nd floor offers flexible living areas, including a bedroom, a full bath, and a loft with space for an office and family room. All this, plus a walk-out unfinished basement, smart thermostats, and many recent updates including roof, gutters, furnace, a/c, front windows & more! This 55+ community offers carefree living on a private road near Bird Park and Endean Trail, with easy access to highways and public transportation.
Location
State MA
County Norfolk
Area East Walpole
Zoning LM
Direction East Street to Rose Court Way, or Washington Street to Riverwalk Lane to Rose Court Way
Rooms
Family Room Ceiling Fan(s), Flooring - Wall to Wall Carpet, Cable Hookup, Open Floorplan, Recessed Lighting
Basement Y
Primary Bedroom Level Main, First
Dining Room Flooring - Hardwood, Wainscoting, Lighting - Pendant, Crown Molding
Kitchen Flooring - Stone/Ceramic Tile, Window(s) - Picture, Dining Area, Pantry, Countertops - Stone/Granite/Solid, Kitchen Island, Deck - Exterior, Exterior Access, Open Floorplan, Recessed Lighting, Slider, Crown Molding
Interior
Interior Features Cathedral Ceiling(s), Open Floorplan, Lighting - Overhead, Home Office, Wired for Sound, Internet Available - Unknown
Heating Central, Natural Gas
Cooling Central Air
Flooring Tile, Carpet, Hardwood, Flooring - Wall to Wall Carpet
Fireplaces Number 1
Fireplaces Type Living Room
Appliance Range, Dishwasher, Disposal, Microwave, Refrigerator, Freezer, Dryer, ENERGY STAR Qualified Washer, Plumbed For Ice Maker
Laundry First Floor, In Unit, Gas Dryer Hookup, Washer Hookup
Exterior
Exterior Feature Porch, Deck - Composite, Screens, Rain Gutters, Professional Landscaping, Sprinkler System
Garage Spaces 2.0
Community Features Public Transportation, Shopping, Pool, Tennis Court(s), Park, Walk/Jog Trails, Golf, Medical Facility, Laundromat, Conservation Area, Highway Access, House of Worship, Private School, Public School, T-Station, Adult Community
Utilities Available for Gas Range, for Gas Oven, for Gas Dryer, Washer Hookup, Icemaker Connection
Roof Type Shingle
Total Parking Spaces 2
Garage Yes
Building
Story 3
Sewer Public Sewer
Water Public
Schools
Elementary Schools Old Post Road
Middle Schools Walpole Middle
High Schools Walpole Hs
Others
Pets Allowed Yes w/ Restrictions
Senior Community true
Acceptable Financing Contract
Listing Terms Contract
Read Less Info
Want to know what your home might be worth? Contact us for a FREE valuation!

Our team is ready to help you sell your home for the highest possible price ASAP
Bought with Amy Berardi • Compass
GET MORE INFORMATION
Broker-Owner






