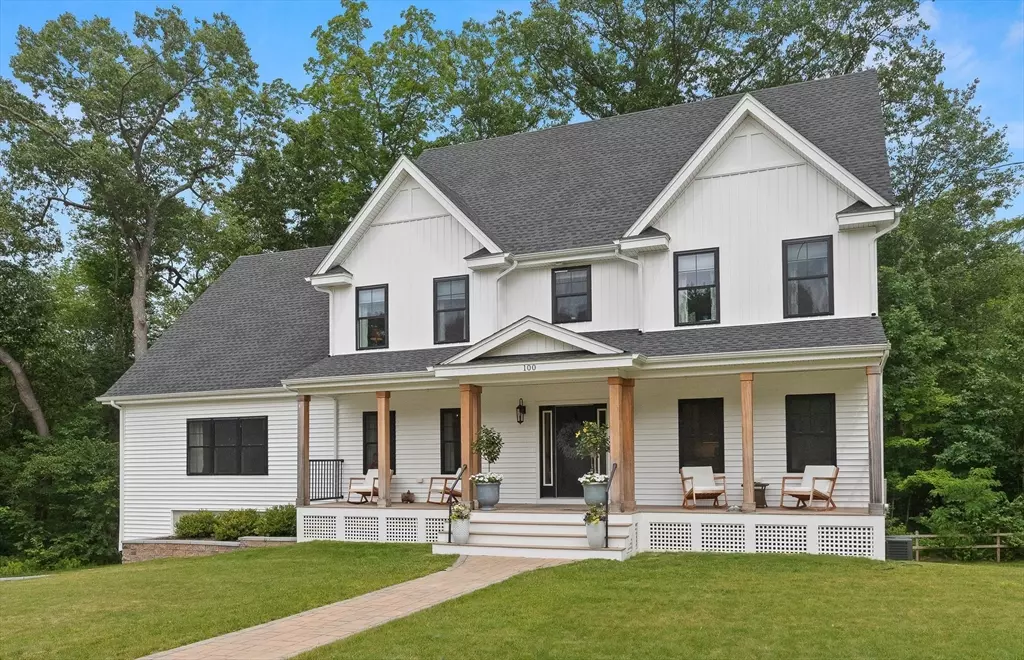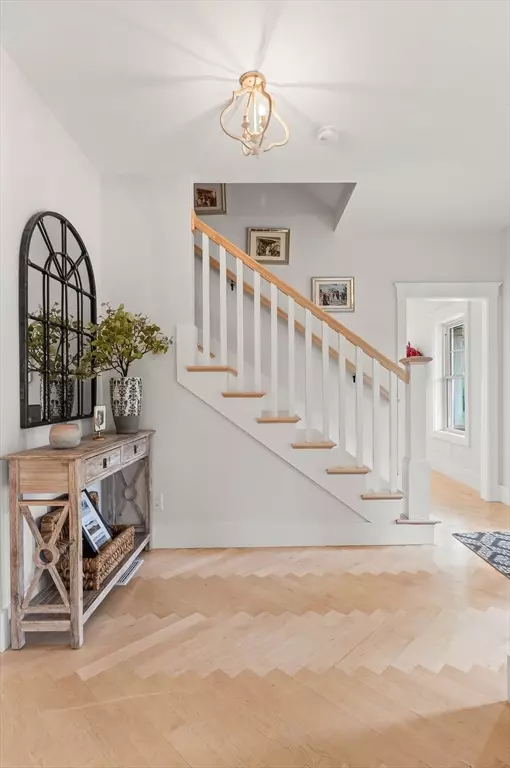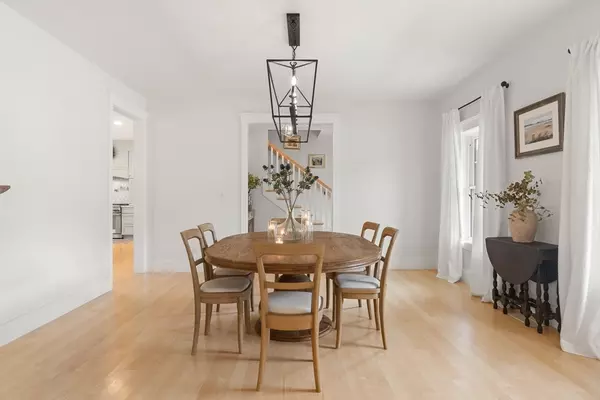$985,000
$955,000
3.1%For more information regarding the value of a property, please contact us for a free consultation.
4 Beds
3.5 Baths
4,162 SqFt
SOLD DATE : 08/26/2024
Key Details
Sold Price $985,000
Property Type Single Family Home
Sub Type Single Family Residence
Listing Status Sold
Purchase Type For Sale
Square Footage 4,162 sqft
Price per Sqft $236
Subdivision Bradford Elementary
MLS Listing ID 73252796
Sold Date 08/26/24
Style Colonial
Bedrooms 4
Full Baths 3
Half Baths 1
HOA Y/N false
Year Built 2020
Annual Tax Amount $10,721
Tax Year 2024
Lot Size 0.570 Acres
Acres 0.57
Property Description
Elegance and Comfort-built in 2020 with transitional styling, OPEN, LIGHT, DRAMATIC with 40' front porch for breathtaking sunsets. Lawns surrounded by tree buffer with unparalleled privacy. Inside you'll discover a stylish and energy-efficient haven. Heart of the home expansive 24x32 Great Room, soaring 16' ceiling and gas-fired custom fireplace surround. Designer kitchen, massive center island w seating, Thermador 6 burner, elegant Wolfe cabinetry, convenient beverage bar, and amazing room-sized walk-in pantry, perfect for storing small appliances, adjoining laundry area w sink for practicality and convenience. Upstairs, 4 spacious bedrooms, primary w spa bath, plus 2nd full bath & sleep spaces for family and guests. Additionally, walk-up attic provides generous storage options. Finished lower level is thoughtfully designed for versatility, at-grade 3 rooms w shower bath, exercise room or bedroom plus play room with walk-out, mudroom plus plenty of storage. Walk to elementary school.
Location
State MA
County Essex
Area Bradford
Zoning RM
Direction Off Salem St - Montvale is a deadend street near Bradford Country Club
Rooms
Family Room Cathedral Ceiling(s), Flooring - Hardwood, Open Floorplan, Lighting - Overhead
Basement Full, Finished, Walk-Out Access, Garage Access
Primary Bedroom Level Second
Dining Room Flooring - Hardwood, Lighting - Overhead
Kitchen Flooring - Hardwood, Dining Area, Pantry, Countertops - Stone/Granite/Solid, Countertops - Upgraded, Kitchen Island, Breakfast Bar / Nook, Cabinets - Upgraded, Open Floorplan, Recessed Lighting, Stainless Steel Appliances, Pot Filler Faucet, Wine Chiller, Gas Stove, Lighting - Pendant
Interior
Interior Features Bathroom - 3/4, Bathroom - With Shower Stall, Recessed Lighting, Slider, 3/4 Bath, Office, Exercise Room, Sun Room, Play Room, Mud Room, Walk-up Attic
Heating Forced Air, Natural Gas
Cooling Central Air
Flooring Tile, Carpet, Hardwood, Flooring - Stone/Ceramic Tile, Flooring - Hardwood
Fireplaces Number 1
Fireplaces Type Family Room
Appliance Gas Water Heater, Range, Dishwasher, Microwave, Refrigerator, Wine Refrigerator, Plumbed For Ice Maker
Laundry Closet/Cabinets - Custom Built, Electric Dryer Hookup, Washer Hookup, First Floor
Exterior
Exterior Feature Porch, Deck - Composite, Covered Patio/Deck, Decorative Lighting, Screens
Garage Spaces 3.0
Fence Fenced/Enclosed
Community Features Public Transportation, Walk/Jog Trails, Golf, Conservation Area, Highway Access, Public School, Sidewalks
Utilities Available for Gas Range, for Electric Oven, for Electric Dryer, Washer Hookup, Icemaker Connection
Roof Type Shingle
Total Parking Spaces 5
Garage Yes
Building
Lot Description Wooded
Foundation Concrete Perimeter
Sewer Public Sewer
Water Public
Architectural Style Colonial
Schools
Elementary Schools Bradford El
Middle Schools Hunking
High Schools Haverhill
Others
Senior Community false
Read Less Info
Want to know what your home might be worth? Contact us for a FREE valuation!

Our team is ready to help you sell your home for the highest possible price ASAP
Bought with Thais Collins • Compass
GET MORE INFORMATION
Broker-Owner






