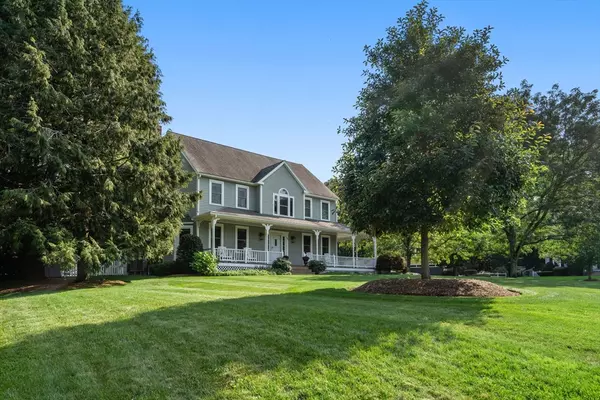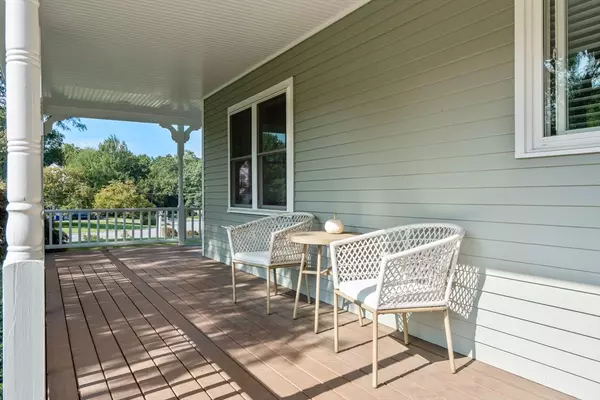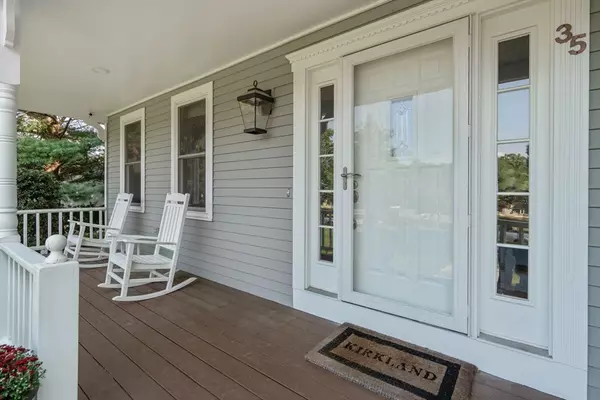$1,300,000
$1,250,000
4.0%For more information regarding the value of a property, please contact us for a free consultation.
4 Beds
2.5 Baths
2,955 SqFt
SOLD DATE : 08/26/2024
Key Details
Sold Price $1,300,000
Property Type Single Family Home
Sub Type Single Family Residence
Listing Status Sold
Purchase Type For Sale
Square Footage 2,955 sqft
Price per Sqft $439
Subdivision Meadowbrook Estates
MLS Listing ID 73265120
Sold Date 08/26/24
Style Colonial,Contemporary
Bedrooms 4
Full Baths 2
Half Baths 1
HOA Y/N false
Year Built 1988
Annual Tax Amount $12,416
Tax Year 2023
Lot Size 0.460 Acres
Acres 0.46
Property Description
Coveted neighborhood with walk to school access and close to major routes. Beautifully renovated and meticulously maintained this spacious home offers bright rooms and a flexible floor plan. From the expansive front porch to the manicured fenced in backyard with heated pool, deck, patio and play area. The front foyer leads to a sitting room with a large picture window and formal dining room. The family room has a gas fireplace and wonderful natural light beaming through the large open window. Newer kitchen offers a buffet area, granite tops, stainless appliances and a breakfast room with sliders to the back. Off the oversized garage is the mudroom and powder room. Second floor hosts four generous bedrooms including the private primary suite with new luxurious bath and large office or playroom. Finished lower level has even more living space with a recreation room and gym area. The walk up attic has great storage. Many updates throughout makes this home move in ready.
Location
State MA
County Norfolk
Zoning res
Direction Washington Street to Pilgrim Way to Wycliffe Road
Rooms
Family Room Ceiling Fan(s), Beamed Ceilings, Closet/Cabinets - Custom Built, Flooring - Hardwood
Basement Full, Finished, Walk-Out Access, Interior Entry, Sump Pump, Radon Remediation System, Concrete
Primary Bedroom Level Second
Dining Room Flooring - Hardwood, Chair Rail, Wainscoting, Crown Molding
Kitchen Flooring - Stone/Ceramic Tile, Dining Area, Pantry, Countertops - Stone/Granite/Solid, Kitchen Island, Deck - Exterior, Exterior Access, Recessed Lighting, Slider, Stainless Steel Appliances
Interior
Interior Features Closet/Cabinets - Custom Built, Closet, Recessed Lighting, Crown Molding, Great Room, Foyer, Mud Room, Play Room, Game Room, Central Vacuum, Walk-up Attic, Internet Available - Broadband
Heating Forced Air, Baseboard, Radiant, Natural Gas, Electric, Ductless
Cooling Central Air
Flooring Wood, Tile, Carpet, Flooring - Hardwood, Flooring - Wall to Wall Carpet, Flooring - Stone/Ceramic Tile
Fireplaces Number 1
Fireplaces Type Family Room
Appliance Gas Water Heater, Water Heater, Range, Dishwasher, Disposal, Microwave, Refrigerator, Freezer, Washer, Dryer, Vacuum System
Laundry Flooring - Stone/Ceramic Tile, Sink, Second Floor, Gas Dryer Hookup, Electric Dryer Hookup, Washer Hookup
Exterior
Exterior Feature Porch, Deck, Patio, Pool - Inground Heated, Rain Gutters, Professional Landscaping, Sprinkler System, Decorative Lighting, Screens, Fenced Yard
Garage Spaces 2.0
Fence Fenced/Enclosed, Fenced
Pool Pool - Inground Heated
Community Features Public Transportation, Shopping, Park, Golf, Conservation Area, House of Worship, Private School, Public School, T-Station, Sidewalks
Utilities Available for Gas Range, for Gas Oven, for Gas Dryer, for Electric Dryer, Washer Hookup
Roof Type Shingle
Total Parking Spaces 5
Garage Yes
Private Pool true
Building
Lot Description Corner Lot, Level
Foundation Concrete Perimeter
Sewer Public Sewer
Water Public
Architectural Style Colonial, Contemporary
Schools
Elementary Schools Old Post Road
Middle Schools Walpole Middle
High Schools Walpole High
Others
Senior Community false
Read Less Info
Want to know what your home might be worth? Contact us for a FREE valuation!

Our team is ready to help you sell your home for the highest possible price ASAP
Bought with Julie Gross • Coldwell Banker Realty - Westwood
GET MORE INFORMATION
Broker-Owner






