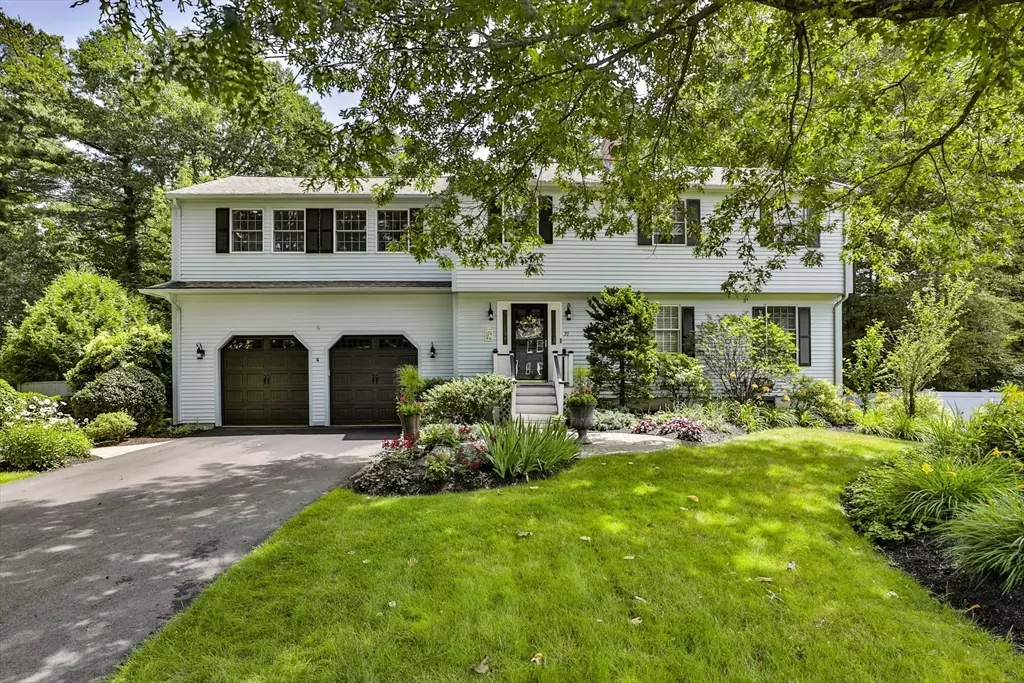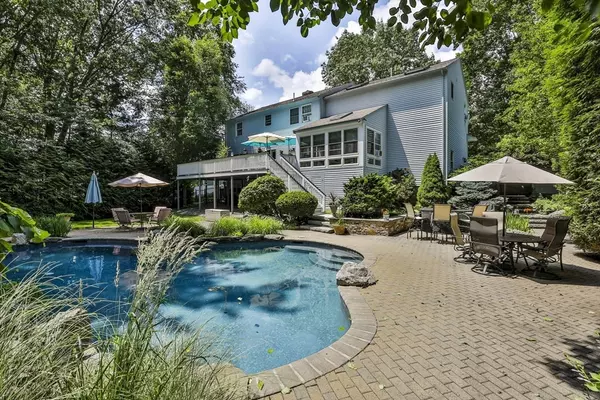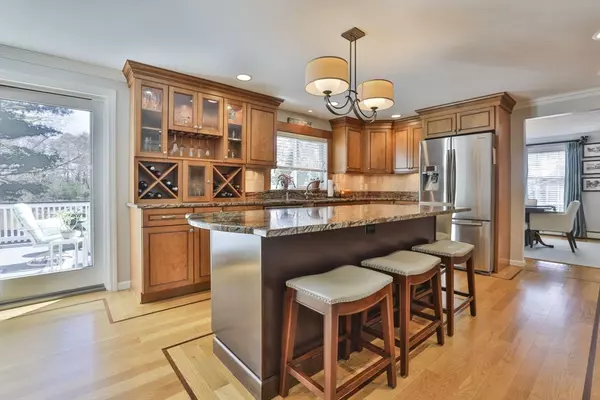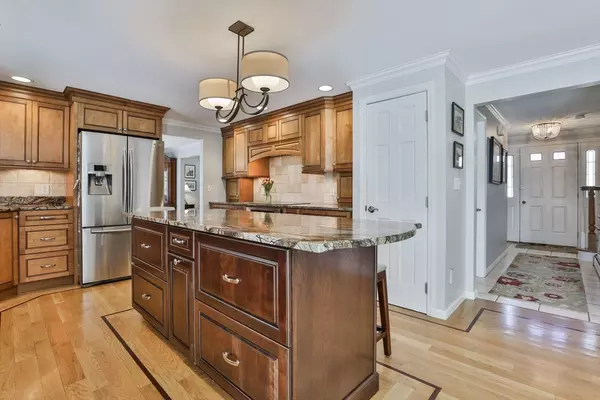$1,199,000
$1,199,000
For more information regarding the value of a property, please contact us for a free consultation.
4 Beds
3.5 Baths
3,500 SqFt
SOLD DATE : 08/23/2024
Key Details
Sold Price $1,199,000
Property Type Single Family Home
Sub Type Single Family Residence
Listing Status Sold
Purchase Type For Sale
Square Footage 3,500 sqft
Price per Sqft $342
MLS Listing ID 73233912
Sold Date 08/23/24
Style Colonial
Bedrooms 4
Full Baths 3
Half Baths 1
HOA Y/N false
Year Built 1985
Annual Tax Amount $10,507
Tax Year 2024
Lot Size 0.340 Acres
Acres 0.34
Property Description
Looking for a heated gunite pool with a waterfall and beautifully maintained and manicured surrounding? Here it is! This lovingly maintained 4 bed, 3.5 bath home looks forward to its new owner to enjoy it for the next 37 years. Pride in home ownership is evident from the moment you walk through the door. Updated kitchen has granite countertops, SS appliances, hardwood flooring, a pantry and an oversized island. Head out to the deck that overlooks the pool and Woodman Park or relax in the heated sunroom with newer rolldown shades throughout. The heated garage had new doors in '22.The walk-out from the basement to the pool has a new stone retaining wall. The 2nd floor has been freshly painted. Both fireplaces are woodburning and used regularly. Enjoy evenings in the Gazebo while listening to music and looking at all the nightscape lighting. In addition to all this, there is a portable gas generator that takes care 3/4 of the house, the gutters are covered and includes a 1 yr AHS warranty
Location
State MA
County Essex
Zoning Res
Direction Rt. 113 to Storeybrook OR Turkey Hill to Crow Lane to Storeybrook
Rooms
Family Room Flooring - Wall to Wall Carpet
Basement Full, Finished, Walk-Out Access, Interior Entry
Primary Bedroom Level Second
Dining Room Flooring - Hardwood, Balcony / Deck
Kitchen Flooring - Hardwood, Balcony / Deck, Countertops - Stone/Granite/Solid, Kitchen Island
Interior
Interior Features Bathroom - Half, Countertops - Upgraded, Bathroom, Sun Room, Central Vacuum
Heating Baseboard, Natural Gas
Cooling Window Unit(s)
Flooring Tile, Carpet, Hardwood, Flooring - Stone/Ceramic Tile
Fireplaces Number 2
Fireplaces Type Living Room, Bedroom, Bath
Appliance Gas Water Heater, Range, Dishwasher, Disposal, Refrigerator, Washer, Dryer
Laundry Flooring - Stone/Ceramic Tile, Second Floor
Exterior
Garage Spaces 2.0
Fence Fenced/Enclosed
Community Features Public Transportation, Shopping, Park, Walk/Jog Trails, Bike Path, T-Station
Utilities Available for Electric Range, Generator Connection
Roof Type Shingle
Total Parking Spaces 6
Garage Yes
Building
Lot Description Wooded
Foundation Concrete Perimeter
Sewer Public Sewer
Water Public
Architectural Style Colonial
Schools
Elementary Schools Bresnahan
Middle Schools Nock
High Schools Nhs
Others
Senior Community false
Read Less Info
Want to know what your home might be worth? Contact us for a FREE valuation!

Our team is ready to help you sell your home for the highest possible price ASAP
Bought with Krissy Ventura • RE/MAX Bentley's
GET MORE INFORMATION
Broker-Owner






