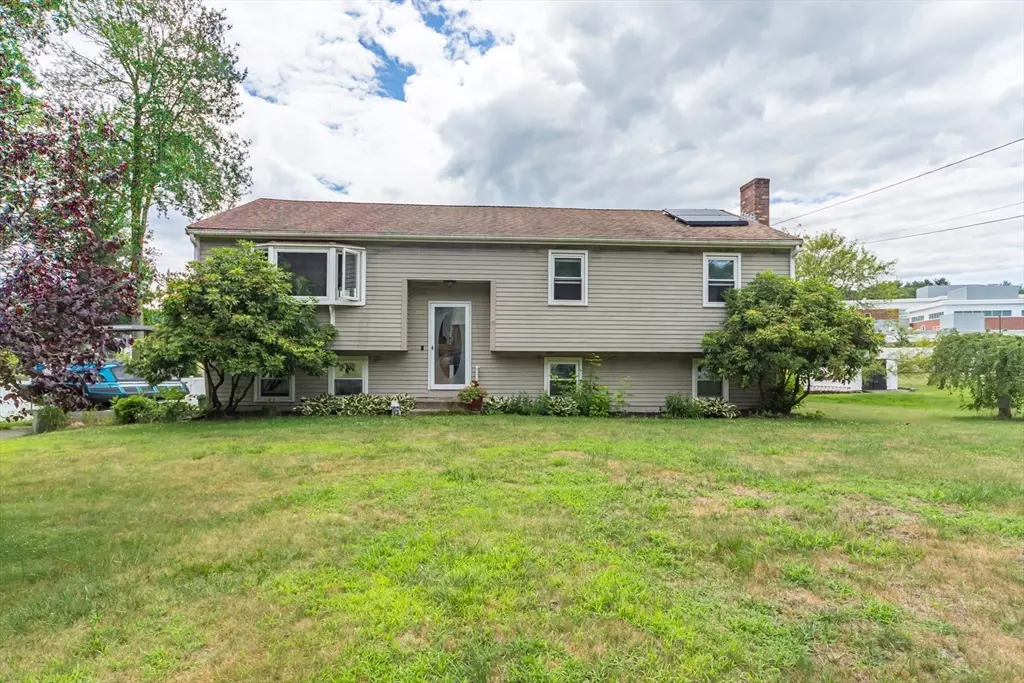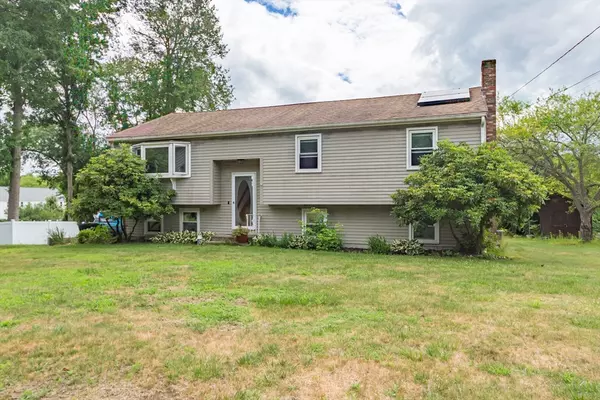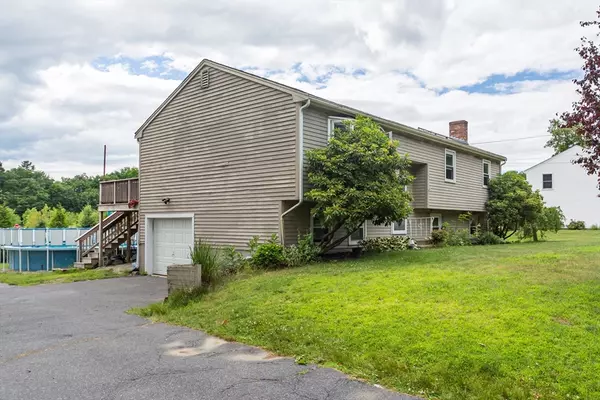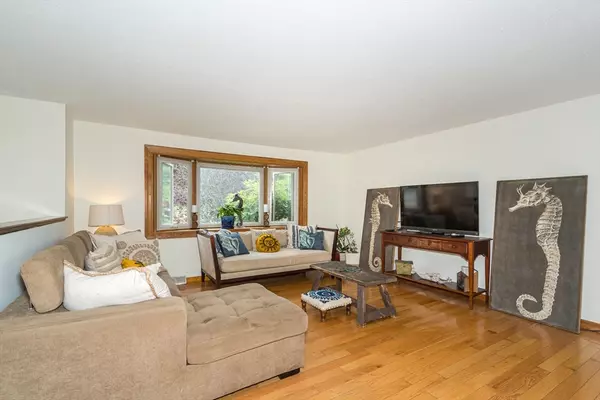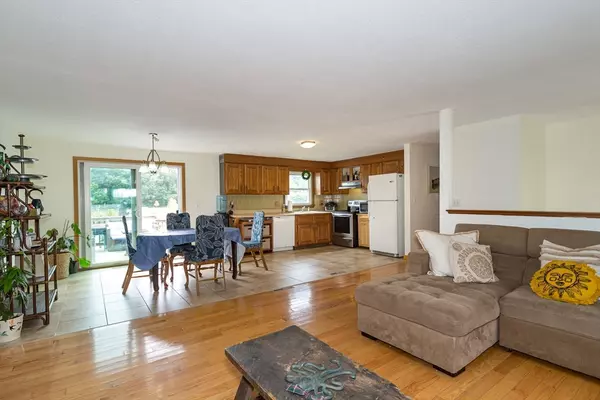$457,500
$469,000
2.5%For more information regarding the value of a property, please contact us for a free consultation.
3 Beds
1.5 Baths
1,184 SqFt
SOLD DATE : 08/22/2024
Key Details
Sold Price $457,500
Property Type Single Family Home
Sub Type Single Family Residence
Listing Status Sold
Purchase Type For Sale
Square Footage 1,184 sqft
Price per Sqft $386
MLS Listing ID 73252440
Sold Date 08/22/24
Style Raised Ranch
Bedrooms 3
Full Baths 1
Half Baths 1
HOA Y/N false
Year Built 1976
Annual Tax Amount $4,517
Tax Year 2024
Lot Size 0.460 Acres
Acres 0.46
Property Description
Welcome to this great split level style home featuring 3-4 bedrooms, 1.5 baths, Central AC, and single car garage sitting on a gorgeous, manicured lot in a well-established Whitinsville neighborhood! The main level features an open kitchen/dining area/living room combo w/ hardwood and tile floors. The dining area opens to a 14x12 deck overlooking a level back yard with vinyl fence, above-ground pool with newer liner, and spacious 14x8 shed. 3 bedrooms, and the main bath complete this level. The lower-level features two bonus rooms - a 4th bedroom or home office, and a fireplaced family room with brand new carpet and fresh paint, as well as the laundry room and access to the garage. Updates include fresh paint, carpet, a new furnace and hot water heater plus a brand-new Elementary School! Conveniently located, you won't want to miss this one! Showings begin at the Open House Saturday, June 29 from 11-1.
Location
State MA
County Worcester
Area Whitinsville
Zoning Res
Direction Hill Street to Goldthwaite Road to Mason Road
Rooms
Basement Partially Finished, Interior Entry, Garage Access
Primary Bedroom Level First
Dining Room Flooring - Hardwood, Exterior Access
Interior
Interior Features Bonus Room, Living/Dining Rm Combo
Heating Forced Air, Oil, Active Solar
Cooling Central Air
Flooring Wood, Tile, Vinyl, Carpet, Flooring - Wall to Wall Carpet, Flooring - Hardwood
Fireplaces Number 1
Appliance Water Heater, Range, Dishwasher, Microwave, Refrigerator, Washer, Dryer
Laundry In Basement, Electric Dryer Hookup
Exterior
Exterior Feature Deck, Pool - Above Ground, Storage
Garage Spaces 1.0
Pool Above Ground
Community Features Shopping, Pool, Tennis Court(s), Park, Golf, Medical Facility, Highway Access, House of Worship, Private School, Public School
Utilities Available for Electric Range, for Electric Oven, for Electric Dryer
Roof Type Shingle
Total Parking Spaces 5
Garage Yes
Private Pool true
Building
Lot Description Level
Foundation Concrete Perimeter
Sewer Public Sewer
Water Public
Architectural Style Raised Ranch
Schools
Elementary Schools Northbridge Es
Middle Schools Northbridge Ms
High Schools Northbridge Hs
Others
Senior Community false
Acceptable Financing Contract
Listing Terms Contract
Read Less Info
Want to know what your home might be worth? Contact us for a FREE valuation!

Our team is ready to help you sell your home for the highest possible price ASAP
Bought with Sara Pellegrini • Afonso Real Estate
GET MORE INFORMATION
Broker-Owner

