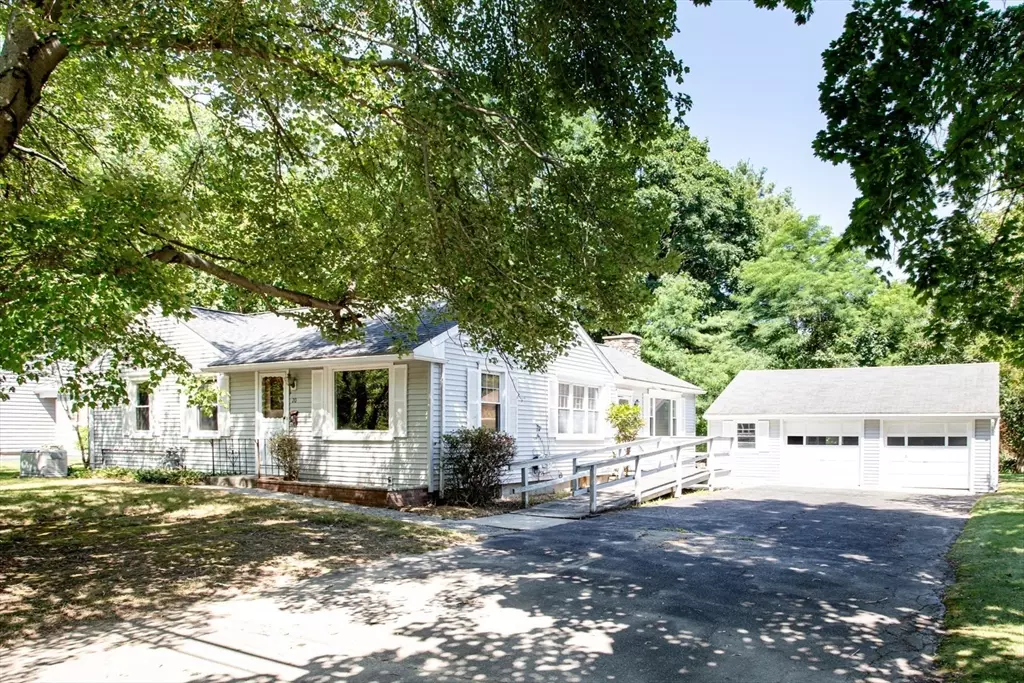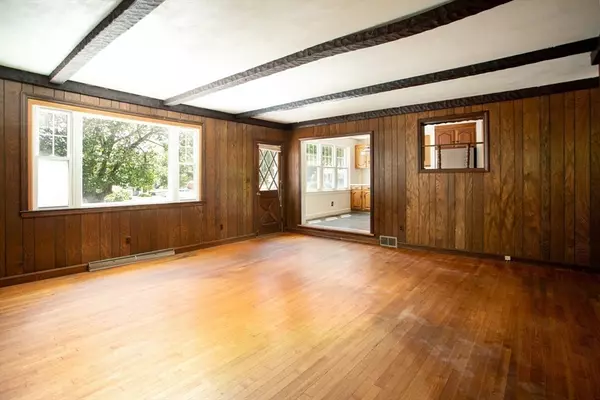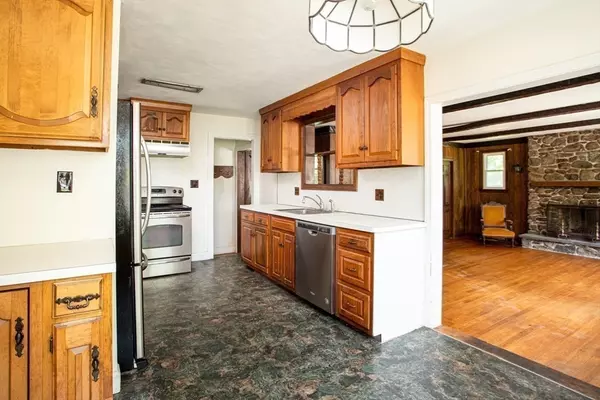$445,000
$439,000
1.4%For more information regarding the value of a property, please contact us for a free consultation.
3 Beds
1.5 Baths
1,420 SqFt
SOLD DATE : 08/23/2024
Key Details
Sold Price $445,000
Property Type Single Family Home
Sub Type Single Family Residence
Listing Status Sold
Purchase Type For Sale
Square Footage 1,420 sqft
Price per Sqft $313
MLS Listing ID 73265640
Sold Date 08/23/24
Style Ranch
Bedrooms 3
Full Baths 1
Half Baths 1
HOA Y/N false
Year Built 1954
Annual Tax Amount $4,280
Tax Year 2024
Lot Size 0.350 Acres
Acres 0.35
Property Description
*Offers due Monday 7/22 @ noon.* This 3 Bed, 1 1/2 Bath home boasts a well-designed layout featuring Hardwood floors throughout and Central Air , ideal for comfortable living. The living room showcases a stone fireplace, custom closets and a convenient 1/2 bath that could be converted into a mudroom w/full bath with and a washer & dryer. The bright and spacious southern-facing kitchen offers ample cabinet and counter space. Additionally, the separate dining room with exterior access can double as a home office. All 3 bedrooms feature generous closet space and are a good size. The detached garage, with side access, provides plenty of workspace as well as storage. The property also includes a natural gas generator, an outdoor fireplace and a lovely patio area. With a fresh coat of paint, this house has the potential for a remarkable transformation- truly a solid investment in a desirable neighborhood. Great highway access and close proximity to all your shopping needs.
Location
State MA
County Bristol
Zoning R1
Direction Rt. 6 to Maple to Pearse Rd. Near Luther Corner and Luther School
Rooms
Basement Full, Partially Finished, Interior Entry, Bulkhead, Concrete
Primary Bedroom Level First
Dining Room Flooring - Hardwood, Window(s) - Picture, Exterior Access
Kitchen Flooring - Vinyl, Exterior Access, Open Floorplan
Interior
Interior Features Laundry Chute
Heating Forced Air, Natural Gas
Cooling Central Air
Flooring Tile, Vinyl, Hardwood
Fireplaces Number 1
Fireplaces Type Living Room
Appliance Gas Water Heater, Water Heater, Range, Dishwasher, Refrigerator, Washer, Dryer, Range Hood
Laundry Electric Dryer Hookup, Exterior Access, Washer Hookup, In Basement
Exterior
Exterior Feature Patio, Rain Gutters, Stone Wall
Garage Spaces 2.0
Community Features Shopping, Golf, Highway Access, Public School
Utilities Available for Electric Range
Waterfront Description Beach Front,River,1 to 2 Mile To Beach,Beach Ownership(Public)
Roof Type Shingle
Total Parking Spaces 8
Garage Yes
Building
Lot Description Level
Foundation Concrete Perimeter
Sewer Private Sewer
Water Public
Architectural Style Ranch
Schools
Elementary Schools Luther
Middle Schools Case
High Schools Case
Others
Senior Community false
Acceptable Financing Estate Sale
Listing Terms Estate Sale
Read Less Info
Want to know what your home might be worth? Contact us for a FREE valuation!

Our team is ready to help you sell your home for the highest possible price ASAP
Bought with Elena Rittling • Cameron Prestige, LLC
GET MORE INFORMATION
Broker-Owner






