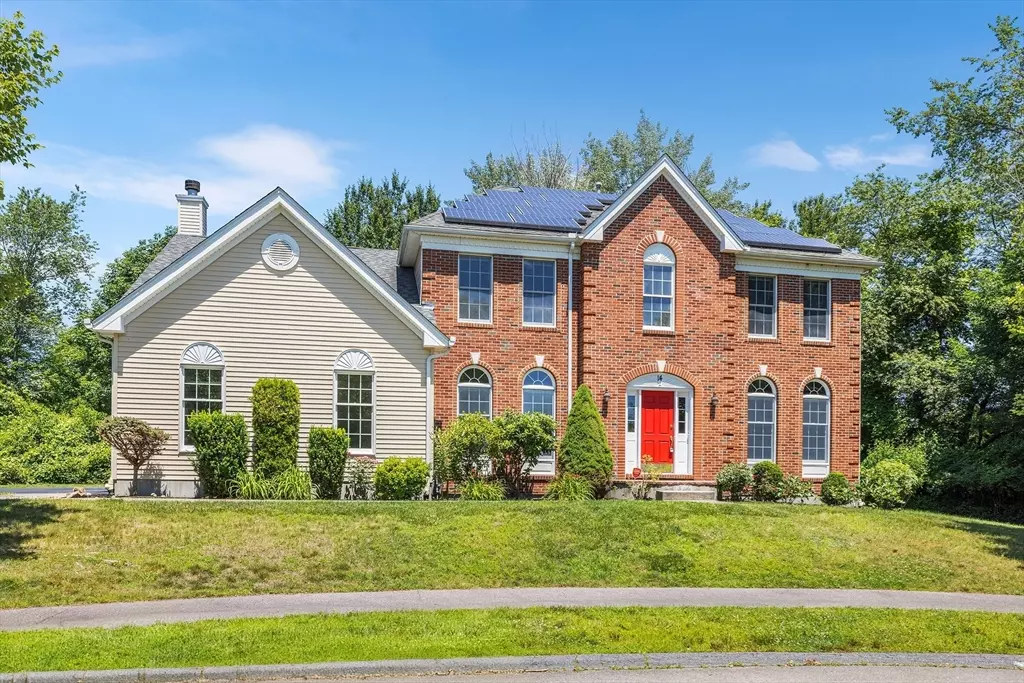$785,000
$799,900
1.9%For more information regarding the value of a property, please contact us for a free consultation.
4 Beds
3.5 Baths
2,802 SqFt
SOLD DATE : 08/22/2024
Key Details
Sold Price $785,000
Property Type Single Family Home
Sub Type Single Family Residence
Listing Status Sold
Purchase Type For Sale
Square Footage 2,802 sqft
Price per Sqft $280
Subdivision Bellingham Estate
MLS Listing ID 73262016
Sold Date 08/22/24
Style Colonial
Bedrooms 4
Full Baths 3
Half Baths 1
HOA Fees $41/qua
HOA Y/N true
Year Built 2006
Annual Tax Amount $8,913
Tax Year 2024
Lot Size 0.660 Acres
Acres 0.66
Property Description
Welcome to this beautifully updated home ready for its new owners! This charming move-in ready residence boasts recently updated bathrooms, a renovated gourmet kitchen, and a newer LG fridge. Making this home perfect for entertaining large gatherings. The entire interior has been freshly painted, giving it a bright and inviting atmosphere. The versatile downstairs area includes a dedicated office space and an attached full bath, providing the option to transform it into a spacious fifth bedroom suite. This additional bedroom with a full bath is ideal for guests or as a private retreat. Enjoy the convenience of this home's layout, designed to accommodate a variety of living arrangements. The new HVAC system, completed in 2023, ensures year-round comfort and efficiency. The exterior offers a peaceful setting on a quiet cul-de-sac, while still being close to local amenities and commuter routes. Don't miss the opportunity to make this lovely home yours!
Location
State MA
County Norfolk
Zoning BUS2
Direction Use Gps
Rooms
Family Room Cathedral Ceiling(s), Flooring - Wall to Wall Carpet, Window(s) - Bay/Bow/Box, Exterior Access, Open Floorplan, Recessed Lighting
Basement Full, Interior Entry, Unfinished
Primary Bedroom Level Second
Dining Room Flooring - Wall to Wall Carpet, Window(s) - Bay/Bow/Box, Open Floorplan
Kitchen Flooring - Wood, Window(s) - Bay/Bow/Box, Dining Area, Countertops - Stone/Granite/Solid, French Doors, Kitchen Island, Open Floorplan, Slider
Interior
Interior Features Bathroom - Full, Closet, Home Office
Heating Forced Air, Natural Gas
Cooling Central Air
Flooring Wood, Tile, Carpet, Flooring - Wall to Wall Carpet
Fireplaces Number 1
Fireplaces Type Family Room
Appliance Gas Water Heater, Range, Dishwasher, Refrigerator
Laundry Flooring - Stone/Ceramic Tile, Main Level, Sink, First Floor
Exterior
Exterior Feature Deck, Fenced Yard
Garage Spaces 2.0
Fence Fenced
Community Features Shopping, Walk/Jog Trails, Highway Access, Public School, T-Station
Roof Type Shingle
Total Parking Spaces 2
Garage Yes
Building
Lot Description Wooded
Foundation Concrete Perimeter
Sewer Public Sewer
Water Public
Architectural Style Colonial
Schools
Elementary Schools Joseph Dipietro
Middle Schools B. Memorial
High Schools Bellingham High
Others
Senior Community false
Read Less Info
Want to know what your home might be worth? Contact us for a FREE valuation!

Our team is ready to help you sell your home for the highest possible price ASAP
Bought with Kathy Chisholm • Realty Executives Boston West
GET MORE INFORMATION
Broker-Owner






