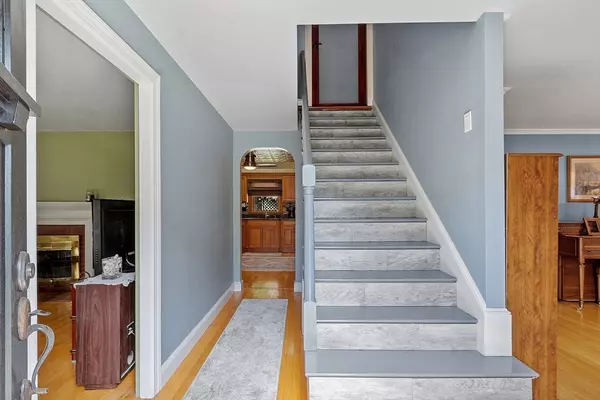$765,000
$699,900
9.3%For more information regarding the value of a property, please contact us for a free consultation.
4 Beds
2 Baths
2,301 SqFt
SOLD DATE : 08/16/2024
Key Details
Sold Price $765,000
Property Type Single Family Home
Sub Type Single Family Residence
Listing Status Sold
Purchase Type For Sale
Square Footage 2,301 sqft
Price per Sqft $332
MLS Listing ID 73261040
Sold Date 08/16/24
Style Cape
Bedrooms 4
Full Baths 2
HOA Y/N false
Year Built 1950
Annual Tax Amount $6,841
Tax Year 2024
Lot Size 8,276 Sqft
Acres 0.19
Property Description
Discover this charming expanded cape style house that offers a unique blend of classic charm and modern amenities. Loaded with tons of upgrades, rich hardwood floors, and oversized rooms, this home has it all. The kitchen with granite countertops, SS appliances, breakfast bar and tin accented ceiling is loaded with sunshine from the skylights. Cozy up to the pellet stove in the den, perfect for relaxing on chilly evenings. The master suite includes a spacious full bathroom with a walk in shower, relaxing jacuzzi tub, and dual separate vanity areas. Updated windows ensure energy efficiency and a bright, airy feel. The Mitsubishi Mini-split A/C system ensures comfortable temperatures on both floors. A garage addition provides ample storage and parking space for your vehicles. Enjoy the 400 sq ft Pet-Proof Synthetic Turf off the rear deck that is fully fenced. Save on energy bills with solar panels on the roof. Don't miss out, this will not last! Open house Thursday 7/11 5:30!
Location
State MA
County Essex
Zoning R1
Direction Lynnfield Street to Den Quarry Rd to Range Ave
Rooms
Family Room Wood / Coal / Pellet Stove, Ceiling Fan(s), Flooring - Hardwood, Breezeway
Basement Full
Primary Bedroom Level Second
Dining Room Flooring - Hardwood, Lighting - Overhead, Crown Molding
Kitchen Skylight, Ceiling Fan(s), Vaulted Ceiling(s), Flooring - Hardwood, Countertops - Stone/Granite/Solid, Breakfast Bar / Nook, Recessed Lighting, Stainless Steel Appliances, Gas Stove
Interior
Heating Baseboard, Oil
Cooling Window Unit(s), Ductless
Flooring Tile, Hardwood
Fireplaces Number 1
Appliance Water Heater, Range, Oven, Dishwasher, Microwave, Washer/Dryer, Other
Laundry Washer Hookup, Electric Dryer Hookup
Exterior
Exterior Feature Deck, Fenced Yard
Garage Spaces 2.0
Fence Fenced/Enclosed, Fenced
Community Features Medical Facility, Public School
Utilities Available for Gas Range, for Electric Dryer, Washer Hookup
Waterfront Description Beach Front,Ocean
Roof Type Shingle
Total Parking Spaces 4
Garage Yes
Building
Lot Description Corner Lot, Level
Foundation Block
Sewer Public Sewer
Water Public
Architectural Style Cape
Schools
Elementary Schools Lynn Woods
Middle Schools Pickering
High Schools Lynn English
Others
Senior Community false
Read Less Info
Want to know what your home might be worth? Contact us for a FREE valuation!

Our team is ready to help you sell your home for the highest possible price ASAP
Bought with The Movement Group • Compass
GET MORE INFORMATION
Broker-Owner






