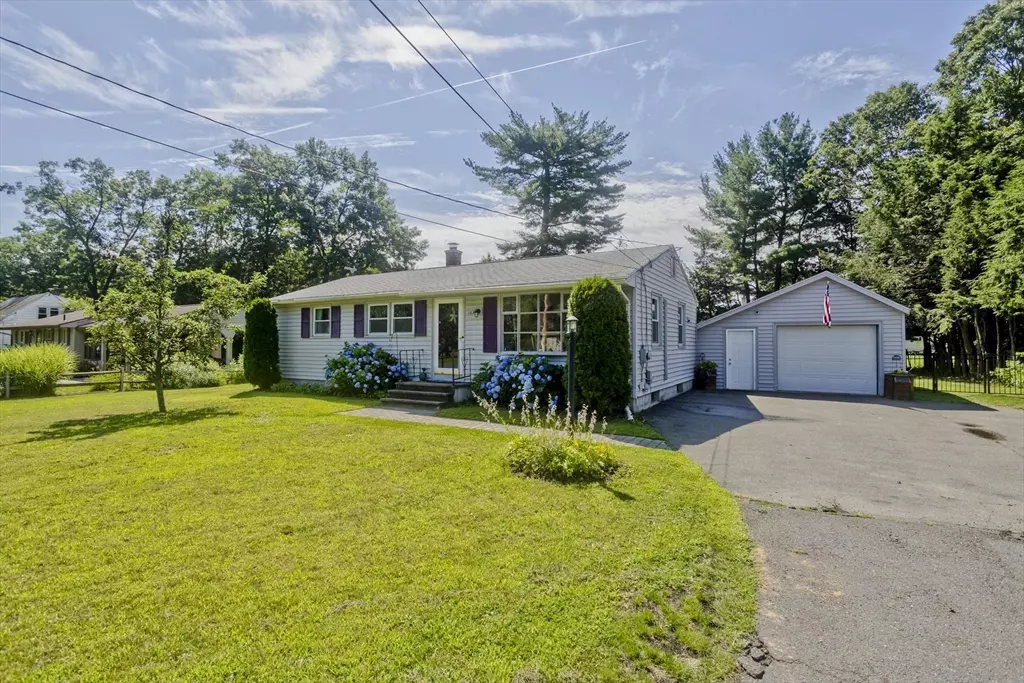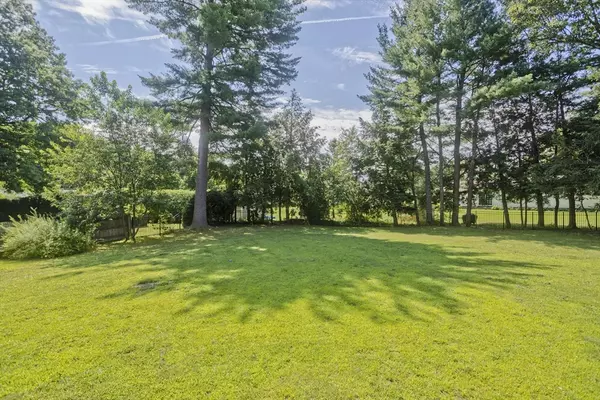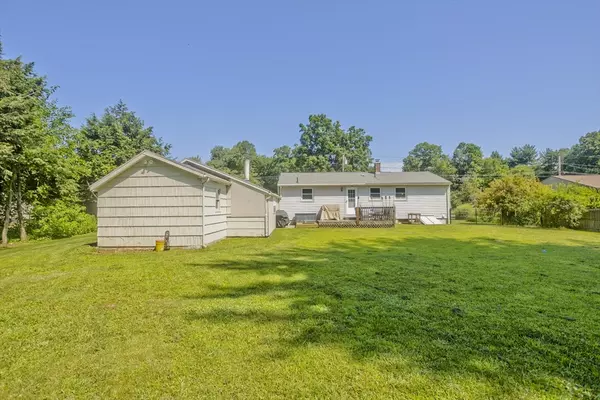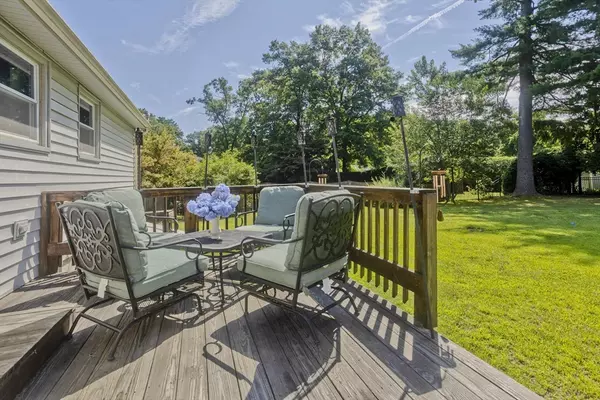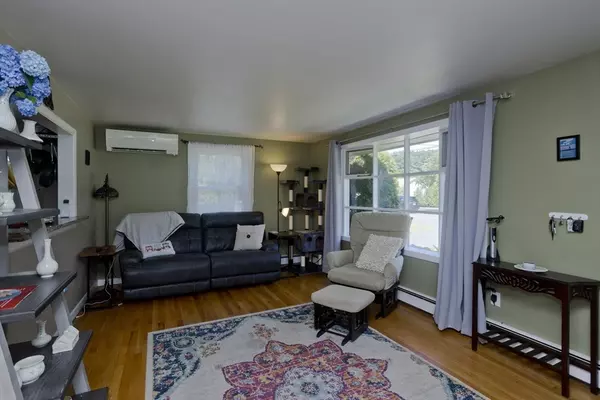$352,000
$325,000
8.3%For more information regarding the value of a property, please contact us for a free consultation.
3 Beds
1.5 Baths
1,008 SqFt
SOLD DATE : 08/15/2024
Key Details
Sold Price $352,000
Property Type Single Family Home
Sub Type Single Family Residence
Listing Status Sold
Purchase Type For Sale
Square Footage 1,008 sqft
Price per Sqft $349
MLS Listing ID 73263258
Sold Date 08/15/24
Style Ranch
Bedrooms 3
Full Baths 1
Half Baths 1
HOA Y/N false
Year Built 1968
Annual Tax Amount $4,397
Tax Year 2024
Lot Size 0.340 Acres
Acres 0.34
Property Description
Welcome to 168 Prospect Street Extension! This charming 3-bedroom ranch is move-in ready and waiting for you to call it home. Step inside to find a spacious eat-in kitchen featuring granite countertops, ample cabinetry, and stainless-steel appliances. The kitchen's open cut-out pass-through seamlessly connects to the inviting living room, making it perfect for entertaining. Wood floors flow throughout the home, adding warmth to every room. The home boasts updated bathrooms, including a convenient half bath in the primary bedroom. Natural light pours in through vinyl windows, brightening the entire space. The large deck off the kitchen provides a perfect spot to enjoy your morning coffee or host summer BBQs, overlooking a spacious, flat, and fenced backyard. Storage and functionality abound with an oversized 1 car garage. Updated mechanicals including recently installed mini-splits to keep cool this summer. There's nothing left to do but unpack and start enjoying your new home!
Location
State MA
County Hampden
Zoning R
Direction Montgomery street to Prospect St. ext.
Rooms
Basement Full, Unfinished
Primary Bedroom Level First
Kitchen Flooring - Laminate, Countertops - Stone/Granite/Solid, Exterior Access
Interior
Heating Baseboard, Oil
Cooling Ductless
Flooring Wood, Tile
Appliance Water Heater, Range, Dishwasher, Microwave, Refrigerator, Washer, Dryer
Laundry In Basement
Exterior
Exterior Feature Deck
Garage Spaces 1.0
Community Features Public Transportation, Park, Walk/Jog Trails, Golf, Medical Facility, Laundromat, Bike Path, Highway Access, House of Worship, Private School, Public School, University
Utilities Available for Electric Range
Roof Type Shingle
Total Parking Spaces 2
Garage Yes
Building
Lot Description Level
Foundation Concrete Perimeter
Sewer Private Sewer
Water Public
Architectural Style Ranch
Schools
Elementary Schools Southampton Rd
Middle Schools Wis/Wms
High Schools Whs/Wta
Others
Senior Community false
Read Less Info
Want to know what your home might be worth? Contact us for a FREE valuation!

Our team is ready to help you sell your home for the highest possible price ASAP
Bought with Suzi Buzzee • LPT Realty, LLC
GET MORE INFORMATION
Broker-Owner

