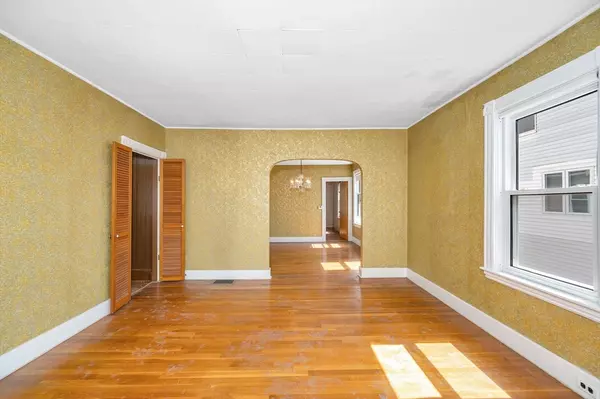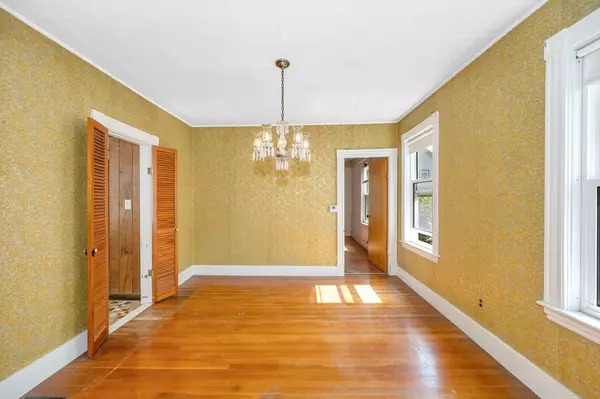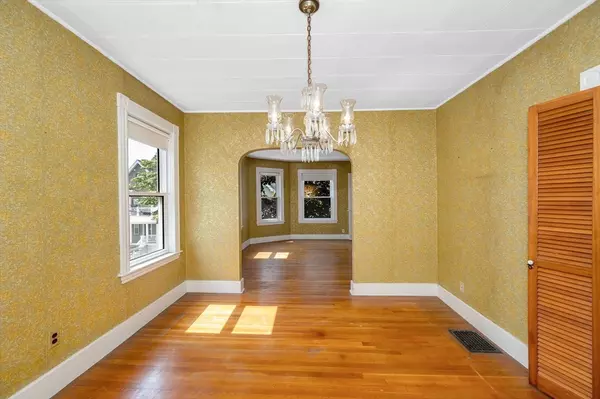$880,000
$849,900
3.5%For more information regarding the value of a property, please contact us for a free consultation.
5 Beds
2 Baths
2,473 SqFt
SOLD DATE : 08/13/2024
Key Details
Sold Price $880,000
Property Type Multi-Family
Sub Type 2 Family - 2 Units Up/Down
Listing Status Sold
Purchase Type For Sale
Square Footage 2,473 sqft
Price per Sqft $355
MLS Listing ID 73258158
Sold Date 08/13/24
Bedrooms 5
Full Baths 2
Year Built 1900
Annual Tax Amount $7,653
Tax Year 2024
Lot Size 3,484 Sqft
Acres 0.08
Property Description
Fantastic opportunity to bring your ideas to life in this spacious two-family home, centrally located in the heart of Malden. Unit 1 (first floor) features a generous living room that opens to the dining room, a good-sized bedroom, a large kitchen with room for a table, plus a pantry closet, and a renovated full bath. Unit 2 (floors 2 and 3) offers four well-appointed bedrooms, an open-concept living and dining room, a large eat-in kitchen, a sunny office/den, and a full bath. Both units have hardwood flooring in several rooms. Enjoy the convenience of nearby Malden Center, where you'll find a variety of restaurants, shops, and entertainment options. Commuting is a breeze with access to public transportation, including MBTA stations, bus stops, and easy highway access to Boston. Additional amenities include paved driveway parking for three cars, a detached one-car garage, and a charming backyard!
Location
State MA
County Middlesex
Zoning ResA
Direction Main Street to Ashland Street
Rooms
Basement Full, Walk-Out Access, Interior Entry, Sump Pump, Concrete
Interior
Interior Features Bathroom With Tub & Shower, Living Room, Dining Room, Kitchen, Office/Den
Heating Forced Air, Oil
Cooling None
Flooring Tile, Vinyl, Carpet, Varies, Hardwood
Appliance Range, Refrigerator, Washer, Dryer, Dishwasher
Laundry Electric Dryer Hookup, Washer Hookup
Exterior
Garage Spaces 1.0
Community Features Public Transportation, Park, Highway Access, Private School, Public School, T-Station
Utilities Available for Electric Range, for Electric Dryer, Washer Hookup
Roof Type Shingle
Total Parking Spaces 3
Garage Yes
Building
Lot Description Cleared, Level
Story 3
Foundation Stone
Sewer Public Sewer
Water Public
Schools
Elementary Schools Ferryway School
Middle Schools Ferryway School
High Schools Malden High
Others
Senior Community false
Acceptable Financing Contract
Listing Terms Contract
Read Less Info
Want to know what your home might be worth? Contact us for a FREE valuation!

Our team is ready to help you sell your home for the highest possible price ASAP
Bought with Vanessa Goes • United Brokers
GET MORE INFORMATION
Broker-Owner






