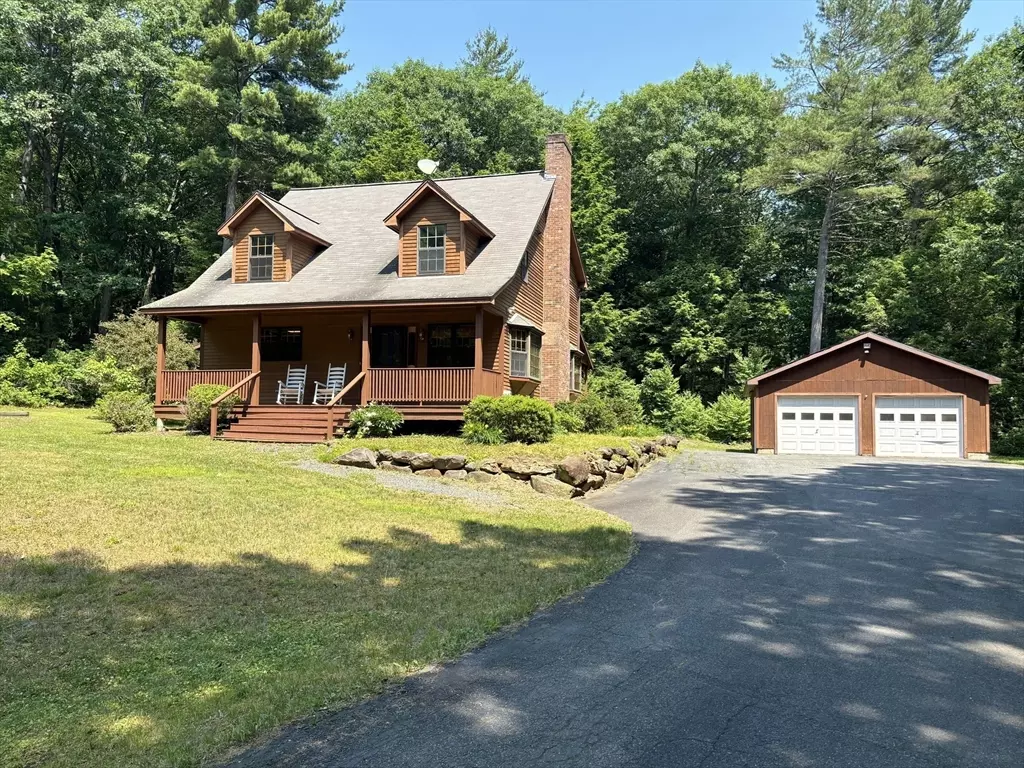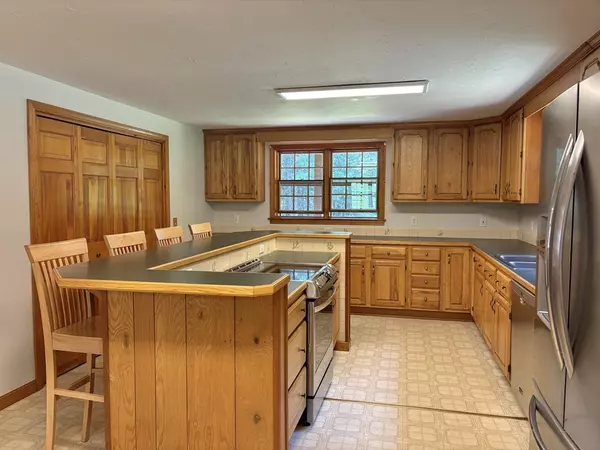$500,000
$425,000
17.6%For more information regarding the value of a property, please contact us for a free consultation.
3 Beds
2.5 Baths
1,785 SqFt
SOLD DATE : 08/07/2024
Key Details
Sold Price $500,000
Property Type Single Family Home
Sub Type Single Family Residence
Listing Status Sold
Purchase Type For Sale
Square Footage 1,785 sqft
Price per Sqft $280
MLS Listing ID 73255485
Sold Date 08/07/24
Style Cape
Bedrooms 3
Full Baths 2
Half Baths 1
HOA Y/N false
Year Built 1993
Annual Tax Amount $6,649
Tax Year 2024
Lot Size 2.580 Acres
Acres 2.58
Property Description
Dreamed of a front porch? How about a front AND a massive back wrap around porch overlooking a peaceful & private backyard?! What a spot to come home to. Then step inside to a huge gathering kitchen featuring beautiful oak cabinetry, center island with seating, lots of cabinet and counter space, a pantry closet to keep things tucked away and an adjacent dining room for ease of serving company. Large south facing living room with bay windows and fireplace runs the width of the house. Upstairs is a generous main bedroom with dedicated bathroom, along with 2 other bedrooms and a full bath. Many recent updates include furnace, energy audit added insulation, pressure tank for well, painting and multiple other cosmetics. There's an oversized 2 car garage, with attached shed and a full basement in house - so lots of room to store your toys! All this sited on 2.5 acres on a dead end road, yet less than a mile to Route 2. Offers due Tues. 6/25 5:00 p.m./escalations accepted, no letters
Location
State MA
County Franklin
Area East Charlemont
Zoning R1
Direction Rt 2 to East Oxbow Road, left on to Hawk Hill, 120 is 1/2 mile on right
Rooms
Basement Full, Walk-Out Access, Bulkhead, Concrete
Primary Bedroom Level Second
Dining Room Flooring - Hardwood
Kitchen Flooring - Vinyl, Dining Area, Kitchen Island, Cabinets - Upgraded, Exterior Access
Interior
Interior Features High Speed Internet, Internet Available - Satellite
Heating Baseboard, Oil
Cooling None
Flooring Tile, Carpet, Hardwood, Vinyl / VCT
Fireplaces Number 1
Fireplaces Type Living Room
Appliance Water Heater, Range, Dishwasher, Refrigerator, Washer, Dryer
Laundry In Basement
Exterior
Exterior Feature Porch, Covered Patio/Deck
Garage Spaces 2.0
Community Features Highway Access, Private School, Public School
View Y/N Yes
View Scenic View(s)
Roof Type Shingle
Total Parking Spaces 4
Garage Yes
Building
Lot Description Wooded, Cleared, Gentle Sloping
Foundation Concrete Perimeter
Sewer Private Sewer
Water Private
Architectural Style Cape
Schools
Elementary Schools Hawlemont
Middle Schools Mohawk
High Schools Mohawk
Others
Senior Community false
Read Less Info
Want to know what your home might be worth? Contact us for a FREE valuation!

Our team is ready to help you sell your home for the highest possible price ASAP
Bought with Timothy Parker • Coldwell Banker Community REALTORS®
GET MORE INFORMATION
Broker-Owner






