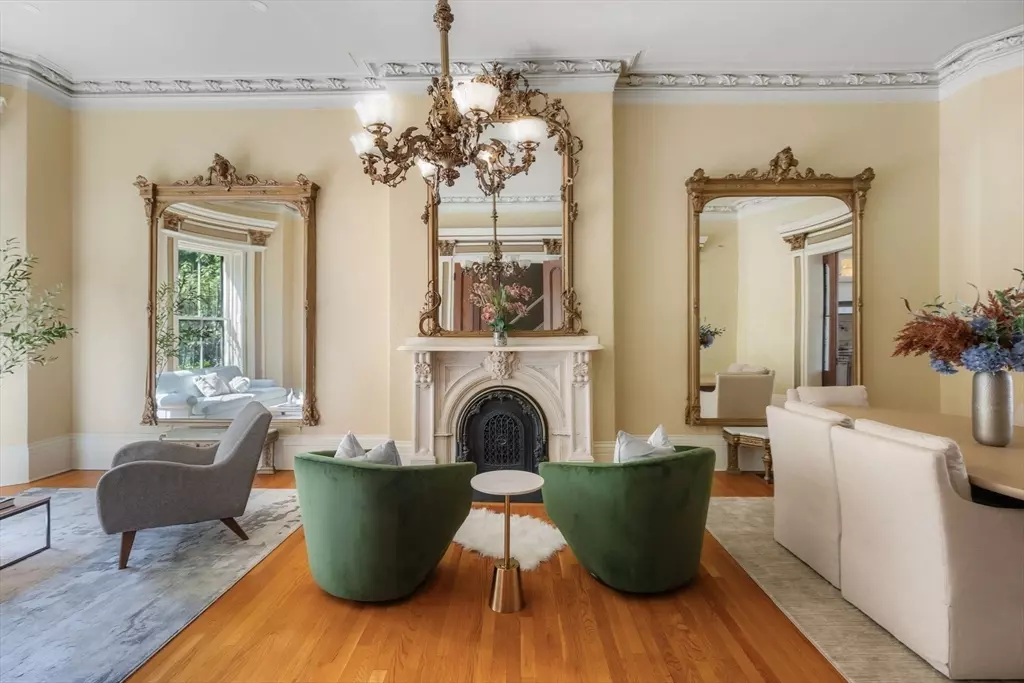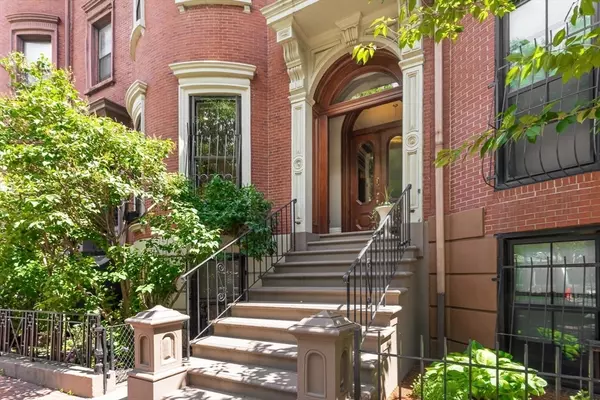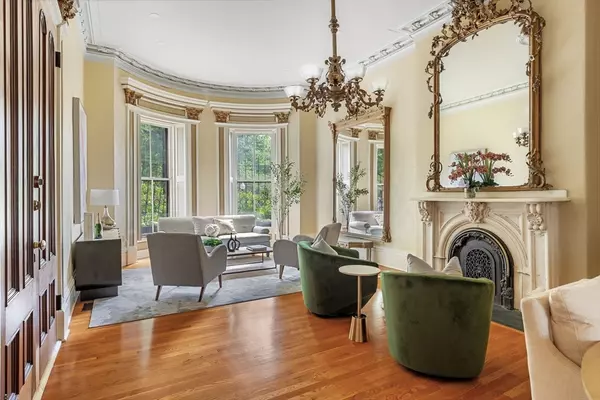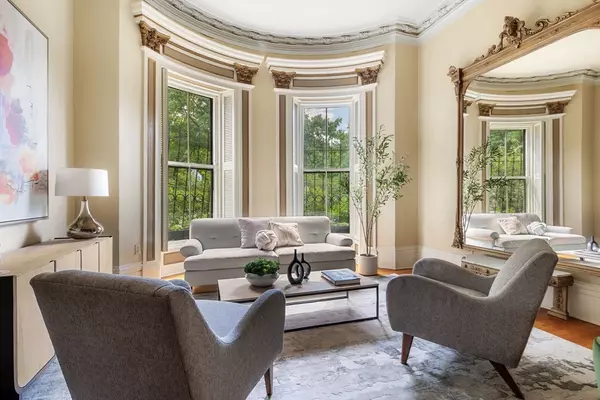$2,580,000
$2,595,000
0.6%For more information regarding the value of a property, please contact us for a free consultation.
3 Beds
3 Baths
2,750 SqFt
SOLD DATE : 08/07/2024
Key Details
Sold Price $2,580,000
Property Type Condo
Sub Type Condominium
Listing Status Sold
Purchase Type For Sale
Square Footage 2,750 sqft
Price per Sqft $938
MLS Listing ID 73245053
Sold Date 08/07/24
Bedrooms 3
Full Baths 2
Half Baths 2
HOA Fees $500/mo
Year Built 1850
Annual Tax Amount $25,672
Tax Year 2024
Lot Size 2,613 Sqft
Acres 0.06
Property Description
Situated in South End's Chester Sq historic district, this meticulously maintained Grand Victorian home offers an unusually large & voluminous floor plan on two levels with exceptional private outdoor spaces. Facing Chester Park's fountain & gardens, the parlor level showcases high ceilings w/ intricate moldings, original mirrors, etched pocket doors & carved marble fireplaces. Exquisite kitchen w/ SubZero, Miele & Bosch appliances leads to a large deck w/ pergola facing W. Springfield St. Lower level features gorgeous primary bedroom w/ 2-tone hardwood floors, marble fireplace & marble bath. 2nd bedroom w/ en suite limestone bath. 3rd bedroom suitable for bedroom, den or home office with direct access to serene private garden. 1/2 baths on each level. Many potential work from home spaces. C/Air. Transferable rental garage parking nearby. Experience elegant South End living in this one of a kind home that exudes old world elegance while offering today's modern look and features.
Location
State MA
County Suffolk
Area South End
Zoning CD
Direction Massachusetts Ave between Tremont & Shawmut
Rooms
Family Room Cathedral Ceiling(s), Flooring - Hardwood, Window(s) - Bay/Bow/Box, Open Floorplan
Basement N
Primary Bedroom Level Basement
Dining Room Cathedral Ceiling(s), Flooring - Hardwood, Crown Molding
Kitchen Cathedral Ceiling(s), Flooring - Hardwood, Balcony / Deck, Pantry, Kitchen Island, Cabinets - Upgraded, Remodeled, Stainless Steel Appliances, Pot Filler Faucet, Crown Molding
Interior
Heating Forced Air
Cooling Central Air
Flooring Carpet, Hardwood
Fireplaces Number 4
Fireplaces Type Family Room, Living Room, Master Bedroom, Bedroom
Appliance Range, Oven, Dishwasher, Disposal, Microwave, Refrigerator, Washer, Dryer, Wine Refrigerator, Range Hood
Laundry Bathroom - Half, Skylight, Flooring - Stone/Ceramic Tile, Countertops - Stone/Granite/Solid, In Basement
Exterior
Exterior Feature Deck - Roof + Access Rights, Patio - Enclosed, Garden
Community Features Public Transportation, Shopping, Park, Walk/Jog Trails, Bike Path, Highway Access, T-Station
Total Parking Spaces 1
Garage No
Building
Story 2
Sewer Public Sewer
Water Public
Others
Pets Allowed Yes
Senior Community false
Read Less Info
Want to know what your home might be worth? Contact us for a FREE valuation!

Our team is ready to help you sell your home for the highest possible price ASAP
Bought with Christman Johnsson Group • Hammond Residential Real Estate
GET MORE INFORMATION
Broker-Owner





