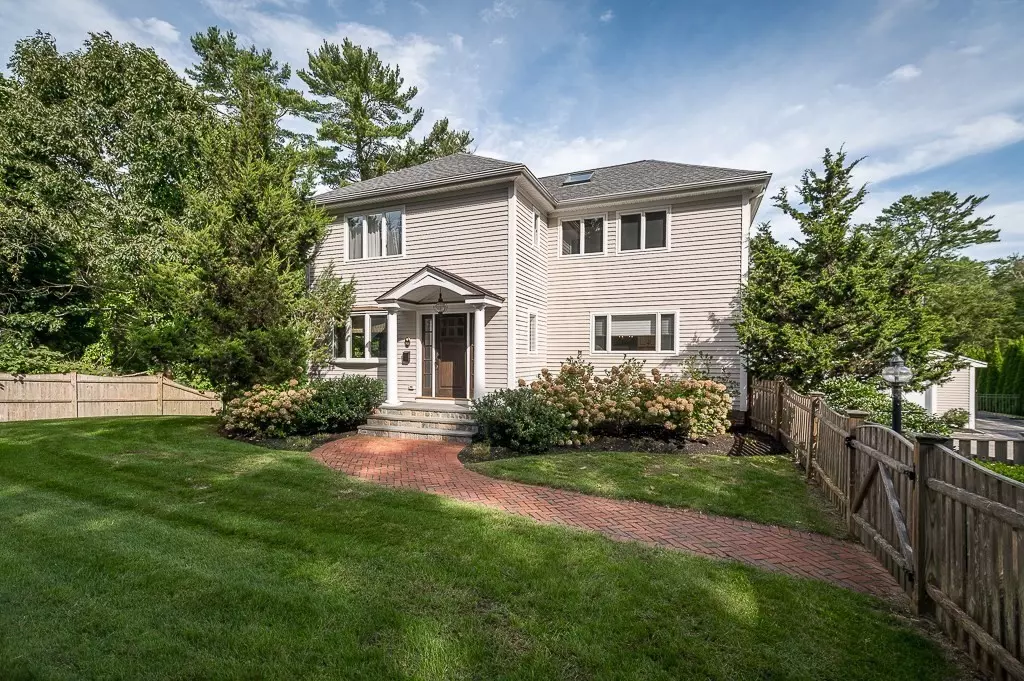$1,587,000
$1,595,000
0.5%For more information regarding the value of a property, please contact us for a free consultation.
3 Beds
3.5 Baths
3,238 SqFt
SOLD DATE : 08/06/2024
Key Details
Sold Price $1,587,000
Property Type Single Family Home
Sub Type Single Family Residence
Listing Status Sold
Purchase Type For Sale
Square Footage 3,238 sqft
Price per Sqft $490
MLS Listing ID 73231676
Sold Date 08/06/24
Style Colonial
Bedrooms 3
Full Baths 3
Half Baths 1
HOA Y/N false
Year Built 1900
Annual Tax Amount $11,204
Tax Year 2024
Lot Size 0.830 Acres
Acres 0.83
Property Description
Beautiful open concept colonial in a wonderful Manchester-By-the-Sea location near Black, White and Magnolia beaches as well as Coolidge Reservation. This stylish and tastefully renovated home sits on a manicured .83 acre lot graced with in-ground heated swimming pool, large flat fenced in yard, 2 car garage plus another 3 bay separate detached heated garage with one bay currently being used as a home gym. The interior is open and bright with gorgeous great room with gas fireplace with access to a spacious deck. You will find a gorgeous kitchen, dining area and a separate living room all beautifully maintained and perfect for everyday living. The second level has an amazing main suite plus two more bedrooms, one of which is an en-suite space. The third bedroom is serviced by an additional full bath with laundry. Open houses will be held on Saturday May 4, 11-1; Sunday May 5, 2-4. ***Sellers request a closing date of on or after August 1, 2024.***
Location
State MA
County Essex
Zoning A
Direction Route 128 to Exit 50 towards School St. Turn left on Lincoln St and left onto Summer St/route 127
Rooms
Family Room Ceiling Fan(s), Beamed Ceilings, Vaulted Ceiling(s), Flooring - Hardwood, French Doors, Deck - Exterior, Exterior Access, Open Floorplan, Recessed Lighting, Sunken
Basement Partial, Crawl Space, Interior Entry, Sump Pump, Concrete, Unfinished
Primary Bedroom Level Second
Dining Room Flooring - Hardwood, Recessed Lighting, Lighting - Overhead
Kitchen Flooring - Hardwood, Flooring - Wood, Countertops - Stone/Granite/Solid, Kitchen Island, Cabinets - Upgraded, Open Floorplan, Recessed Lighting, Stainless Steel Appliances, Gas Stove, Lighting - Pendant
Interior
Interior Features Bathroom - Full, Bathroom - Tiled With Tub & Shower, Countertops - Stone/Granite/Solid, Recessed Lighting, Vaulted Ceiling(s), Closet/Cabinets - Custom Built, Lighting - Pendant, Closet - Double, Window Seat, Bathroom, Mud Room, Wired for Sound
Heating Baseboard, Radiant, Oil
Cooling 3 or More, Ductless
Flooring Tile, Carpet, Marble, Hardwood, Stone / Slate, Flooring - Stone/Ceramic Tile
Fireplaces Number 2
Fireplaces Type Family Room, Living Room
Appliance Water Heater, Oven, Dishwasher, Trash Compactor, Microwave, Range, Refrigerator, Water Treatment
Laundry Dryer Hookup - Electric, Washer Hookup, Bathroom - Full, Second Floor, Electric Dryer Hookup
Exterior
Exterior Feature Porch, Deck - Composite, Patio, Covered Patio/Deck, Balcony, Pool - Inground Heated, Rain Gutters, Professional Landscaping, Sprinkler System, Fenced Yard, Outdoor Shower
Garage Spaces 5.0
Fence Fenced/Enclosed, Fenced
Pool Pool - Inground Heated
Community Features Public Transportation, Shopping, Tennis Court(s), Park, Walk/Jog Trails, Conservation Area, Highway Access, House of Worship, Marina, Private School, Public School, T-Station
Utilities Available for Gas Range, for Electric Dryer, Washer Hookup
Waterfront Description Beach Front,Ocean,Walk to,3/10 to 1/2 Mile To Beach,Beach Ownership(Private,Public,Association)
Roof Type Shingle
Total Parking Spaces 8
Garage Yes
Private Pool true
Building
Lot Description Level
Foundation Concrete Perimeter, Stone, Brick/Mortar
Sewer Private Sewer
Water Public
Architectural Style Colonial
Schools
Elementary Schools Memorial
Middle Schools Merms
High Schools Merhs
Others
Senior Community false
Acceptable Financing Other (See Remarks)
Listing Terms Other (See Remarks)
Read Less Info
Want to know what your home might be worth? Contact us for a FREE valuation!

Our team is ready to help you sell your home for the highest possible price ASAP
Bought with Katie Gellenbeck • Engel & Volkers Boston
GET MORE INFORMATION
Broker-Owner






