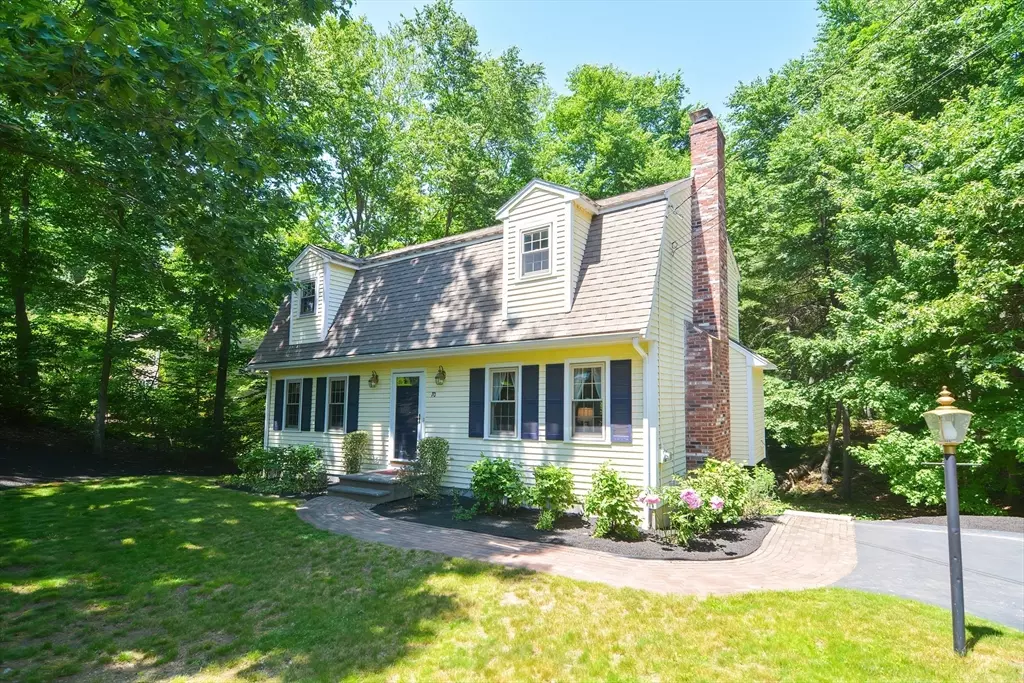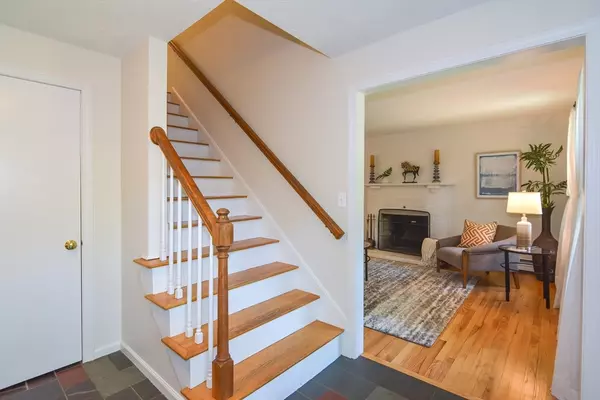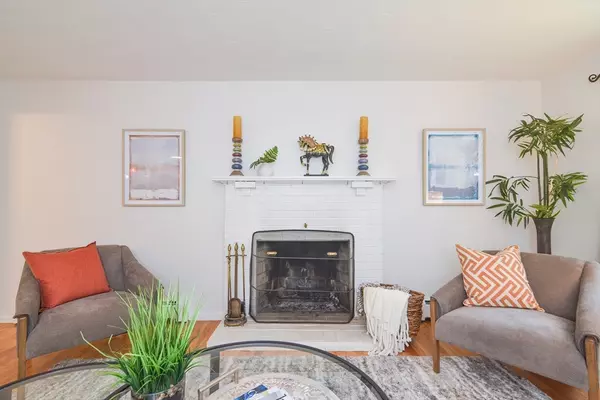$660,000
$649,000
1.7%For more information regarding the value of a property, please contact us for a free consultation.
3 Beds
1.5 Baths
2,263 SqFt
SOLD DATE : 08/02/2024
Key Details
Sold Price $660,000
Property Type Single Family Home
Sub Type Single Family Residence
Listing Status Sold
Purchase Type For Sale
Square Footage 2,263 sqft
Price per Sqft $291
MLS Listing ID 73247449
Sold Date 08/02/24
Style Gambrel /Dutch
Bedrooms 3
Full Baths 1
Half Baths 1
HOA Y/N false
Year Built 1983
Annual Tax Amount $6,907
Tax Year 2024
Lot Size 1.690 Acres
Acres 1.69
Property Description
Comfort meets charm in this meticulously cared for 3-bedroom Gambrel home. The recently renovated white kitchen with its gorgeous quartz countertops and new appliances will be a joy to cook in. Breakfast nook with private walkout deck offers beautiful views of the woods. The cozy family rooms centers around a wood burning fireplace, the perfect complement to crisp New England evenings. The first floor features gleaming hardwood floors while the freshly installed wall-to-wall carpeting blankets the second floor. Finished basement provides the perfect tv, game, or playroom space, as well as walk out access to the backyard.Nestled near the end of a quiet cul-de-sac, this home is just minutes away from the waterfront recreation of Lake Pearl, shopping, Wrentham's quaint town center and major routes Kitchen & baths remodeled 2022, heating system 2019, roof 2006/7. Welcome!
Location
State MA
County Norfolk
Zoning R-30
Direction Creek to Metacomet
Rooms
Family Room Flooring - Hardwood
Basement Full, Finished, Walk-Out Access, Interior Entry, Radon Remediation System
Primary Bedroom Level Second
Dining Room Flooring - Hardwood
Kitchen Flooring - Wood, Dining Area, Balcony / Deck, Countertops - Stone/Granite/Solid
Interior
Interior Features Closet, Play Room
Heating Baseboard, Oil
Cooling None
Flooring Wood, Tile, Carpet, Flooring - Wall to Wall Carpet
Fireplaces Number 1
Fireplaces Type Family Room
Appliance Water Heater, Range, Dishwasher, Microwave, Refrigerator
Laundry Flooring - Stone/Ceramic Tile, First Floor, Electric Dryer Hookup, Washer Hookup
Exterior
Exterior Feature Deck, Rain Gutters, Storage
Community Features Shopping, Tennis Court(s), Park, Walk/Jog Trails, Stable(s), Golf
Utilities Available for Electric Range, for Electric Oven, for Electric Dryer, Washer Hookup
Roof Type Shingle
Total Parking Spaces 4
Garage No
Building
Lot Description Wooded
Foundation Concrete Perimeter
Sewer Private Sewer
Water Public
Architectural Style Gambrel /Dutch
Schools
Elementary Schools Delaney/Roderic
Middle Schools Kp Middle
High Schools Kp High
Others
Senior Community false
Read Less Info
Want to know what your home might be worth? Contact us for a FREE valuation!

Our team is ready to help you sell your home for the highest possible price ASAP
Bought with The JCREw • Jane Coit Real Estate, Inc.
GET MORE INFORMATION
Broker-Owner






