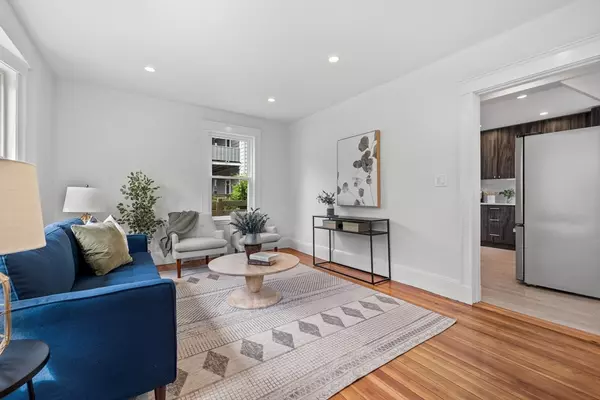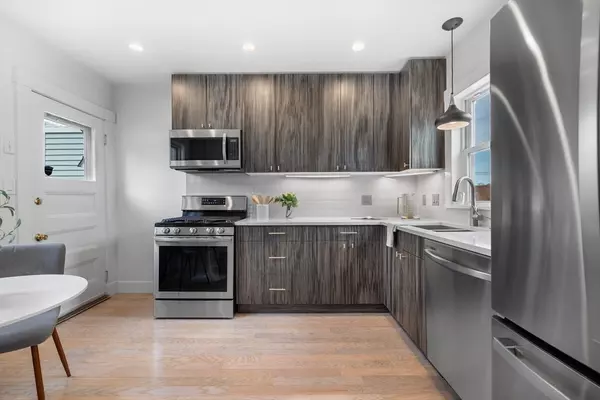$517,379
$439,000
17.9%For more information regarding the value of a property, please contact us for a free consultation.
3 Beds
1 Bath
919 SqFt
SOLD DATE : 08/01/2024
Key Details
Sold Price $517,379
Property Type Condo
Sub Type Condominium
Listing Status Sold
Purchase Type For Sale
Square Footage 919 sqft
Price per Sqft $562
MLS Listing ID 73248427
Sold Date 08/01/24
Bedrooms 3
Full Baths 1
HOA Fees $250/mo
Year Built 1875
Annual Tax Amount $8,464
Tax Year 2024
Property Description
Welcome to this modern condo in Malden, MA, tastefully renovated and nestled within a charming Queen Anne Victorian house. This unique home seamlessly blends historic charm with contemporary living. Inside, you'll find a stylish design featuring high ceilings and cabinets extending to the ceiling, creating an airy and open feel. The first floor offers a versatile flex space, perfect for an office, playroom, or additional living area. The gourmet kitchen boasts luxurious quartz countertops and stainless steel appliances; this kitchen boasts ample storage and a sophisticated look. This home also offers the rare convenience of parking on a quiet, dead-end street. Located in a prime spot in Malden, a two-minute walk to the local elementary school and about ten minutes to the high school. Public transit is easily accessible, with the MBTA train and bus stops both within walking distance. Offers are Due Monday, June 10th, at 12 p.m.
Location
State MA
County Middlesex
Zoning ResA
Direction Walnut Terrace, one block from corner of Walnut Street and Cross Street
Rooms
Basement Y
Primary Bedroom Level Second
Kitchen Flooring - Wood, Dining Area, Countertops - Stone/Granite/Solid, Exterior Access, Recessed Lighting, Stainless Steel Appliances, Gas Stove, Lighting - Pendant
Interior
Interior Features Finish - Sheetrock, Internet Available - Unknown
Heating Hot Water, Natural Gas
Cooling None
Flooring Wood
Appliance Range, Dishwasher, Disposal, Microwave, Refrigerator, Plumbed For Ice Maker
Laundry Gas Dryer Hookup, Washer Hookup
Exterior
Exterior Feature Fenced Yard, Garden, Rain Gutters
Fence Security, Fenced
Community Features Public Transportation, Shopping, Park, Walk/Jog Trails, Medical Facility, Laundromat, Highway Access, House of Worship, Private School, Public School, T-Station
Utilities Available for Gas Range, for Gas Oven, for Gas Dryer, Washer Hookup, Icemaker Connection
Roof Type Shingle
Total Parking Spaces 1
Garage No
Building
Story 2
Sewer Public Sewer
Water Public
Schools
Elementary Schools Ferryway School
Middle Schools Ferryway School
High Schools Malden High
Others
Pets Allowed Yes
Senior Community false
Read Less Info
Want to know what your home might be worth? Contact us for a FREE valuation!

Our team is ready to help you sell your home for the highest possible price ASAP
Bought with Laurie Crane • Advisors Living - Arlington
GET MORE INFORMATION
Broker-Owner






