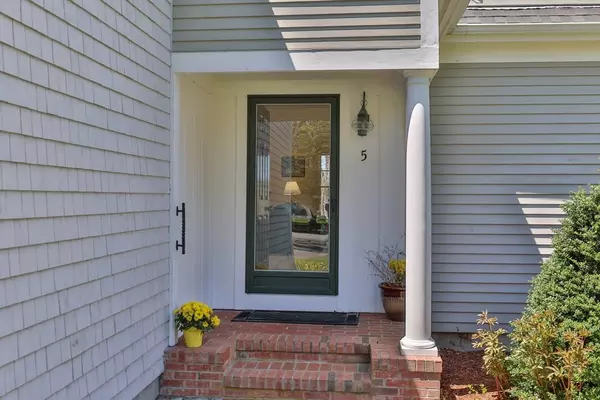$1,240,000
$1,250,000
0.8%For more information regarding the value of a property, please contact us for a free consultation.
3 Beds
2.5 Baths
2,604 SqFt
SOLD DATE : 08/01/2024
Key Details
Sold Price $1,240,000
Property Type Single Family Home
Sub Type Single Family Residence
Listing Status Sold
Purchase Type For Sale
Square Footage 2,604 sqft
Price per Sqft $476
MLS Listing ID 73238607
Sold Date 08/01/24
Style Cape
Bedrooms 3
Full Baths 2
Half Baths 1
HOA Fees $16/ann
HOA Y/N true
Year Built 1997
Annual Tax Amount $6,356
Tax Year 2024
Lot Size 0.460 Acres
Acres 0.46
Property Description
5 Eldridge Pond is a spacious, well built, home with an open floor plan that gets drenched in afternoon sunlight. Sitting pond side on a quiet cul-de-sac adjacent to woods and walking trails, the curb appeal is undeniable. Irrigation and a private well keep the grounds emerald green and the large lawn is lined with Hydrangeas. Step inside to a well maintained and well-loved home. Highlights include beautiful cherry floors and cabinets in the kitchen, a brand-new AC, a gas fireplace, and ever-changing pond views from almost every room. Ensuite primary on the first floor, along with an open kitchen/dining/living room with high ceilings and tons of light, a powder room, laundry room and large pantry. Two bedrooms and a shared bath upstairs in addition to a giant bonus room with walk-in storage. The gigantic basement is clean, dry, walk out, and perfect for expansion. This home is well built and has incredible potential. Life is short, don't wait, create your own Cape Cod Oasis.
Location
State MA
County Barnstable
Zoning R
Direction From exit 82, take Queen Anne toward East Harwich, Left on Eldridge, number 5 is on left.
Rooms
Basement Full, Walk-Out Access, Interior Entry
Primary Bedroom Level First
Dining Room Flooring - Wood
Kitchen Flooring - Hardwood, Window(s) - Bay/Bow/Box, Countertops - Stone/Granite/Solid, Kitchen Island, Remodeled
Interior
Interior Features 1/4 Bath, Bonus Room
Heating Forced Air, Natural Gas
Cooling Central Air
Flooring Wood, Tile, Carpet
Fireplaces Number 1
Fireplaces Type Living Room
Appliance Gas Water Heater, Water Heater, Range, Dishwasher, Refrigerator, Washer, Dryer
Laundry First Floor, Electric Dryer Hookup, Washer Hookup
Exterior
Exterior Feature Deck - Wood, Rain Gutters, Sprinkler System, Outdoor Shower
Garage Spaces 2.0
Community Features Shopping, Walk/Jog Trails, Golf, Bike Path, Conservation Area, Highway Access
Utilities Available for Electric Range, for Electric Dryer, Washer Hookup
Waterfront Description Waterfront,Beach Front,Pond,Frontage,Walk to,Lake/Pond,0 to 1/10 Mile To Beach,Beach Ownership(Association)
View Y/N Yes
View Scenic View(s)
Roof Type Shingle
Total Parking Spaces 3
Garage Yes
Building
Lot Description Wooded, Cleared, Level
Foundation Concrete Perimeter
Sewer Inspection Required for Sale
Water Public
Architectural Style Cape
Others
Senior Community false
Read Less Info
Want to know what your home might be worth? Contact us for a FREE valuation!

Our team is ready to help you sell your home for the highest possible price ASAP
Bought with Judith Smith • John C. Ricotta & Associates, Inc.
GET MORE INFORMATION
Broker-Owner






