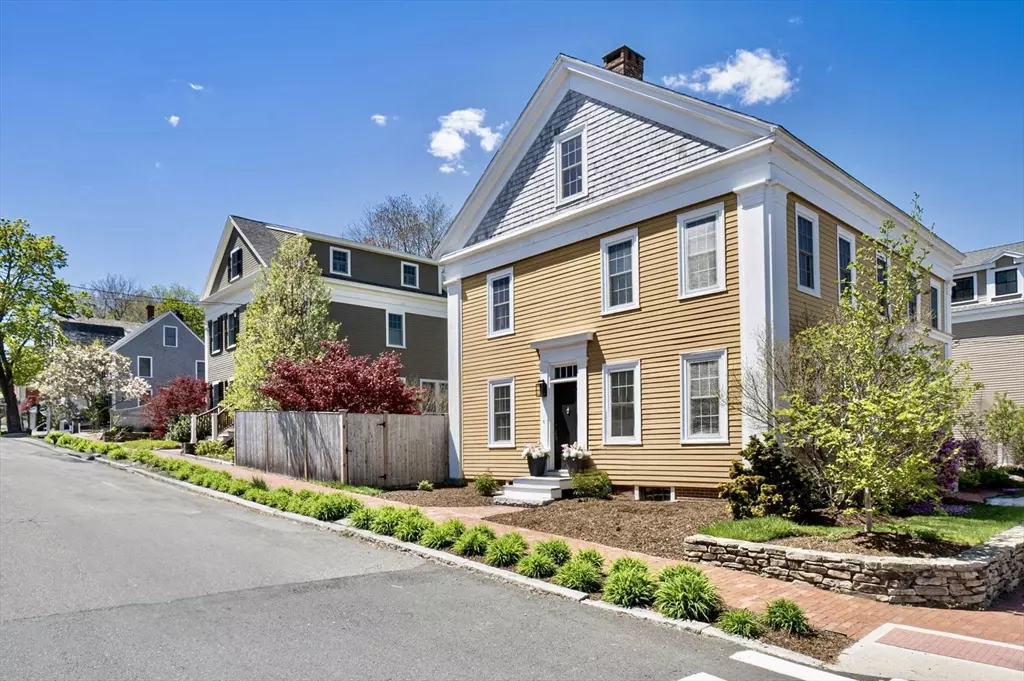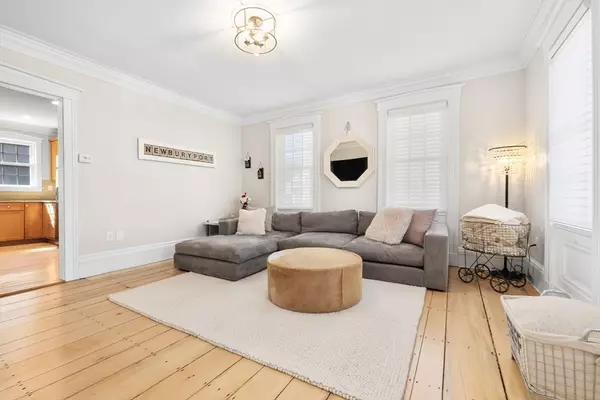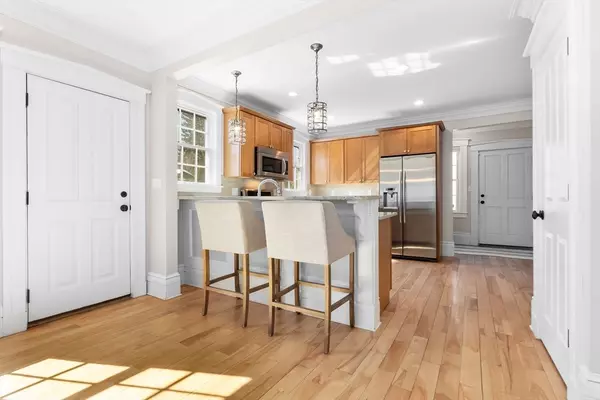$1,350,000
$1,399,900
3.6%For more information regarding the value of a property, please contact us for a free consultation.
4 Beds
2.5 Baths
2,900 SqFt
SOLD DATE : 07/30/2024
Key Details
Sold Price $1,350,000
Property Type Condo
Sub Type Condominium
Listing Status Sold
Purchase Type For Sale
Square Footage 2,900 sqft
Price per Sqft $465
MLS Listing ID 73237926
Sold Date 07/30/24
Bedrooms 4
Full Baths 2
Half Baths 1
Year Built 1850
Annual Tax Amount $10,574
Tax Year 2024
Lot Size 10,018 Sqft
Acres 0.23
Property Description
Detached in North End Neighborhood! With RIVER VIEWS, beautiful HIGH ceilings, NATURAL LIGHT, detailed moldings, a stone's throw to town, a sweet yard, and former approved GARAGE PLANS in hand, this home checks off the “must haves” on your list! Fully remodeled in 2012, while maintaining the Newburyport architecture and period details we all love, this Greek Revival home also features a stunning curved staircase and wide plank floors. The flexible layout is great for entertaining - including a kitchen with large pantry and dining room leading outside for summer socializing. The second floor features three bedrooms, including a primary ensuite, laundry and guest bath. On the third floor, enjoy the flexibility of a game room or office and additional bedroom. Seasonal water views, a stone's throw to the Clipper City Rail trail, downtown shopping and public transportation. There's a reason Newburyport is ranked among the top places to live in the US, why not make it home?
Location
State MA
County Essex
Zoning R
Direction GPS 251 Merrimac St. On the corner of Merrimac and Oakland.
Rooms
Family Room Flooring - Wood
Basement Y
Primary Bedroom Level Second
Dining Room Flooring - Wood, Exterior Access
Kitchen Flooring - Hardwood, Pantry, Countertops - Stone/Granite/Solid, Breakfast Bar / Nook, Exterior Access, Recessed Lighting, Stainless Steel Appliances, Gas Stove
Interior
Interior Features Closet, Game Room
Heating Forced Air
Cooling Central Air
Flooring Wood, Tile, Carpet, Flooring - Wall to Wall Carpet
Fireplaces Number 3
Fireplaces Type Dining Room, Bedroom
Appliance Range, Dishwasher, Microwave, Refrigerator, Washer, Dryer
Laundry Second Floor
Exterior
Community Features Public Transportation, Shopping, Park, Walk/Jog Trails, Medical Facility, Bike Path, Conservation Area, Highway Access, House of Worship, Marina, Private School, Public School, T-Station
Waterfront Description Beach Front,Ocean,River,1 to 2 Mile To Beach,Beach Ownership(Public)
Roof Type Shingle
Total Parking Spaces 4
Garage No
Building
Story 3
Sewer Public Sewer
Water Public
Schools
Elementary Schools Bresnahan
Middle Schools Nock
High Schools Newburyport
Others
Senior Community false
Read Less Info
Want to know what your home might be worth? Contact us for a FREE valuation!

Our team is ready to help you sell your home for the highest possible price ASAP
Bought with Carissa Germain • Stone Ridge Properties, Inc.
GET MORE INFORMATION
Broker-Owner






