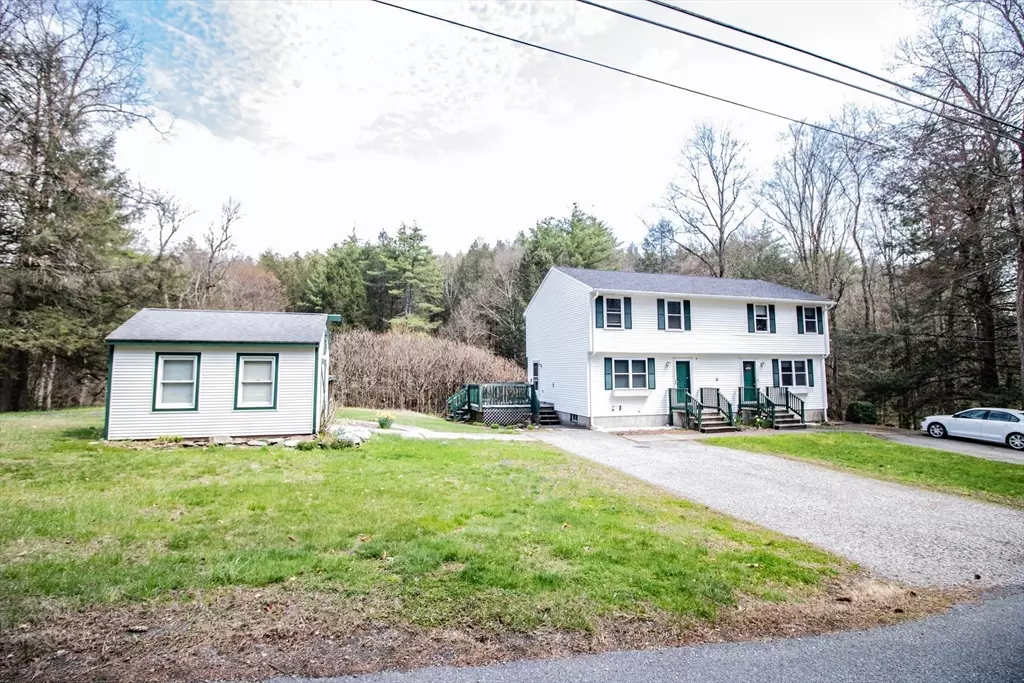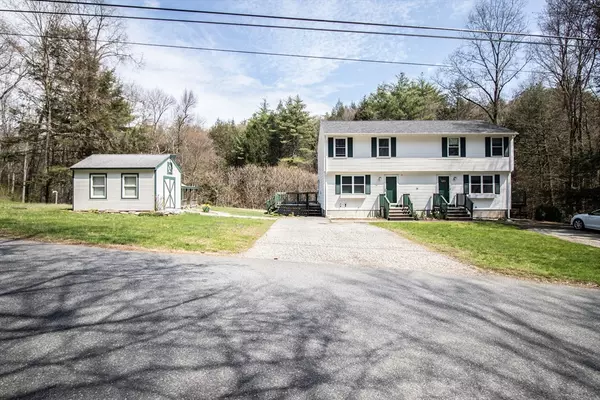$396,475
$420,000
5.6%For more information regarding the value of a property, please contact us for a free consultation.
4 Beds
3 Baths
2,100 SqFt
SOLD DATE : 08/01/2024
Key Details
Sold Price $396,475
Property Type Multi-Family
Sub Type 2 Family - 2 Units Side by Side
Listing Status Sold
Purchase Type For Sale
Square Footage 2,100 sqft
Price per Sqft $188
MLS Listing ID 73231642
Sold Date 08/01/24
Bedrooms 4
Full Baths 2
Half Baths 2
Year Built 1989
Annual Tax Amount $4,980
Tax Year 2024
Lot Size 1.720 Acres
Acres 1.72
Property Description
Located in the town of Bernardston and a short drive away from Crumpin Fox Golf Club, is this duplex style home at 43 Martindale Road. This is a rare opportunity to own a duplex in this beautiful rural town. Duplex's are a great way to become a homeowner, because you can live in one side and rent out the other for passive income. This home offers a nice location with woods across the street and a neighbor on just one side. There is even a shed that doubles as a playhouse. This home has a total of 2100 square feet of living space on 1.72 acres. Each unit consists of a living room, a dine-in kitchen with access to a private deck, and a half-bath on the first floor. This unit has hardwood floors in the kitchen and the half-bath. The second floor of each unit consists of two bedrooms and a bathroom. There is one oil-fired boiler with a heating zone for each unit, which heats the respective first floors and second floor bathrooms. The bedrooms have electric baseboard heat.
Location
State MA
County Franklin
Zoning R
Direction Route 10 to Martindale Road.
Rooms
Basement Full, Walk-Out Access, Interior Entry, Concrete
Interior
Interior Features Bathroom With Tub, Living Room, Kitchen
Heating Baseboard, Oil, Electric
Flooring Vinyl, Carpet, Hardwood
Appliance Range, Refrigerator
Laundry Electric Dryer Hookup, Washer Hookup
Exterior
Community Features Walk/Jog Trails, Stable(s), Golf, Conservation Area, Highway Access, House of Worship
Utilities Available for Electric Range, for Electric Dryer, Washer Hookup
Roof Type Shingle
Total Parking Spaces 4
Garage No
Building
Lot Description Wooded, Sloped
Story 4
Foundation Concrete Perimeter
Sewer Private Sewer
Water Public
Others
Senior Community false
Acceptable Financing Contract
Listing Terms Contract
Read Less Info
Want to know what your home might be worth? Contact us for a FREE valuation!

Our team is ready to help you sell your home for the highest possible price ASAP
Bought with Bridget Goggins • Coldwell Banker Community REALTORS®
GET MORE INFORMATION
Broker-Owner






