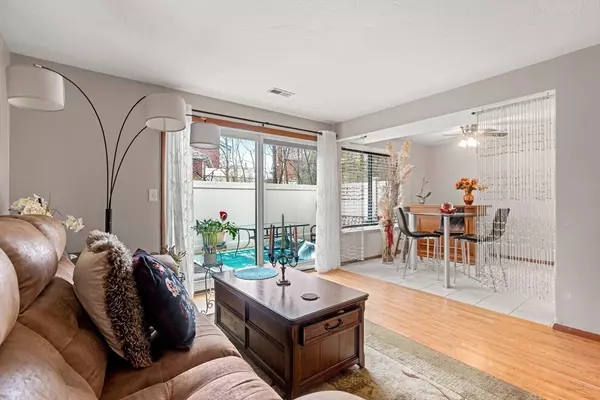$445,000
$455,500
2.3%For more information regarding the value of a property, please contact us for a free consultation.
3 Beds
2.5 Baths
1,559 SqFt
SOLD DATE : 07/26/2024
Key Details
Sold Price $445,000
Property Type Condo
Sub Type Condominium
Listing Status Sold
Purchase Type For Sale
Square Footage 1,559 sqft
Price per Sqft $285
MLS Listing ID 73224641
Sold Date 07/26/24
Bedrooms 3
Full Baths 2
Half Baths 1
HOA Fees $550/mo
Year Built 1976
Annual Tax Amount $4,729
Tax Year 2023
Property Description
Bright, spacious end unit. The feel of a single family home, 3 bedrooms and 2 1/2 baths. Large kitchen and dinette area with views of patio area. Great for grilling and gardening! Living area opens into a private fenced patio. An additional room downstairs with French doors, can be used as a dining room or office. The Primary bedroom has a private dressing room and bathroom. Pet friendly townhouse (see condo rules for breeds) with large walking areas. Private clubhouse, inground pool, tennis courts and play area are all part of this Greenbrook Association. Conveniently located near all major highways and trains. Blue Hills skiing and hiking close by. This could be your new home. **Open House** cancelled!
Location
State MA
County Norfolk
Zoning Res
Direction Central St.to Island St. to Greenbrook Dr.
Rooms
Basement N
Primary Bedroom Level Second
Dining Room Flooring - Laminate, French Doors, High Speed Internet Hookup
Kitchen Flooring - Stone/Ceramic Tile, Window(s) - Picture, Open Floorplan, Gas Stove, Lighting - Overhead
Interior
Interior Features Walk-up Attic
Heating Forced Air, Natural Gas
Cooling Central Air
Flooring Tile, Laminate
Appliance Range, Dishwasher, Microwave, Refrigerator, Washer, Dryer
Laundry Electric Dryer Hookup, Exterior Access, Washer Hookup, First Floor, In Unit
Exterior
Exterior Feature Patio, Fenced Yard
Garage Spaces 1.0
Fence Fenced
Pool Association, In Ground
Community Features Public Transportation, Shopping, Pool, Tennis Court(s), Park, Golf, Medical Facility, Conservation Area, Highway Access, Public School, T-Station
Utilities Available for Gas Range, Washer Hookup
Roof Type Shingle
Total Parking Spaces 1
Garage Yes
Building
Story 2
Sewer Public Sewer
Water Public
Schools
Elementary Schools Helen H. Hanson
Middle Schools O'Donnell
High Schools Stoughton
Others
Pets Allowed Yes w/ Restrictions
Senior Community false
Read Less Info
Want to know what your home might be worth? Contact us for a FREE valuation!

Our team is ready to help you sell your home for the highest possible price ASAP
Bought with Matthew Czepiel • Lamacchia Realty, Inc.
GET MORE INFORMATION
Broker-Owner






