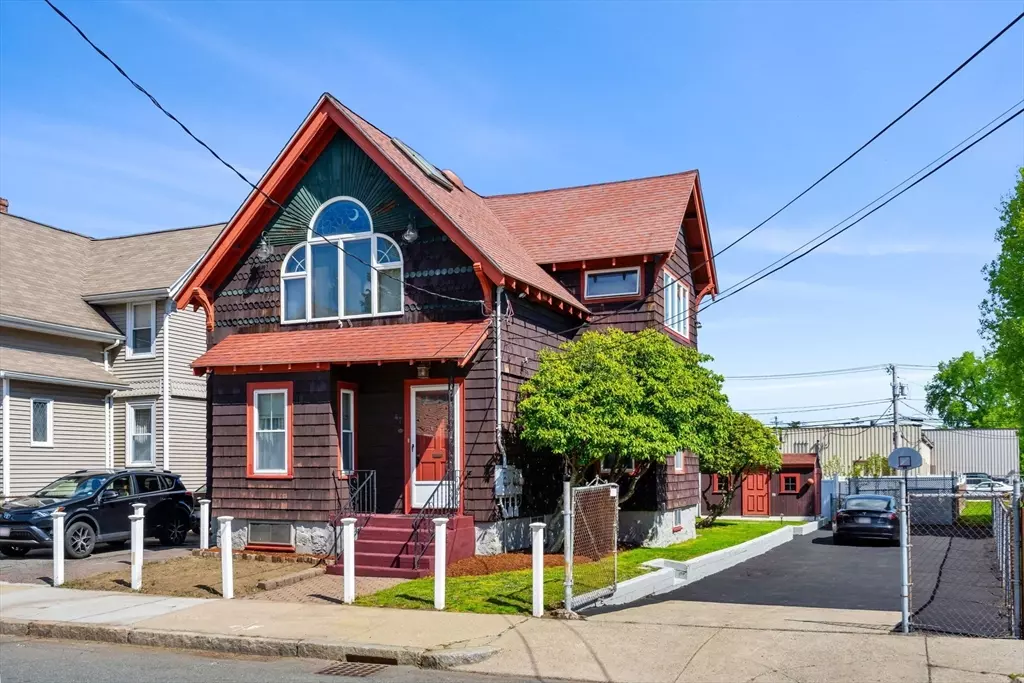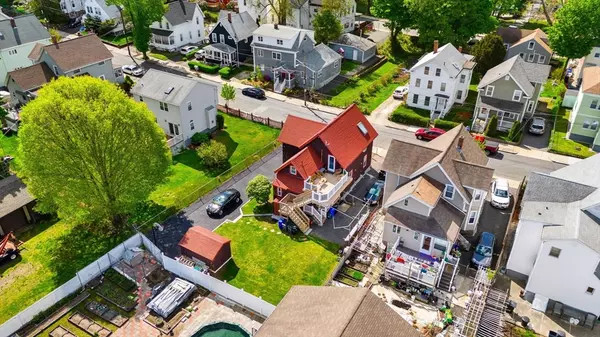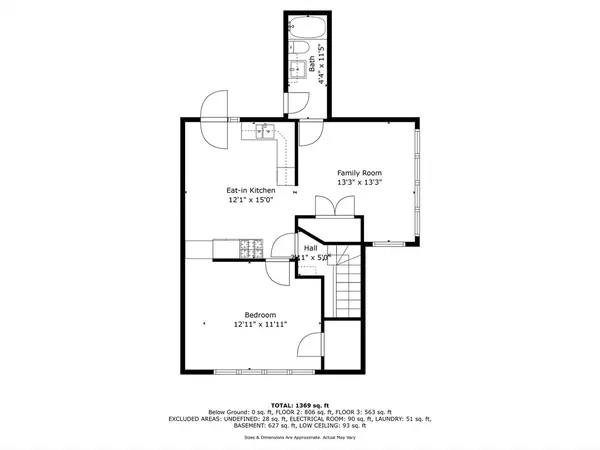$835,000
$824,000
1.3%For more information regarding the value of a property, please contact us for a free consultation.
3 Beds
2 Baths
1,451 SqFt
SOLD DATE : 07/26/2024
Key Details
Sold Price $835,000
Property Type Multi-Family
Sub Type 2 Family - 2 Units Up/Down
Listing Status Sold
Purchase Type For Sale
Square Footage 1,451 sqft
Price per Sqft $575
MLS Listing ID 73241824
Sold Date 07/26/24
Bedrooms 3
Full Baths 2
Year Built 1880
Annual Tax Amount $7,779
Tax Year 2024
Lot Size 4,791 Sqft
Acres 0.11
Property Description
Not your typical 2-family! Located just a short walk to the Oak Grove T-Station and Malden Center, on a quiet side street, this 1450 sq ft Victorian up/down 3BR/2BA 2-family property has been owned and maintained by a Systems Maintenance/Professional Contractor for over 35 years who has upgraded it to today's style and standards! Sunny cleared fenced-in yard, 12+ off-street parking spaces, large outdoor storage shed and composite separate decks will greet you on the outside. Inside, find upgraded/updated systems, separate utilities, and high-end finishes throughout both units. The lower unit is two bedrooms/one bath while the upper unit is one bedroom/one bath. Modern kitchens, an updated bath, AC, Thermopane windows, Muchkin boiler, two zones of heat per unit, new roof, and updated electrical are a sampling of features. Period touches provide character while modern updates provide today's standard of living! Explore this unique home as your owner-occupied or investment property!
Location
State MA
County Middlesex
Area Oak Grove
Zoning ResA
Direction Main St. to Vernon St.
Rooms
Basement Full, Walk-Out Access, Interior Entry, Concrete
Interior
Interior Features Ceiling Fan(s), Cathedral/Vaulted Ceilings, Storage, Crown Molding, Stone/Granite/Solid Counters, Upgraded Cabinets, Bathroom With Tub & Shower, Internet Available - Broadband, Living Room, Kitchen, Laundry Room
Heating Baseboard, Natural Gas, Electric
Cooling Window Unit(s), Wall Unit(s), Multi Units
Flooring Tile, Laminate, Hardwood, Wood
Appliance Range, Dishwasher, Microwave, Refrigerator, Freezer, Washer, Dryer
Laundry Washer Hookup, Washer & Dryer Hookup, Electric Dryer Hookup
Exterior
Fence Fenced/Enclosed
Community Features Public Transportation, Shopping, Park, Walk/Jog Trails, Medical Facility, Laundromat, Bike Path, Conservation Area, Highway Access, House of Worship, Public School, T-Station
Utilities Available for Gas Range, for Gas Oven, for Electric Dryer, Washer Hookup
Roof Type Shingle
Total Parking Spaces 12
Garage No
Building
Lot Description Easements, Cleared, Level
Story 3
Foundation Concrete Perimeter, Stone
Sewer Public Sewer
Water Public
Schools
High Schools Malden High
Others
Senior Community false
Read Less Info
Want to know what your home might be worth? Contact us for a FREE valuation!

Our team is ready to help you sell your home for the highest possible price ASAP
Bought with Barry Mitchell • Coldwell Banker Realty
GET MORE INFORMATION
Broker-Owner






