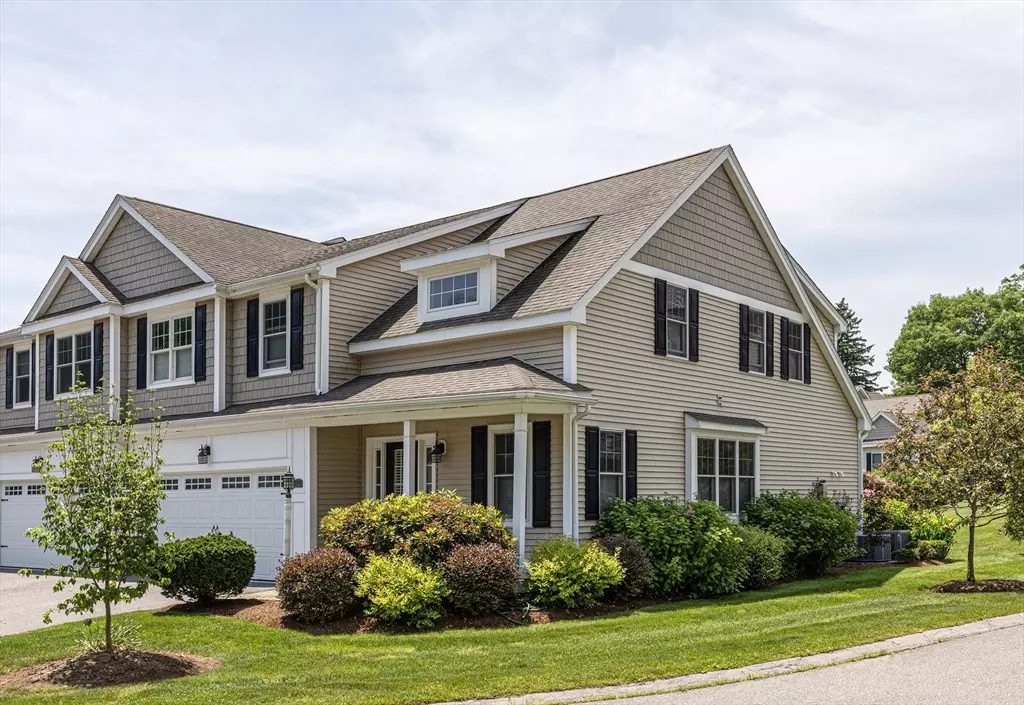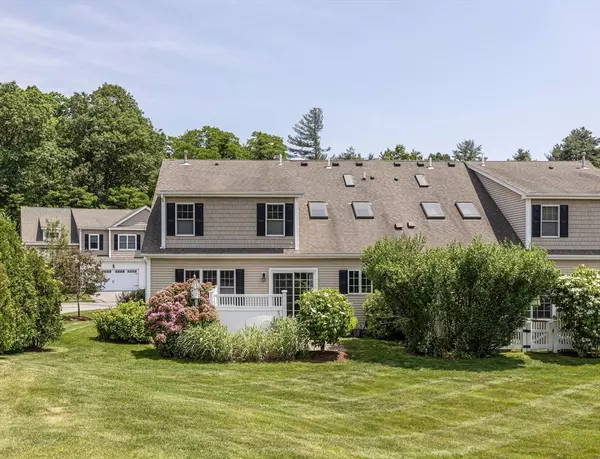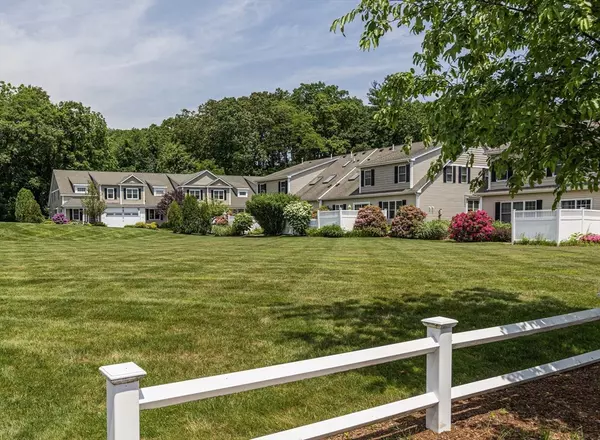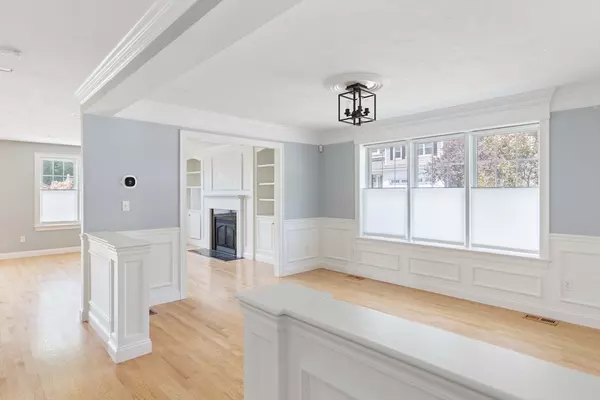$850,000
$825,000
3.0%For more information regarding the value of a property, please contact us for a free consultation.
2 Beds
2.5 Baths
3,000 SqFt
SOLD DATE : 07/23/2024
Key Details
Sold Price $850,000
Property Type Condo
Sub Type Condominium
Listing Status Sold
Purchase Type For Sale
Square Footage 3,000 sqft
Price per Sqft $283
MLS Listing ID 73248129
Sold Date 07/23/24
Bedrooms 2
Full Baths 2
Half Baths 1
HOA Fees $540/mo
Year Built 2007
Annual Tax Amount $9,947
Tax Year 2024
Property Description
Rare opportunity! Luxury Townhouse in Southborough's sought-after, non-age restricted complex. This previous model home is filled w/upgrades. Enjoy maintenance-free living in this end unit with private patio & convenient commuting location near Rte 9, MA Pike, and Commuter Rail! 3,000+ square feet of luxury living. Spectacular finished Lower Level with custom-built bar, spacious Bonus Room & additional room for Gym or Game Room. Main level Family Room with granite-surround gas fireplace & built-ins opens to large eat-in kitchen with stainless appliances, gas stove, breakfast island, granite counters, backsplash & pantry. Formal Dining Room with crown molding & wainscoting. 2-Story Entry Hall & 2nd Floor Loft / Office. Large Primary Suite w/custom walk-in closet & luxurious bath w/Jac tub, separate tile shower & double granite sink. Spacious 2nd Bedroom, Nursery or Den w/skylight, Mudroom, private Patio for outdoor living. 2-car garage, maintenance-free siding, gas heat & cooking.
Location
State MA
County Worcester
Zoning RB
Direction Rte 9- Middle Rd North-Meeting House Ln or Town Center past Fay School on Middle Rd to Meeting House
Rooms
Family Room Closet, Closet/Cabinets - Custom Built, Flooring - Hardwood, Exterior Access, Open Floorplan, Recessed Lighting, Slider, Wainscoting, Crown Molding
Basement Y
Primary Bedroom Level Second
Dining Room Flooring - Hardwood, Open Floorplan, Wainscoting, Lighting - Overhead, Crown Molding
Kitchen Bathroom - Half, Closet/Cabinets - Custom Built, Flooring - Hardwood, Dining Area, Pantry, Countertops - Stone/Granite/Solid, Countertops - Upgraded, Kitchen Island, Cabinets - Upgraded, Exterior Access, Open Floorplan, Recessed Lighting, Slider, Stainless Steel Appliances, Gas Stove, Beadboard
Interior
Interior Features Lighting - Overhead, Closet, Countertops - Stone/Granite/Solid, Countertops - Upgraded, Recessed Lighting, Lighting - Pendant, Closet/Cabinets - Custom Built, Beadboard, Entry Hall, Game Room, Bonus Room, Home Office, Loft, Mud Room
Heating Forced Air, Natural Gas
Cooling Central Air
Flooring Tile, Carpet, Hardwood, Flooring - Hardwood, Vinyl, Flooring - Wall to Wall Carpet
Fireplaces Number 1
Fireplaces Type Family Room
Appliance Range, Dishwasher, Microwave, Refrigerator, Washer, Dryer, Wine Cooler, Plumbed For Ice Maker
Laundry Closet - Linen, Flooring - Stone/Ceramic Tile, Electric Dryer Hookup, Washer Hookup, Lighting - Overhead, Sink, Second Floor, In Unit
Exterior
Exterior Feature Porch, Patio
Garage Spaces 2.0
Community Features Public Transportation, Shopping, Tennis Court(s), Park, Walk/Jog Trails, Golf, Medical Facility, Conservation Area, Highway Access, House of Worship, Private School, Public School, T-Station
Utilities Available for Gas Range, for Electric Dryer, Washer Hookup, Icemaker Connection
Roof Type Shingle
Total Parking Spaces 2
Garage Yes
Building
Story 3
Sewer Private Sewer
Water Public
Schools
Elementary Schools Finn/Neary/Wd
Middle Schools Trottier Middle
High Schools Algonquin
Others
Pets Allowed Yes w/ Restrictions
Senior Community false
Read Less Info
Want to know what your home might be worth? Contact us for a FREE valuation!

Our team is ready to help you sell your home for the highest possible price ASAP
Bought with Waipeng Lee • Lamacchia Realty, Inc.
GET MORE INFORMATION
Broker-Owner






