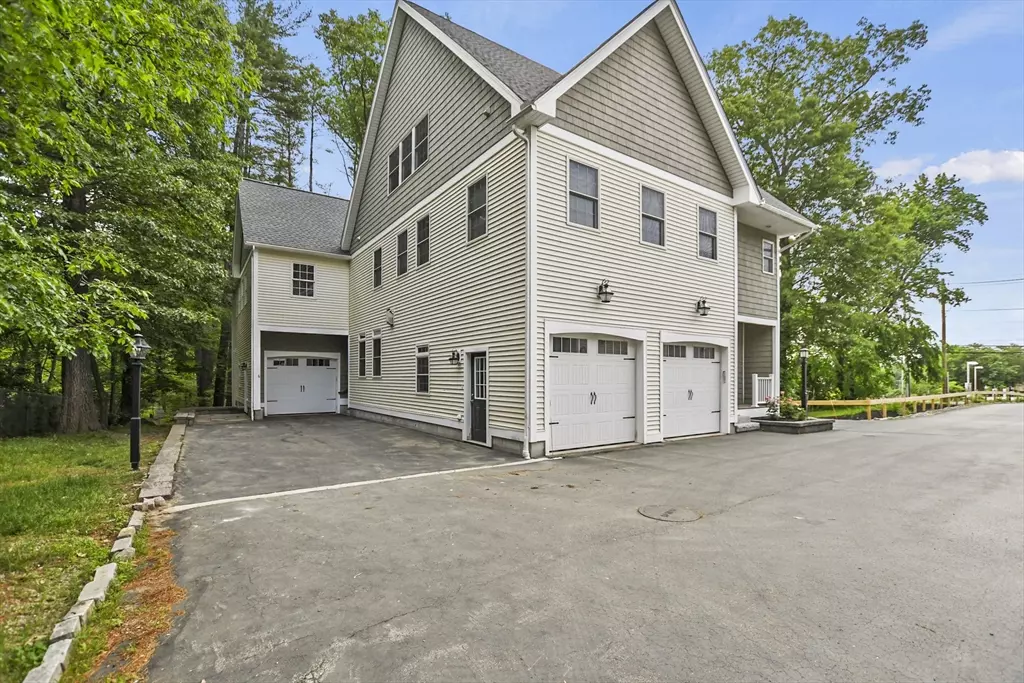$750,000
$729,900
2.8%For more information regarding the value of a property, please contact us for a free consultation.
3 Beds
2.5 Baths
2,266 SqFt
SOLD DATE : 07/23/2024
Key Details
Sold Price $750,000
Property Type Condo
Sub Type Condominium
Listing Status Sold
Purchase Type For Sale
Square Footage 2,266 sqft
Price per Sqft $330
MLS Listing ID 73247317
Sold Date 07/23/24
Bedrooms 3
Full Baths 2
Half Baths 1
HOA Fees $275/mo
Year Built 2012
Annual Tax Amount $10,337
Tax Year 2024
Property Description
Enjoy upscale amenities & the rewards of condo living! Welcome to elegance & sophistication w/ this stunning 3-bed, 2.5-bath condo. Boasting an open floor plan, the LR is a masterpiece with custom-built cabinets, gleaming red oak HW floors, recessed lighting, gas fireplace insert & seamless exterior access. Eat in kitchen features SS appliances, a gas stove & granite countertops. Upstairs offers generously sized bedrooms & a full bath along w/ your personal oasis complete w/ en suite boasting double vanity & walk-in closet. LL is carpeted for comfort offering flexible space for a home office or gym & offers exterior access to the patio, perfect for your morning coffee. Slider doors on the main level bring you to your private back deck overlooking conservation area where you can enjoy nature views. This unit has been thoughtfully designed to blend comfort w/ modern living. Experience the best of Acton w/ close proximity to the town center, easy access to Rtes 2 & 495 & train station.
Location
State MA
County Middlesex
Zoning R
Direction Main St ( Route27) to Sarah Jane Court
Rooms
Family Room Closet, Flooring - Wall to Wall Carpet, Cable Hookup, Exterior Access, Recessed Lighting
Basement Y
Primary Bedroom Level Second
Dining Room Flooring - Wood, Lighting - Pendant
Kitchen Flooring - Hardwood, Dining Area, Countertops - Stone/Granite/Solid, Open Floorplan, Recessed Lighting, Stainless Steel Appliances, Gas Stove
Interior
Interior Features Central Vacuum
Heating Forced Air, Heat Pump, Natural Gas, Electric
Cooling Central Air, Heat Pump
Flooring Tile, Carpet, Concrete, Hardwood
Fireplaces Number 1
Appliance Range, Dishwasher, Microwave, Refrigerator, Washer, Dryer
Laundry Electric Dryer Hookup, Washer Hookup, Second Floor, In Unit
Exterior
Exterior Feature Deck, Deck - Composite, Deck - Access Rights, Patio, Screens, Rain Gutters
Garage Spaces 1.0
Community Features Public Transportation, Shopping, Tennis Court(s), Park, Conservation Area, Highway Access, House of Worship, Public School, T-Station
Utilities Available for Gas Range, for Electric Dryer, Washer Hookup
Roof Type Shingle
Total Parking Spaces 4
Garage Yes
Building
Story 3
Sewer Public Sewer
Water Public
Schools
Elementary Schools 6 Options
Middle Schools Rj Gray
High Schools Acton/Box High
Others
Pets Allowed Yes w/ Restrictions
Senior Community false
Read Less Info
Want to know what your home might be worth? Contact us for a FREE valuation!

Our team is ready to help you sell your home for the highest possible price ASAP
Bought with Mingwei Zhao • HMW Real Estate, LLC
GET MORE INFORMATION
Broker-Owner






