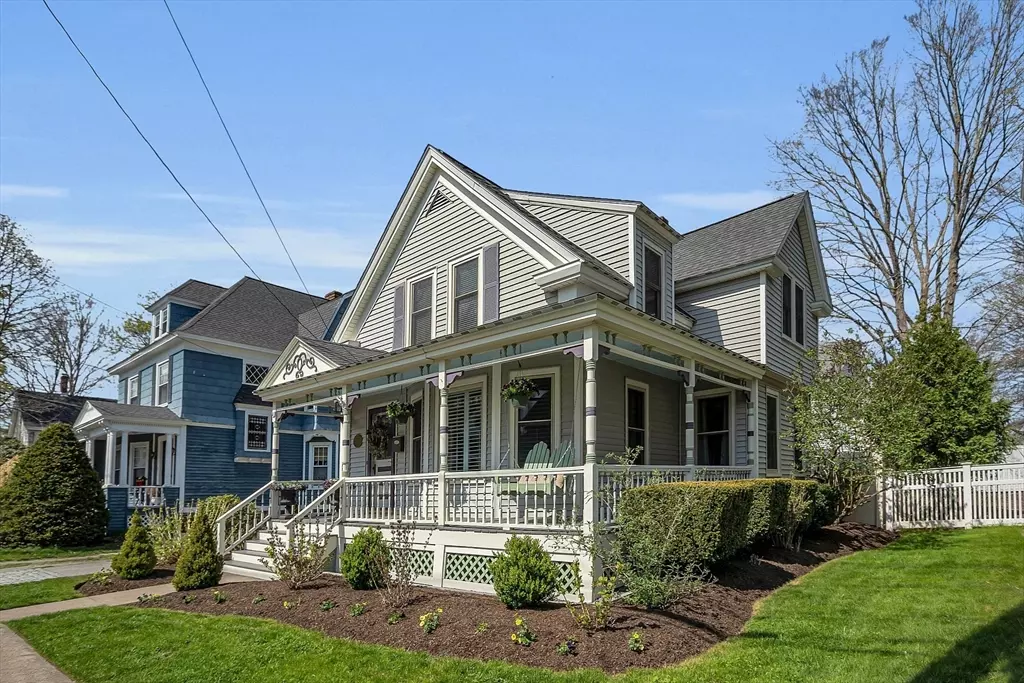$720,000
$715,000
0.7%For more information regarding the value of a property, please contact us for a free consultation.
4 Beds
1.5 Baths
1,780 SqFt
SOLD DATE : 07/15/2024
Key Details
Sold Price $720,000
Property Type Single Family Home
Sub Type Single Family Residence
Listing Status Sold
Purchase Type For Sale
Square Footage 1,780 sqft
Price per Sqft $404
Subdivision Downtown Westborough
MLS Listing ID 73231933
Sold Date 07/15/24
Style Victorian
Bedrooms 4
Full Baths 1
Half Baths 1
HOA Y/N false
Year Built 1890
Annual Tax Amount $9,338
Tax Year 2024
Lot Size 4,791 Sqft
Acres 0.11
Property Description
Welcome to this charming 4-bedroom, 2-bathroom Victorian-style residence, nestled on one of Westborough's most picturesque streets. Impeccably maintained, this home showcases gleaming hardwood floors throughout and a modernized kitchen featuring granite countertops and stainless-steel appliances. Hosting gatherings is effortless in the expansive living room, while the cozy family room boasts a fireplace. The dining room exudes elegance with crown molding, chair railing, and a built-in cabinet. Along with 4 bedrooms, the washer and dryer are conveniently located on the second floor. Adding to its allure, dual staircases grace the front and back of the house. Outside, a delightful hardscaped patio area awaits, perfect for outdoor entertaining. Enjoy the convenience of downtown Westborough.
Location
State MA
County Worcester
Zoning R
Direction West Main Street to 31 Church St Or Milk Street to 31 Church St
Rooms
Family Room Flooring - Hardwood
Basement Dirt Floor, Concrete, Unfinished
Primary Bedroom Level Second
Dining Room Flooring - Hardwood
Kitchen Flooring - Stone/Ceramic Tile, Countertops - Stone/Granite/Solid, Stainless Steel Appliances
Interior
Heating Baseboard, Oil
Cooling None
Flooring Hardwood
Fireplaces Number 1
Fireplaces Type Family Room
Appliance Electric Water Heater, Range, Dishwasher, Refrigerator, Washer, Dryer
Laundry Second Floor
Exterior
Exterior Feature Porch, Storage
Community Features Shopping, Tennis Court(s), Golf, Highway Access, House of Worship, Public School
Utilities Available for Electric Range
Roof Type Shingle
Total Parking Spaces 4
Garage No
Building
Lot Description Level
Foundation Concrete Perimeter, Stone, Brick/Mortar
Sewer Public Sewer
Water Public
Architectural Style Victorian
Schools
Elementary Schools Armstrong
Middle Schools Gibbons
High Schools Westborough
Others
Senior Community false
Acceptable Financing Contract
Listing Terms Contract
Read Less Info
Want to know what your home might be worth? Contact us for a FREE valuation!

Our team is ready to help you sell your home for the highest possible price ASAP
Bought with Jennifer Juliano • Keller Williams Boston MetroWest
GET MORE INFORMATION
Broker-Owner






