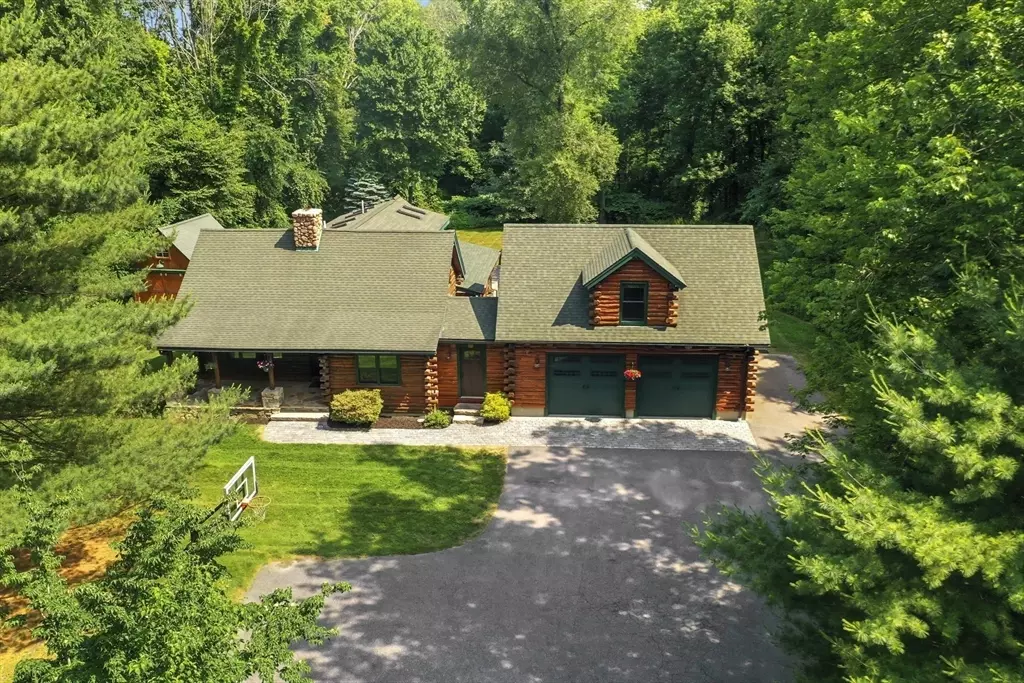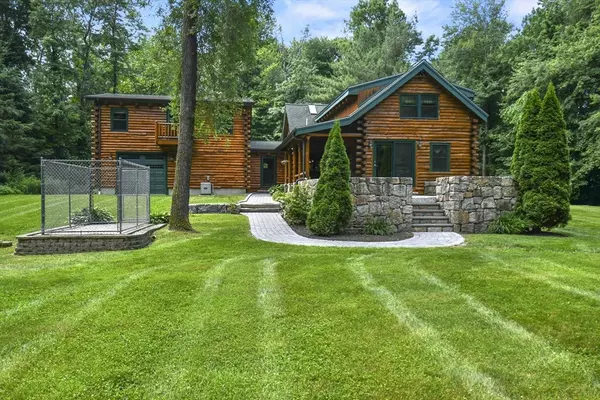$715,000
$679,900
5.2%For more information regarding the value of a property, please contact us for a free consultation.
3 Beds
2 Baths
2,686 SqFt
SOLD DATE : 07/15/2024
Key Details
Sold Price $715,000
Property Type Single Family Home
Sub Type Single Family Residence
Listing Status Sold
Purchase Type For Sale
Square Footage 2,686 sqft
Price per Sqft $266
MLS Listing ID 73254781
Sold Date 07/15/24
Style Log
Bedrooms 3
Full Baths 2
HOA Y/N false
Year Built 1983
Annual Tax Amount $6,825
Tax Year 2024
Lot Size 4.290 Acres
Acres 4.29
Property Description
OPEN HOUSE CANCELLED Escape to serenity in this meticulously crafted log home, nestled on over 4 acres of picturesque grounds. Set back from the road for ultimate privacy, this property combines the perfect blend of rustic charm w/ modern comforts. The heart of the home is a chef's kitchen, boasting SS appliances, granite countertops, custom cabinetry and an eat-in area w/ window seat. The adjacent formal DR features a fieldstone fireplace, perfect for cozy gatherings & elegant dinners. The Great Rm impresses w/ its vaulted beamed ceiling and balcony that overlooks the back yard. This versatile area accommodates both relaxation and entertaining needs. Retreat upstairs to the Primary BR or one of the additional guest BR's. Additional features: *Central AC. *Finished room in basement. *Heated, over-sized 2 car garage w/ drive through bay. *Copper gutters. *Storage shed. *Whole house generator. *Beautiful stone walls, farmers porch, cobble stone walkway, elevated patio w/ firepit & MORE!
Location
State MA
County Worcester
Zoning R
Direction Cooper Rd to Kelly Road
Rooms
Family Room Beamed Ceilings, Flooring - Wall to Wall Carpet, Flooring - Wood, Balcony - Exterior, Cable Hookup
Basement Full, Partially Finished, Bulkhead, Concrete
Primary Bedroom Level Second
Dining Room Beamed Ceilings, Flooring - Hardwood
Kitchen Beamed Ceilings, Flooring - Hardwood, Dining Area, Countertops - Stone/Granite/Solid, Kitchen Island, Stainless Steel Appliances, Gas Stove
Interior
Interior Features Bonus Room, Mud Room, Central Vacuum
Heating Oil, Hydro Air
Cooling Central Air
Flooring Wood, Tile, Carpet, Hardwood, Flooring - Wall to Wall Carpet, Flooring - Stone/Ceramic Tile
Fireplaces Number 1
Fireplaces Type Dining Room
Appliance Water Heater, Range, Dishwasher, Microwave, Refrigerator, Washer, Dryer
Laundry Electric Dryer Hookup, Washer Hookup, In Basement
Exterior
Exterior Feature Porch, Patio, Balcony, Rain Gutters, Storage, Professional Landscaping, Kennel, Stone Wall
Garage Spaces 2.0
Community Features Shopping, Park, Walk/Jog Trails, Laundromat, Conservation Area, Highway Access, House of Worship, Public School
Utilities Available for Gas Range, for Gas Oven, for Electric Dryer, Washer Hookup, Generator Connection
Roof Type Shingle
Total Parking Spaces 10
Garage Yes
Building
Lot Description Wooded, Level
Foundation Concrete Perimeter
Sewer Private Sewer
Water Public
Architectural Style Log
Others
Senior Community false
Read Less Info
Want to know what your home might be worth? Contact us for a FREE valuation!

Our team is ready to help you sell your home for the highest possible price ASAP
Bought with Peter Edwards • Hayden Rowe Properties
GET MORE INFORMATION
Broker-Owner






