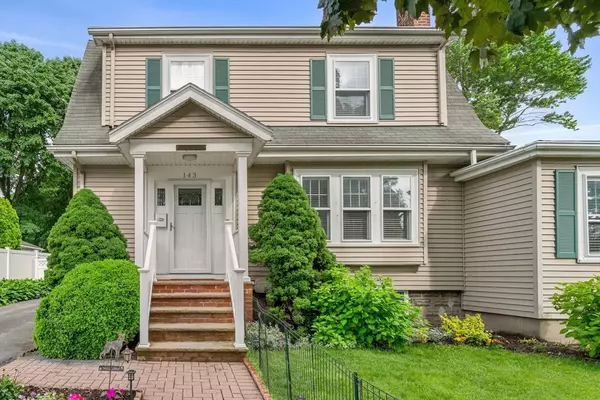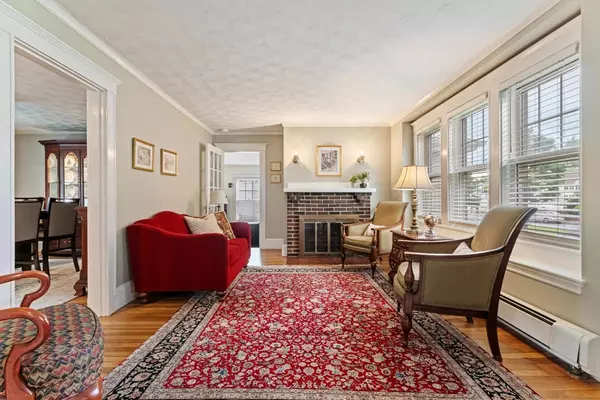$1,030,000
$964,000
6.8%For more information regarding the value of a property, please contact us for a free consultation.
3 Beds
1.5 Baths
1,756 SqFt
SOLD DATE : 07/12/2024
Key Details
Sold Price $1,030,000
Property Type Single Family Home
Sub Type Single Family Residence
Listing Status Sold
Purchase Type For Sale
Square Footage 1,756 sqft
Price per Sqft $586
MLS Listing ID 73247848
Sold Date 07/12/24
Style Colonial
Bedrooms 3
Full Baths 1
Half Baths 1
HOA Y/N false
Year Built 1928
Annual Tax Amount $7,075
Tax Year 2024
Lot Size 6,534 Sqft
Acres 0.15
Property Description
Curb appeal & more in prime West Medford location! Among this charming home's notable features are beautiful hardwood flooring on both levels, renovated kitchen and baths, THREE bonus rooms (two on first floor and one upstairs) for home office(s), workout room or playspace, and a great entertaining deck overlooking the fenced backyard with gorgeous perennial beds. Meticulously maintained with storage galore between the attic, basement and outdoor shed. The driveway accommodates up to three cars and there is plenty of street parking available for your guests. Superb neighborhood setting just a stone's throw from Playstead Park, with Brooks Elementary, Medford High School, West Medford Square and the Commuter Rail all under a mile from home. The Fells and Mystic Lakes offer great opportunities for recreation, and between Medford itself and nearby Arlington, Cambridge, and Somerville, you'll never run out of restaurant, cafe and entertainment options!
Location
State MA
County Middlesex
Area West Medford
Zoning 9999999
Direction Playstead Road between Dianne and Century
Rooms
Basement Full, Interior Entry, Sump Pump, Concrete, Unfinished
Primary Bedroom Level Second
Dining Room Closet/Cabinets - Custom Built, Flooring - Wood, Crown Molding
Kitchen Flooring - Wood, Countertops - Stone/Granite/Solid, Deck - Exterior, Exterior Access, Recessed Lighting, Remodeled, Stainless Steel Appliances, Gas Stove
Interior
Interior Features Closet, Decorative Molding, Entrance Foyer, Den, Home Office
Heating Baseboard, Steam, Natural Gas
Cooling Window Unit(s)
Flooring Wood, Tile, Flooring - Wood
Fireplaces Number 1
Fireplaces Type Living Room
Appliance Gas Water Heater, Water Heater, Range, Dishwasher, Disposal, Refrigerator, Washer, Dryer
Laundry In Basement, Washer Hookup
Exterior
Exterior Feature Deck - Composite, Storage, Sprinkler System, Fenced Yard
Fence Fenced
Community Features Public Transportation, Shopping, Tennis Court(s), Park, Walk/Jog Trails, Conservation Area, Public School, T-Station
Utilities Available for Gas Range, Washer Hookup
Roof Type Shingle
Total Parking Spaces 3
Garage No
Building
Lot Description Level
Foundation Block
Sewer Public Sewer
Water Public
Architectural Style Colonial
Schools
Elementary Schools Brooks
Middle Schools Lottery
High Schools Medford High
Others
Senior Community false
Read Less Info
Want to know what your home might be worth? Contact us for a FREE valuation!

Our team is ready to help you sell your home for the highest possible price ASAP
Bought with Denman Drapkin Group • Compass
GET MORE INFORMATION
Broker-Owner






