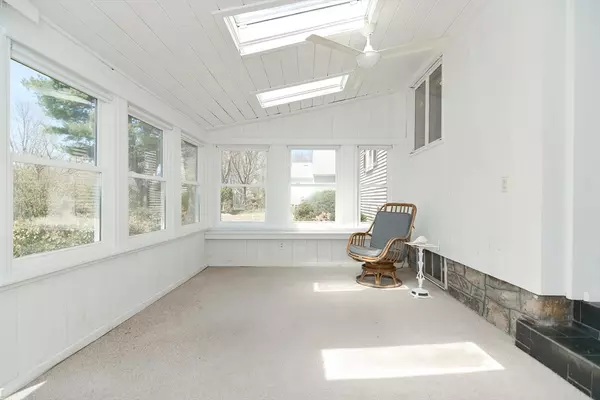$520,000
$485,000
7.2%For more information regarding the value of a property, please contact us for a free consultation.
4 Beds
2 Baths
3,150 SqFt
SOLD DATE : 07/05/2024
Key Details
Sold Price $520,000
Property Type Single Family Home
Sub Type Single Family Residence
Listing Status Sold
Purchase Type For Sale
Square Footage 3,150 sqft
Price per Sqft $165
MLS Listing ID 73242125
Sold Date 07/05/24
Style Cape
Bedrooms 4
Full Baths 2
HOA Y/N false
Year Built 1945
Annual Tax Amount $4,923
Tax Year 2024
Lot Size 10,018 Sqft
Acres 0.23
Property Description
Look no further for this great Opportunity! Single Family with potential In Law Apartment. The main home offers 2 levels of living space, 3 beds and 1 bath. Cabinet packed Kitchen with Granite and Tile Backsplash. Hardwood floors flow into sun filled Dining Room with crown molding and adjacent Living Room with picture window. Beautifully finished lower level features Bonus room/Office, Laundry, Family Room w/Wood Burning stove and Bar for entertaining! A Bright Sunroom to enjoy your morning coffee with Slider to backyard and access to Garage. 2nd Floor you'll find 1 bed, 1 bath, Living Room, Dining Rm & Kitchen. Updates Include: *Brand New 4 Bed Septic*New Carpeting Lower Level*Pella Windows in Sunroom (2022)*Oil Tank (2019)*Roof (2015)*Boiler (2006) & more! Great commutefur location with easy access to Rt 495 & commuter rail. Show and Sell!
Location
State MA
County Norfolk
Zoning RES
Direction Pulaski Blvd to Wrentham St to Paine, #81 on left
Rooms
Basement Full, Partially Finished, Bulkhead, Sump Pump, Concrete
Primary Bedroom Level First
Interior
Interior Features Bonus Room, Sun Room, Kitchen, Den, Living/Dining Rm Combo, Wet Bar
Heating Baseboard, Wood Stove
Cooling None
Flooring Tile, Vinyl, Carpet, Pine
Fireplaces Number 1
Appliance Water Heater, Tankless Water Heater, Range, Dishwasher, Microwave, Washer, Dryer
Laundry In Basement, Electric Dryer Hookup, Washer Hookup
Exterior
Exterior Feature Storage
Garage Spaces 1.0
Community Features Public Transportation, Shopping, Park
Utilities Available for Electric Range, for Electric Dryer, Washer Hookup
Roof Type Shingle
Total Parking Spaces 4
Garage Yes
Building
Lot Description Level
Foundation Concrete Perimeter
Sewer Private Sewer
Water Public
Architectural Style Cape
Others
Senior Community false
Acceptable Financing Contract
Listing Terms Contract
Read Less Info
Want to know what your home might be worth? Contact us for a FREE valuation!

Our team is ready to help you sell your home for the highest possible price ASAP
Bought with Michal Zeitouni • William Raveis R.E. & Home Services
GET MORE INFORMATION
Broker-Owner






