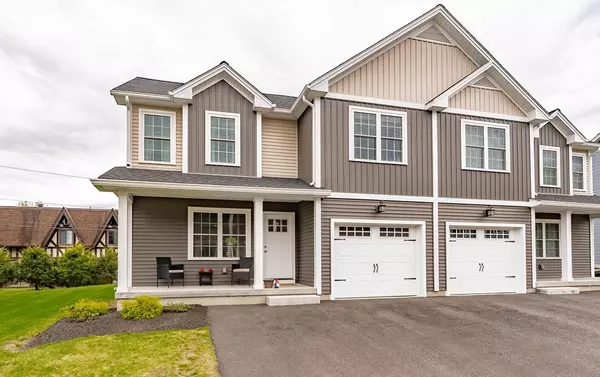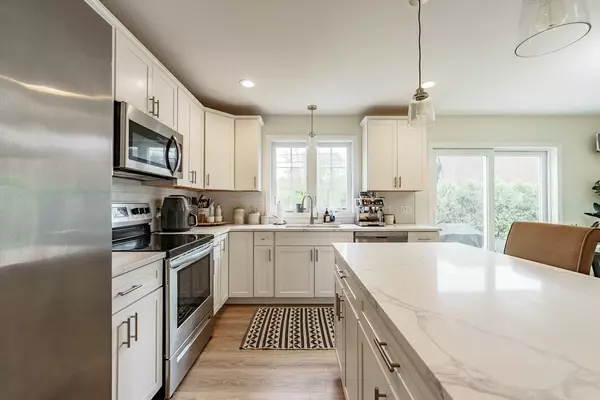$337,500
$342,500
1.5%For more information regarding the value of a property, please contact us for a free consultation.
3 Beds
2.5 Baths
1,600 SqFt
SOLD DATE : 07/02/2024
Key Details
Sold Price $337,500
Property Type Condo
Sub Type Condominium
Listing Status Sold
Purchase Type For Sale
Square Footage 1,600 sqft
Price per Sqft $210
MLS Listing ID 73231850
Sold Date 07/02/24
Bedrooms 3
Full Baths 2
Half Baths 1
HOA Fees $320/mo
Year Built 2021
Annual Tax Amount $5,401
Tax Year 2024
Property Description
Welcome to Delaney Place! Built in 2021 with quality customizations & upgrades, this stunning unit has the style & space you've been dreaming of. THREE bedrooms, 2.5 baths, a finished basement & a 1 car garage offer the complete package. Enter through the private front porch to the bright & sunny living room and you'll be impressed by the tray ceilings & the open & inviting layout. Gorgeous white cabinetry & granite countertops, complete with a spacious island & stainless-steel appliances offer the perfect space for cooking & entertaining. The first floor also offers a dining area, a half bath & sliding glass door leading out to a private back patio. Upstairs you'll find the main bedroom with en-suite bathroom, another full bathroom & laundry area. Luxury vinyl flooring spans the entire unit, including the finished basement – offering additional living space. Make your appointment today to check out all this unique & tastefully designed townhouse has to offer!
Location
State MA
County Hampden
Zoning R
Direction off North Elm Street - use GPS
Rooms
Basement Y
Primary Bedroom Level Second
Kitchen Flooring - Vinyl, Dining Area, Countertops - Stone/Granite/Solid, Kitchen Island, Recessed Lighting, Slider, Stainless Steel Appliances, Lighting - Overhead
Interior
Interior Features Closet, Bonus Room, Internet Available - Broadband
Heating Forced Air, Natural Gas
Cooling Central Air
Flooring Vinyl
Appliance Range, Dishwasher, Disposal, Microwave, Refrigerator
Laundry Flooring - Vinyl, Recessed Lighting, Second Floor, In Unit, Electric Dryer Hookup, Washer Hookup
Exterior
Exterior Feature Porch, Patio
Garage Spaces 1.0
Community Features Medical Facility, Highway Access, Public School, University
Utilities Available for Electric Range, for Electric Oven, for Electric Dryer, Washer Hookup
Roof Type Shingle
Total Parking Spaces 2
Garage Yes
Building
Story 2
Sewer Public Sewer
Water Public
Schools
Elementary Schools Southampton Rd
Middle Schools North Middle
High Schools Westfield High
Others
Pets Allowed Yes w/ Restrictions
Senior Community false
Read Less Info
Want to know what your home might be worth? Contact us for a FREE valuation!

Our team is ready to help you sell your home for the highest possible price ASAP
Bought with Lisa Oleksak-Sullivan • Coldwell Banker Realty - Western MA
GET MORE INFORMATION
Broker-Owner






