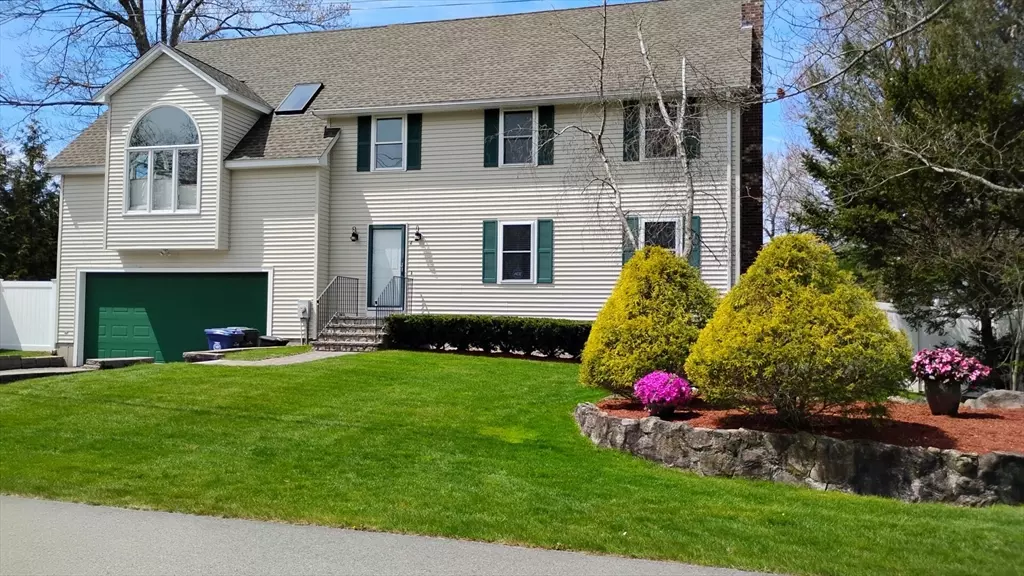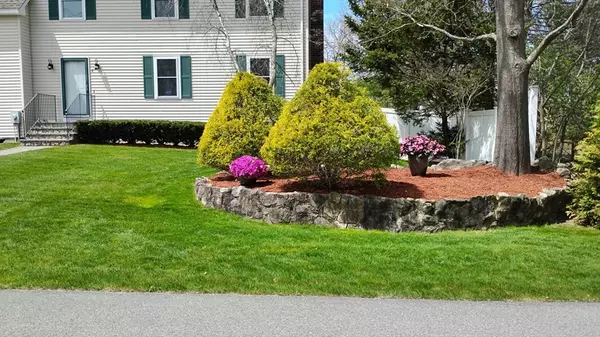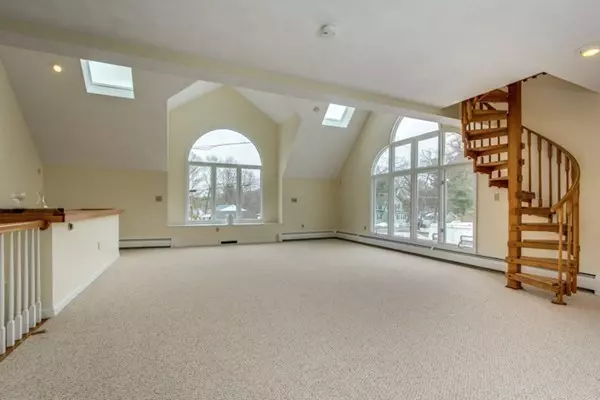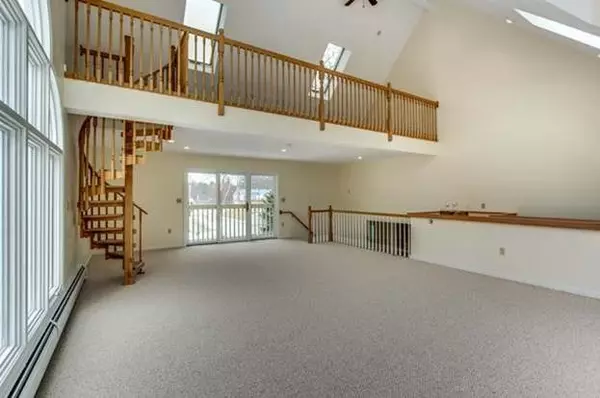$910,000
$924,900
1.6%For more information regarding the value of a property, please contact us for a free consultation.
3 Beds
2.5 Baths
2,594 SqFt
SOLD DATE : 07/01/2024
Key Details
Sold Price $910,000
Property Type Single Family Home
Sub Type Single Family Residence
Listing Status Sold
Purchase Type For Sale
Square Footage 2,594 sqft
Price per Sqft $350
MLS Listing ID 73230145
Sold Date 07/01/24
Style Colonial
Bedrooms 3
Full Baths 2
Half Baths 1
HOA Y/N false
Year Built 1994
Annual Tax Amount $10,160
Tax Year 2024
Lot Size 0.260 Acres
Acres 0.26
Property Description
This stunning home at 4 Fay St in Wilmington, MA was originally constructed by a builder for himself. Four years later he added the garage and massive one of a kind Great Room with a cathedral ceiling, two oversized picture windows, a back slider, four sky lights, a built-in oak bar and a loft area. It offers 2.5 bathrooms, 2,586 sq.ft. of finished living space across 2 stories. The attic and dry basement could easily be finished if you are seeking additional square footage. Save on heating and cooling costs with two efficient heat/AC pumps. It is situated on a spacious landscaped 0.26-acre lot with an artisan well and automatic sprinkler system. The backyard is organic, surrounded by a fully fenced in privacy vinyl fence and giant privacy hedges. It also contains a large garden area and fruit and nut trees. With a modern layout and ample space, this home is perfect for those looking for a comfortable living environment in a desirable neighborhood.
Location
State MA
County Middlesex
Zoning na
Direction 4 Fay St. is the first house on the left off of Glen Rd. from Rt. 62.
Rooms
Family Room Skylight, Cathedral Ceiling(s), Ceiling Fan(s), Flooring - Wall to Wall Carpet, Window(s) - Picture, Cable Hookup, High Speed Internet Hookup, Open Floorplan, Slider, Lighting - Overhead
Primary Bedroom Level Second
Dining Room Closet/Cabinets - Custom Built, Flooring - Wood, Window(s) - Picture, Open Floorplan
Kitchen Closet/Cabinets - Custom Built, Flooring - Stone/Ceramic Tile, French Doors, Open Floorplan
Interior
Interior Features Sauna/Steam/Hot Tub, Wet Bar, Walk-up Attic, Wired for Sound, Internet Available - Broadband
Heating Baseboard, Heat Pump, Oil, Ductless
Cooling Heat Pump, Ductless
Flooring Wood, Carpet, Laminate, Stone / Slate
Fireplaces Number 1
Fireplaces Type Living Room
Appliance Water Heater, Range, Oven, Refrigerator, Freezer, Washer, Dryer, Water Treatment, Range Hood
Laundry Second Floor
Exterior
Exterior Feature Porch, Deck - Wood, Covered Patio/Deck, Rain Gutters, Professional Landscaping, Sprinkler System, Screens, Fenced Yard, Fruit Trees, Garden, Stone Wall, ET Irrigation Controller
Garage Spaces 2.0
Fence Fenced/Enclosed, Fenced
Waterfront Description Beach Front,Lake/Pond,1/2 to 1 Mile To Beach,Beach Ownership(Public)
Roof Type Shingle,Vegetation/Garden
Total Parking Spaces 4
Garage Yes
Building
Lot Description Level
Foundation Concrete Perimeter
Sewer Private Sewer
Water Public
Architectural Style Colonial
Others
Senior Community false
Read Less Info
Want to know what your home might be worth? Contact us for a FREE valuation!

Our team is ready to help you sell your home for the highest possible price ASAP
Bought with The Lisa Sevajian Group • Compass
GET MORE INFORMATION
Broker-Owner






