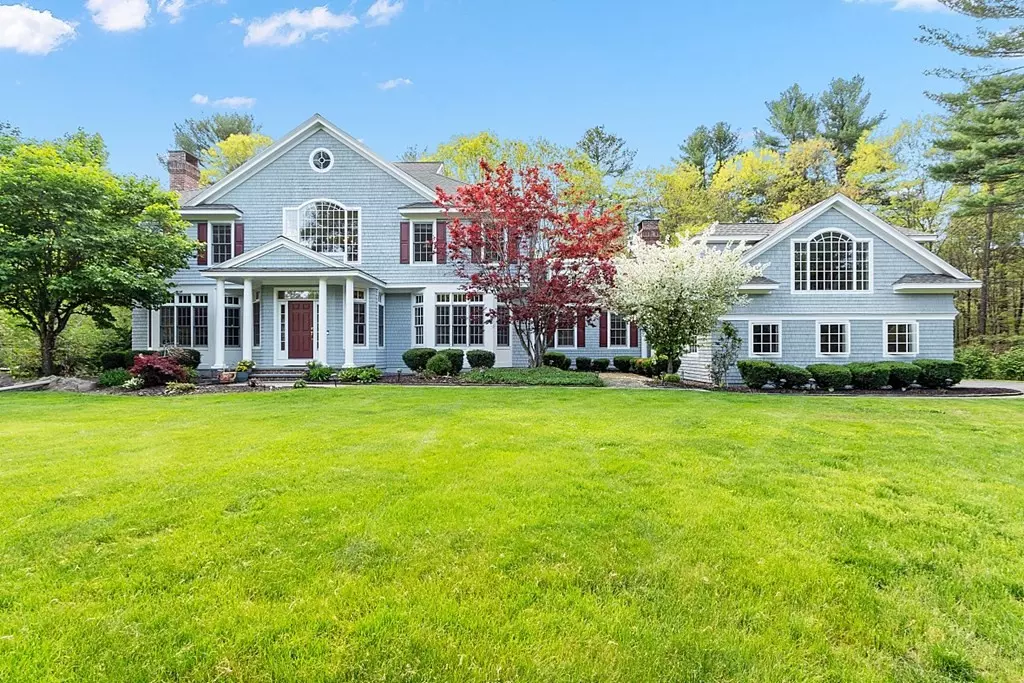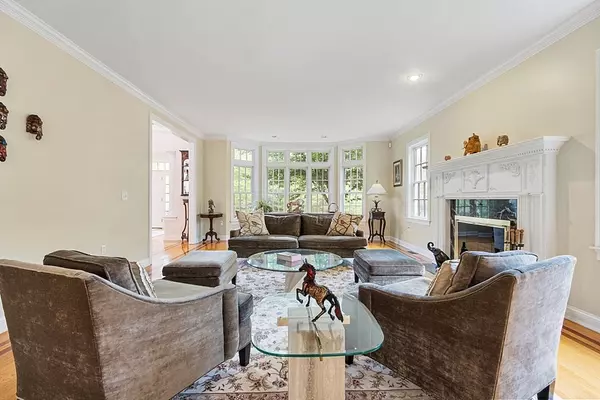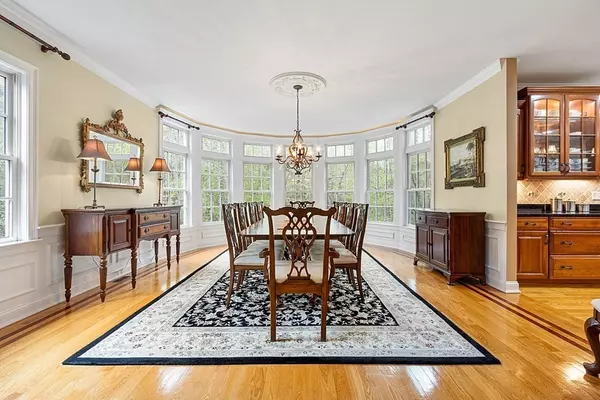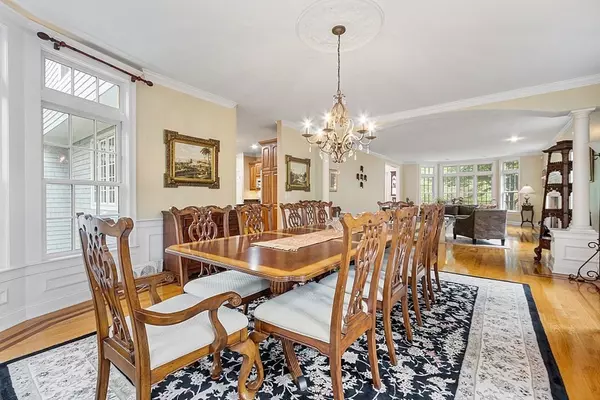$1,697,500
$1,799,000
5.6%For more information regarding the value of a property, please contact us for a free consultation.
4 Beds
4.5 Baths
5,432 SqFt
SOLD DATE : 06/28/2024
Key Details
Sold Price $1,697,500
Property Type Single Family Home
Sub Type Single Family Residence
Listing Status Sold
Purchase Type For Sale
Square Footage 5,432 sqft
Price per Sqft $312
MLS Listing ID 73190321
Sold Date 06/28/24
Style Colonial
Bedrooms 4
Full Baths 4
Half Baths 1
HOA Y/N false
Year Built 2002
Annual Tax Amount $27,384
Tax Year 2023
Lot Size 2.030 Acres
Acres 2.03
Property Description
Stately Colonial home located in prestigious cul-de-sac neighborhood. Elegant, expanded 2-story foyer w/grand staircase, beautifully appointed w/fine architectural features & gorgeous inlaid HW flrs. FP LR w/stunningly detailed mantle, wall of windows & columned archway. Formal DR features decorative molding & magnificent walk-in bay windows. Kitchen is truly a masterpiece! Top-of-the-line SS appliances-including bev fridge & gas cooktop, custom cabinetry, walk-in pantry, separate dining area & lg windows allowing for natural light. Office features French doors, custom cabinetry & wall of windows for beautiful front views. FP family room w/cathedral ceiling & sliders to back deck finish the 1st flr. Amazing Primary Suite w/lg wall of bay windows, & spa-like bath w/soaking tub & tiled shower! 3 add'l spacious bedrooms & 2 full baths on 2nd flr. Spacious front to back game room, finished walk-out LL providing options for many uses & 3-car garage add to this
Location
State MA
County Middlesex
Zoning Res
Direction Off East Riding
Rooms
Family Room Cathedral Ceiling(s), Ceiling Fan(s), Flooring - Hardwood, Open Floorplan, Recessed Lighting, Slider, Sunken
Basement Full, Finished, Walk-Out Access
Primary Bedroom Level Second
Dining Room Flooring - Hardwood, Window(s) - Bay/Bow/Box, Chair Rail, Open Floorplan, Wainscoting, Lighting - Overhead, Crown Molding
Kitchen Flooring - Hardwood, Dining Area, Pantry, Countertops - Stone/Granite/Solid, Countertops - Upgraded, Kitchen Island, Cabinets - Upgraded, Open Floorplan, Recessed Lighting, Stainless Steel Appliances, Wine Chiller, Gas Stove, Peninsula, Lighting - Overhead, Crown Molding
Interior
Interior Features Cathedral Ceiling(s), Closet, Open Floorplan, Recessed Lighting, Lighting - Overhead, Crown Molding, Decorative Molding, Closet/Cabinets - Custom Built, Chair Rail, Wainscoting, Bathroom - Full, Bathroom - With Tub & Shower, Lighting - Sconce, Entrance Foyer, Office, Game Room, Bathroom, Mud Room, Central Vacuum
Heating Forced Air, Natural Gas
Cooling Central Air
Flooring Wood, Tile, Carpet, Flooring - Hardwood, Flooring - Wall to Wall Carpet, Flooring - Stone/Ceramic Tile
Fireplaces Number 2
Fireplaces Type Family Room, Living Room
Appliance Gas Water Heater, Oven, Dishwasher, Microwave, Range, Refrigerator, Washer, Dryer, Wine Refrigerator
Laundry Flooring - Stone/Ceramic Tile, Lighting - Overhead, Sink, First Floor, Electric Dryer Hookup
Exterior
Exterior Feature Deck, Patio, Professional Landscaping, Sprinkler System, Decorative Lighting
Garage Spaces 3.0
Community Features Shopping, Walk/Jog Trails, Stable(s), Medical Facility, Conservation Area, House of Worship
Utilities Available for Gas Range, for Electric Dryer
Roof Type Shingle
Total Parking Spaces 8
Garage Yes
Building
Lot Description Cul-De-Sac, Cleared
Foundation Concrete Perimeter
Sewer Private Sewer
Water Private
Architectural Style Colonial
Schools
Elementary Schools Carlisle
Middle Schools Carlisle
High Schools Cchs
Others
Senior Community false
Read Less Info
Want to know what your home might be worth? Contact us for a FREE valuation!

Our team is ready to help you sell your home for the highest possible price ASAP
Bought with The Laura Baliestiero Team • Coldwell Banker Realty - Concord
GET MORE INFORMATION
Broker-Owner






