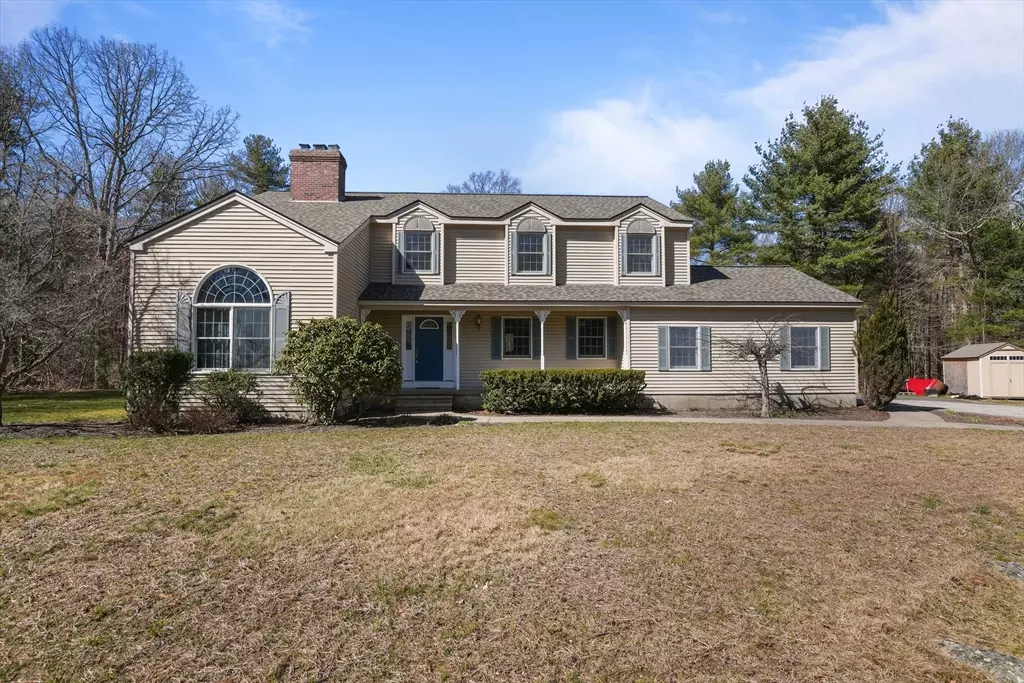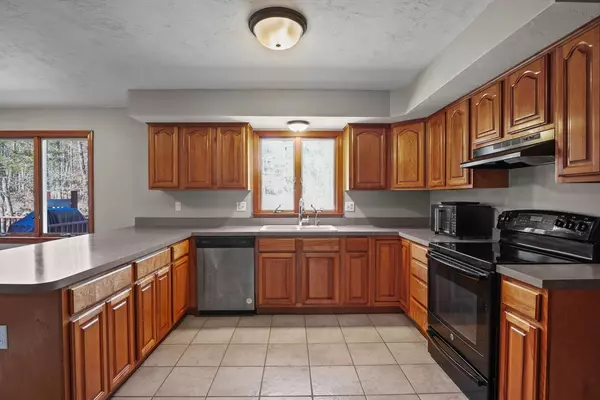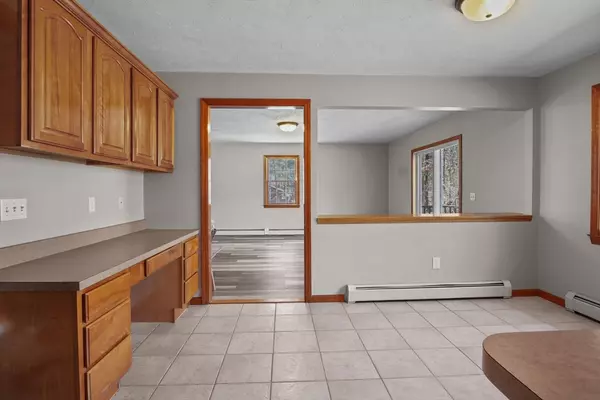$730,000
$740,000
1.4%For more information regarding the value of a property, please contact us for a free consultation.
4 Beds
2.5 Baths
2,840 SqFt
SOLD DATE : 06/25/2024
Key Details
Sold Price $730,000
Property Type Single Family Home
Sub Type Single Family Residence
Listing Status Sold
Purchase Type For Sale
Square Footage 2,840 sqft
Price per Sqft $257
Subdivision Kingswood Estates
MLS Listing ID 73219876
Sold Date 06/25/24
Style Colonial
Bedrooms 4
Full Baths 2
Half Baths 1
HOA Y/N false
Year Built 1997
Annual Tax Amount $7,802
Tax Year 2024
Lot Size 5.520 Acres
Acres 5.52
Property Description
Welcome to "Kingwood Estates". This charming 4-bed, 2.5-bath home on 5 acres offers an inviting open floor plan perfect for gatherings. Grand two story entrance, Open Kitchen two story living room with wood stove and separate fireplace, formal dining room, practical first floor mudroom and laundry. Upstairs the primary bedroom suite features a jacuzzi tub. More bedrooms and another full bath upstairs. Spanning over 5 acres, the expansive land offers endless possibilities for outdoor enthusiasts. Whether you dream of creating your own homestead complete with barn and farm animals, cultivating vibrant flower and vegetable gardens, or simply enjoying the vast expanse of nature, this property provides the canvas for your rural lifestyle aspirations. For those with equestrian interests, a brand-new 3-stall horse barn awaits, ready to accommodate your beloved horses in comfort and style. Abutting the Southern New England Trunkline trail, enjoy easy access to conservation and recreation
Location
State MA
County Worcester
Zoning RA
Direction South Street to Arch Street to Royal Crest Sub division.
Rooms
Basement Full, Bulkhead, Unfinished
Interior
Heating Baseboard, Oil
Cooling Window Unit(s)
Flooring Tile, Carpet, Hardwood, Vinyl / VCT
Fireplaces Number 1
Appliance Water Heater, Range, Dishwasher, Refrigerator, Washer, Dryer
Laundry Electric Dryer Hookup, Washer Hookup
Exterior
Exterior Feature Porch, Deck - Wood, Horses Permitted
Garage Spaces 2.0
Community Features Shopping, Walk/Jog Trails, Stable(s), Conservation Area, Highway Access
Utilities Available for Electric Range, for Electric Dryer, Washer Hookup
Waterfront Description Beach Front,Lake/Pond,1 to 2 Mile To Beach,Beach Ownership(Public)
Roof Type Shingle
Total Parking Spaces 6
Garage Yes
Building
Lot Description Cul-De-Sac, Farm
Foundation Concrete Perimeter
Sewer Public Sewer, Private Sewer
Water Public
Architectural Style Colonial
Schools
Elementary Schools Douglas
Middle Schools Douglas
High Schools Douglas
Others
Senior Community false
Acceptable Financing Contract
Listing Terms Contract
Read Less Info
Want to know what your home might be worth? Contact us for a FREE valuation!

Our team is ready to help you sell your home for the highest possible price ASAP
Bought with Michelle Farrell • Lamacchia Realty, Inc.
GET MORE INFORMATION
Broker-Owner






