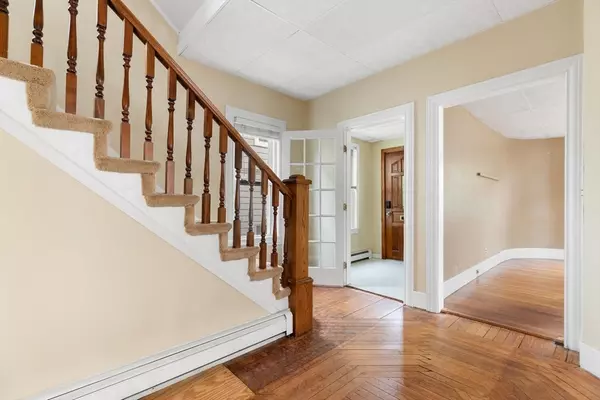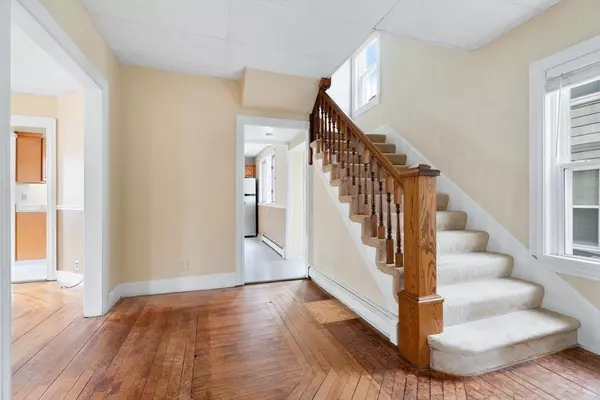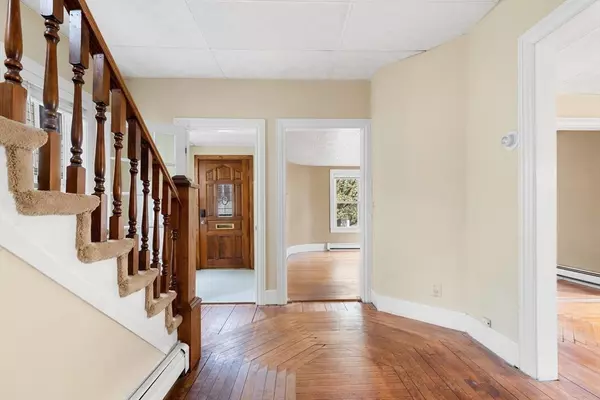$860,000
$768,900
11.8%For more information regarding the value of a property, please contact us for a free consultation.
3 Beds
2 Baths
1,644 SqFt
SOLD DATE : 06/28/2024
Key Details
Sold Price $860,000
Property Type Single Family Home
Sub Type Single Family Residence
Listing Status Sold
Purchase Type For Sale
Square Footage 1,644 sqft
Price per Sqft $523
MLS Listing ID 73230909
Sold Date 06/28/24
Style Victorian
Bedrooms 3
Full Baths 2
HOA Y/N false
Year Built 1870
Annual Tax Amount $6,057
Tax Year 2024
Lot Size 3,920 Sqft
Acres 0.09
Property Description
Just Listed in one of Medford's most desirable neighborhoods sits a hidden gem exuding pride of ownership with the same family since 1962! Conveniently located on a tree-lined street and a mere 0.5 miles to Tufts University and the new Green Line stop, you'll find spacious rooms throughout, a Jack & Jill staircase, period wood floors, a fireplace living room & an effortless flow of space. Also, a 3rd floor walk-up & unfinished but heated basement offers rare opportunity to expand your living space and create something special. Off street parking & a lovely fenced yard with beautiful large shade tree offer privacy and space for gardening, play and pets. Only 0.3 miles to Boston Ave's numerous restaurants and shops, 0.4 miles to Barry Park w/tennis, basketball, and playground and 0.9 miles to Rte 93 and Downtown Medford Sq with numerous bus routes, shops, restaurants and Chevalier Theater. 7 Miles to Boston, this home says bring your idea book and get ready to say...WELCOME HOME!
Location
State MA
County Middlesex
Area Tufts University
Zoning SF2
Direction George St to Brookings St
Rooms
Basement Full, Bulkhead, Concrete, Unfinished
Primary Bedroom Level Second
Dining Room Flooring - Hardwood
Kitchen Bathroom - Full, Flooring - Laminate, Exterior Access, Gas Stove
Interior
Interior Features Bonus Room, Foyer, Mud Room, Walk-up Attic
Heating Baseboard, Natural Gas
Cooling None
Flooring Tile, Vinyl, Carpet, Flooring - Wall to Wall Carpet, Flooring - Hardwood, Flooring - Stone/Ceramic Tile
Fireplaces Number 1
Appliance Gas Water Heater, Range, Dishwasher, Disposal, Trash Compactor, Refrigerator
Laundry In Basement, Gas Dryer Hookup, Washer Hookup
Exterior
Exterior Feature Porch, Rain Gutters, Fenced Yard
Fence Fenced/Enclosed, Fenced
Community Features Public Transportation, Shopping, Tennis Court(s), Park, Laundromat, Highway Access, House of Worship, Public School, T-Station, University
Utilities Available for Gas Range, for Gas Dryer, Washer Hookup
Roof Type Shingle
Total Parking Spaces 2
Garage No
Building
Foundation Stone
Sewer Public Sewer
Water Public
Architectural Style Victorian
Schools
Elementary Schools Missituk
Middle Schools Mcglynn/Andrews
High Schools Mhs
Others
Senior Community false
Read Less Info
Want to know what your home might be worth? Contact us for a FREE valuation!

Our team is ready to help you sell your home for the highest possible price ASAP
Bought with The Nancy Dowling Team • Foundation Brokerage Group
GET MORE INFORMATION
Broker-Owner






