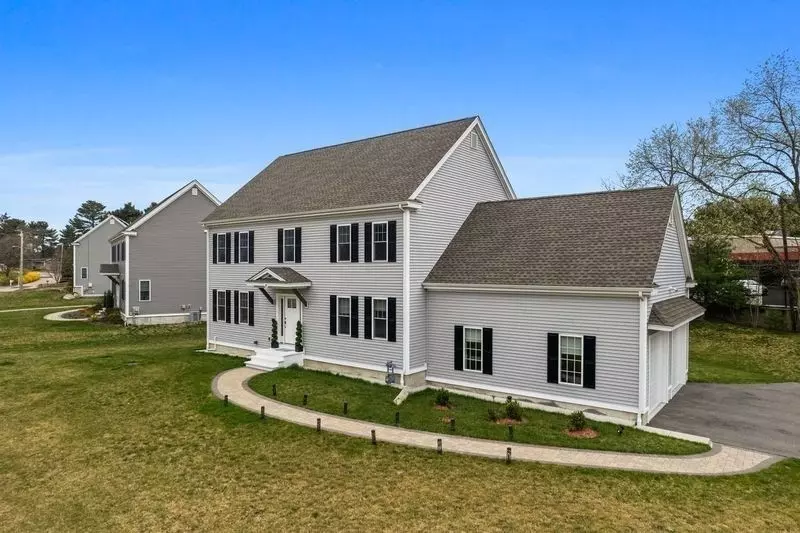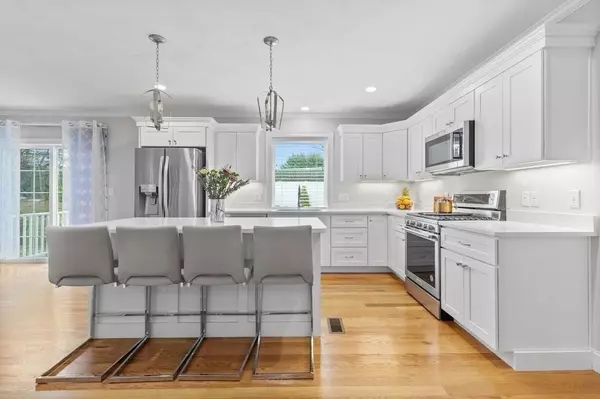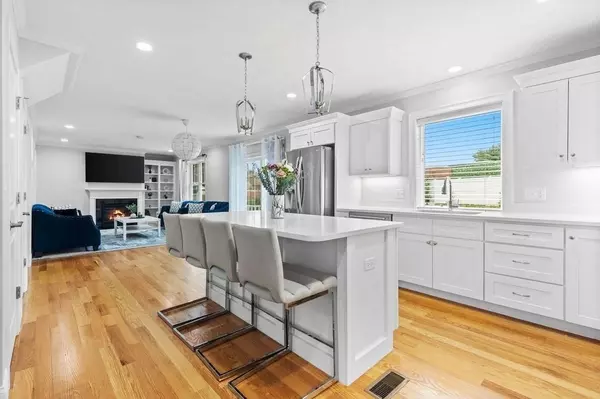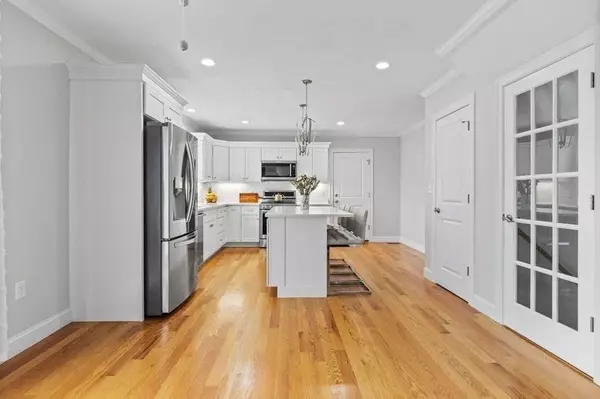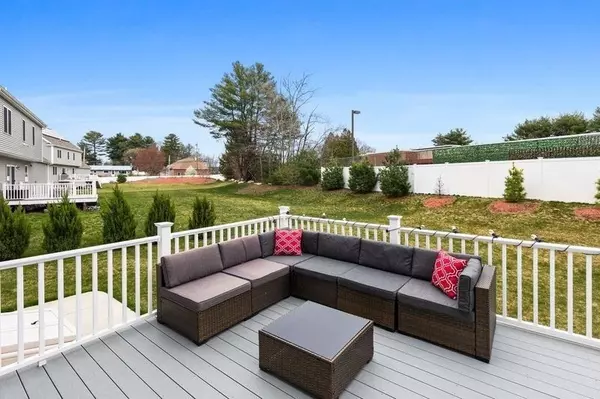$799,000
$799,000
For more information regarding the value of a property, please contact us for a free consultation.
4 Beds
3 Baths
3,333 SqFt
SOLD DATE : 06/27/2024
Key Details
Sold Price $799,000
Property Type Single Family Home
Sub Type Single Family Residence
Listing Status Sold
Purchase Type For Sale
Square Footage 3,333 sqft
Price per Sqft $239
MLS Listing ID 73230397
Sold Date 06/27/24
Style Colonial
Bedrooms 4
Full Baths 2
Half Baths 2
HOA Y/N false
Year Built 2019
Annual Tax Amount $8,632
Tax Year 2024
Lot Size 0.540 Acres
Acres 0.54
Property Description
Welcome to 6 Connor Lane! This charming turnkey residence, nestled on a serene cul-de-sac, boasts 4 bdrms, 4 bthrms, & attached 2-car garage with an extended driveway. Step inside to discover its inviting floor plan—designed for effortless entertaining & treasured family moments! The heart of the home unfolds into an expansive, open-concept kitchen featuring a central island, stainless steel appliances, & closet pantry. Flowing seamlessly into the family room featuring a gas fireplace & decorative shelving. Through glass sliding doors, step out onto your private deck, overlooking the meticulously manicured backyard Upstairs, discover 4 spacious bdrms + full bthrm. The primary suite complete with a spacious W.I.C & full bthrm/double vanity sinks.The lower level thoughtfully finished to offer additional entertaining space, half bth & separate storage room. Providing ample space & functionality, this home is perfectly tailored to accommodate all of your family's needs!
Location
State MA
County Norfolk
Direction From Mechanic St Rt 140 turn onto Connor Ln.
Rooms
Family Room Open Floorplan
Basement Finished, Interior Entry, Bulkhead
Primary Bedroom Level Second
Kitchen Flooring - Hardwood, Dining Area, Balcony / Deck, Balcony - Exterior, Pantry, Kitchen Island
Interior
Heating Forced Air, Natural Gas, Electric
Cooling Central Air
Flooring Carpet, Hardwood, Wood Laminate
Fireplaces Number 1
Fireplaces Type Family Room
Appliance Tankless Water Heater, Range, Dishwasher, Microwave, Refrigerator, Freezer, Washer, Dryer, Plumbed For Ice Maker
Laundry Second Floor, Electric Dryer Hookup
Exterior
Exterior Feature Deck - Composite
Garage Spaces 2.0
Community Features Public Transportation, Shopping, Park, Walk/Jog Trails, Highway Access, Private School, Public School
Utilities Available for Gas Range, for Electric Dryer, Icemaker Connection
Roof Type Shingle
Total Parking Spaces 3
Garage Yes
Building
Foundation Concrete Perimeter
Sewer Private Sewer
Water Public
Architectural Style Colonial
Schools
Elementary Schools Stall Brook
Middle Schools Bellingham Mem
High Schools Bellingham High
Others
Senior Community false
Read Less Info
Want to know what your home might be worth? Contact us for a FREE valuation!

Our team is ready to help you sell your home for the highest possible price ASAP
Bought with Alyssa Spear O'Grady • Lamacchia Realty, Inc.
GET MORE INFORMATION
Broker-Owner

