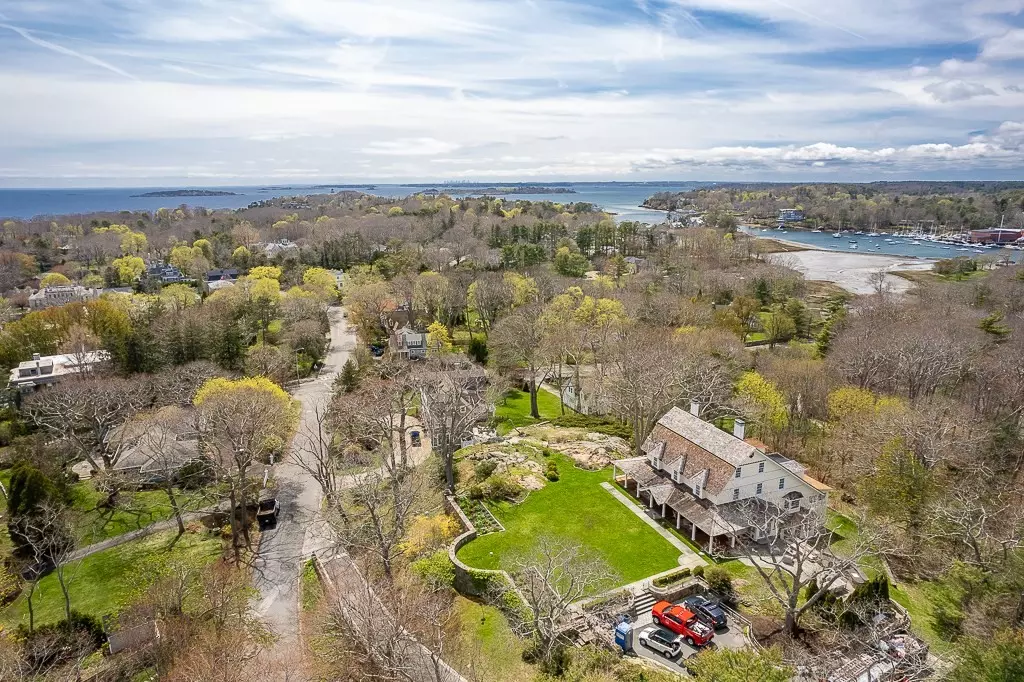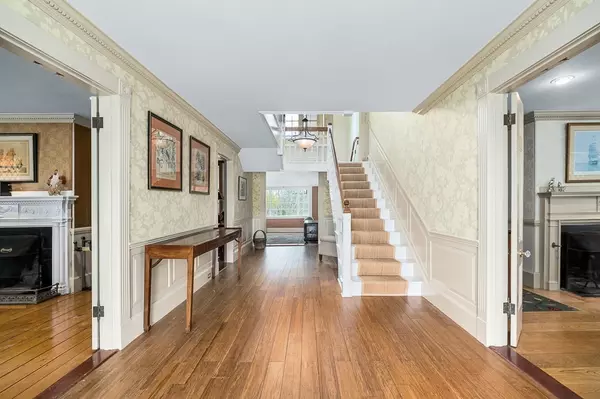$4,020,000
$3,950,000
1.8%For more information regarding the value of a property, please contact us for a free consultation.
7 Beds
5 Baths
5,422 SqFt
SOLD DATE : 06/26/2024
Key Details
Sold Price $4,020,000
Property Type Single Family Home
Sub Type Single Family Residence
Listing Status Sold
Purchase Type For Sale
Square Footage 5,422 sqft
Price per Sqft $741
MLS Listing ID 73236092
Sold Date 06/26/24
Style Shingle
Bedrooms 7
Full Baths 5
HOA Y/N false
Year Built 1865
Annual Tax Amount $24,502
Tax Year 2024
Lot Size 1.140 Acres
Acres 1.14
Property Description
Historically rich, Thunderbolt Hill is a important piece of Manchester's history. Renovated over time to suit modern living, this elegant and comfortable home is equidistant between downtown and Singing Beach! Beautiful gardens border impressive stonewalls and outline the level front yard. This private hilltop location captures cool sea breezes and peeks of the ocean and harbor. Spread over 4 floors, it accommodates various sleeping arrangements and boasts gracious gathering spaces that open to the central kitchen. Enjoy simplified living using just the 1st and 2nd floor or expand for guests to the 3rd floor and lower walkout level. The covered front porch and large bluestone patio with a massive granite countertop provide an outdoor kitchen for alfresco dining and casual open air entertaining. Well maintained and move-in ready, this gems awaits its next steward. This house was built for fun with a short walk to all that MBTS has to offer. Come feel what it is like to be above it all!
Location
State MA
County Essex
Zoning E
Direction Beach Street to Singing Beach- last road on the LEFT, beginning of Masconomo St-2nd driveway on left
Rooms
Family Room Closet/Cabinets - Custom Built, Flooring - Wood, Window(s) - Picture, Open Floorplan
Basement Full, Partially Finished, Walk-Out Access, Interior Entry, Concrete
Primary Bedroom Level Second
Dining Room Closet/Cabinets - Custom Built, Flooring - Hardwood
Kitchen Flooring - Hardwood, Kitchen Island, Breakfast Bar / Nook, Cabinets - Upgraded, Open Floorplan
Interior
Interior Features Closet/Cabinets - Custom Built, Bathroom - 3/4, Bathroom - Tiled With Tub, Closet, Entry Hall, Library, Game Room, Bedroom
Heating Baseboard, Radiant, Natural Gas
Cooling Window Unit(s)
Flooring Tile, Hardwood, Pine, Flooring - Wood, Flooring - Wall to Wall Carpet
Fireplaces Number 2
Fireplaces Type Dining Room, Living Room, Master Bedroom, Bedroom
Appliance Gas Water Heater, Oven, Dishwasher, Range, Refrigerator, Washer, Dryer
Laundry In Basement
Exterior
Exterior Feature Deck - Wood, Patio, Covered Patio/Deck, Professional Landscaping, Garden, Stone Wall
Community Features Public Transportation, Shopping, Park, Public School
Utilities Available for Gas Range
Waterfront Description Beach Front,Ocean,Walk to,1/10 to 3/10 To Beach,Beach Ownership(Public)
View Y/N Yes
View Scenic View(s)
Roof Type Wood
Total Parking Spaces 6
Garage No
Building
Lot Description Wooded, Easements, Cleared, Steep Slope
Foundation Stone
Sewer Private Sewer
Water Public
Architectural Style Shingle
Schools
Elementary Schools Memorial
Middle Schools Mersd
High Schools Mersd
Others
Senior Community false
Read Less Info
Want to know what your home might be worth? Contact us for a FREE valuation!

Our team is ready to help you sell your home for the highest possible price ASAP
Bought with Donna Sullivan • Coldwell Banker Realty - Manchester
GET MORE INFORMATION
Broker-Owner






