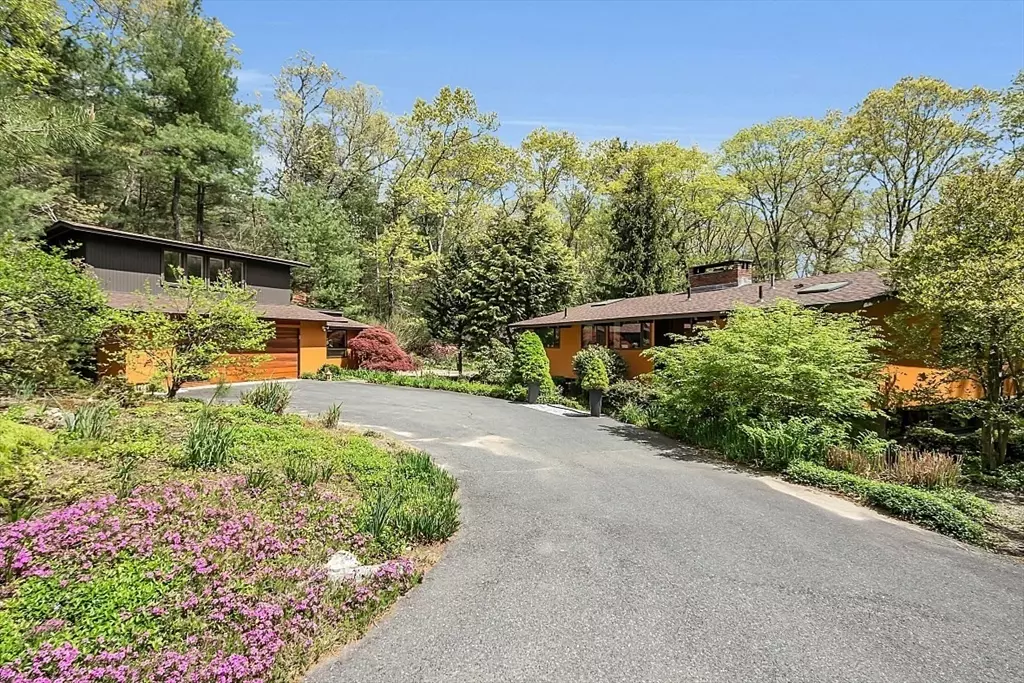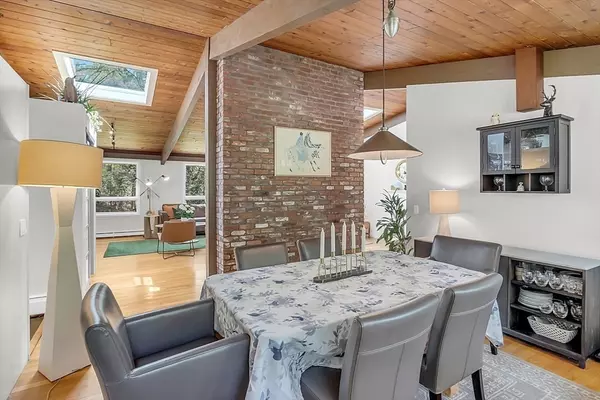$1,300,000
$1,299,900
For more information regarding the value of a property, please contact us for a free consultation.
4 Beds
2 Baths
2,944 SqFt
SOLD DATE : 06/21/2024
Key Details
Sold Price $1,300,000
Property Type Single Family Home
Sub Type Single Family Residence
Listing Status Sold
Purchase Type For Sale
Square Footage 2,944 sqft
Price per Sqft $441
MLS Listing ID 73237835
Sold Date 06/21/24
Style Contemporary,Mid-Century Modern
Bedrooms 4
Full Baths 2
HOA Y/N false
Year Built 1967
Annual Tax Amount $15,333
Tax Year 2024
Lot Size 2.000 Acres
Acres 2.0
Property Description
Contemporary Deck House living at its best! Wonderful, bright, well-maintained property in a picture perfect private setting! As you enter the home, you will feel invited into the deep oversized skylighted living room area with a large brick fireplace. Beautiful updated kitchen with island and slider that goes out to a screened-in porch and back deck. First floor primary suite also has it's own private deck area. Three bedrooms on the lower level and walkout family room with fireplace. The matching detached garage is great for extra storage and has two additional living areas, perfect for a separate office and private hangout. Perhaps the highlight of the property is the cleared/open yard. Super space on all four sides of the house provides several use possibilities. Gorgeous seasonal plantings can be found everywhere, and several stone patios to relax in different areas throughout the outside, including a side sitting spot with firepit. Property needs to be seen to appreciate! Enjoy!
Location
State MA
County Middlesex
Zoning B
Direction Concord St to South St to Heald Rd.
Rooms
Family Room Ceiling Fan(s), Beamed Ceilings, Flooring - Stone/Ceramic Tile, Exterior Access, Slider, Lighting - Overhead
Basement Full, Finished, Walk-Out Access
Primary Bedroom Level Main, First
Dining Room Flooring - Hardwood, Open Floorplan, Lighting - Overhead
Kitchen Skylight, Cathedral Ceiling(s), Flooring - Stone/Ceramic Tile, Countertops - Stone/Granite/Solid, Kitchen Island, Deck - Exterior, Exterior Access, Stainless Steel Appliances, Lighting - Pendant, Lighting - Overhead
Interior
Interior Features Slider, Foyer, Sitting Room, Office
Heating Baseboard, Oil
Cooling Window Unit(s), None
Flooring Wood, Tile, Bamboo, Flooring - Stone/Ceramic Tile
Fireplaces Number 2
Fireplaces Type Family Room, Living Room
Appliance Water Heater, Oven, Dishwasher, Microwave, Range, Refrigerator
Laundry In Basement
Exterior
Exterior Feature Porch, Deck, Patio, Fenced Yard, Garden
Garage Spaces 2.0
Fence Fenced
Utilities Available for Electric Range
Roof Type Shingle
Total Parking Spaces 4
Garage Yes
Building
Lot Description Wooded
Foundation Concrete Perimeter
Sewer Private Sewer
Water Private
Architectural Style Contemporary, Mid-Century Modern
Schools
Elementary Schools Carlisle Cmplex
Middle Schools Carlisle
High Schools Cchs
Others
Senior Community false
Read Less Info
Want to know what your home might be worth? Contact us for a FREE valuation!

Our team is ready to help you sell your home for the highest possible price ASAP
Bought with Kim Tabor • Coldwell Banker Realty - Leominster
GET MORE INFORMATION
Broker-Owner






