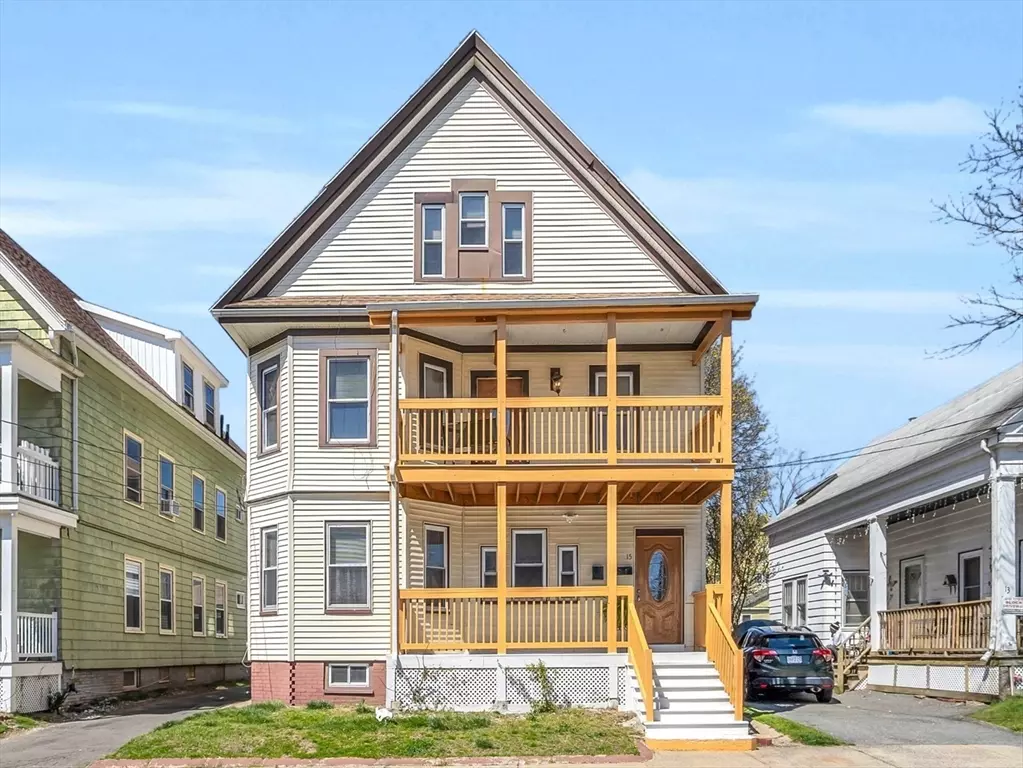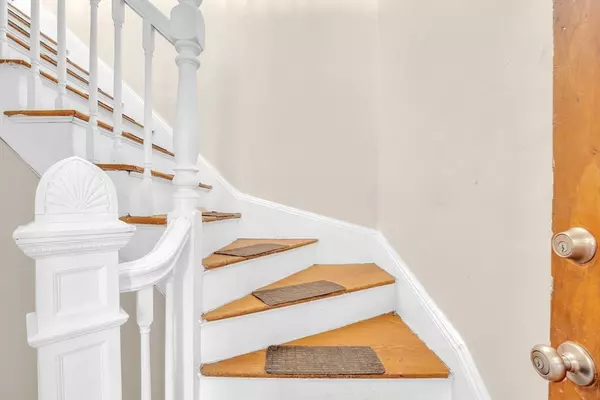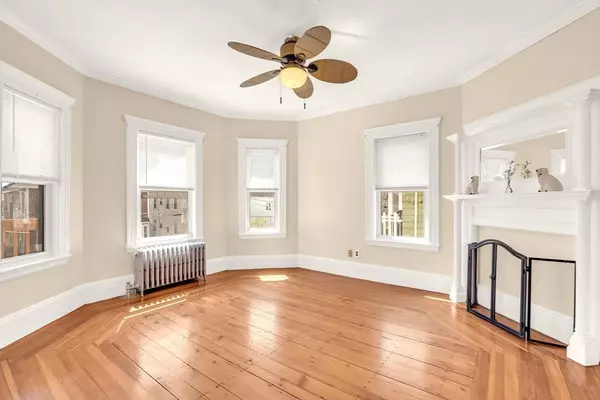$970,000
$869,000
11.6%For more information regarding the value of a property, please contact us for a free consultation.
8 Beds
2 Baths
3,691 SqFt
SOLD DATE : 06/20/2024
Key Details
Sold Price $970,000
Property Type Multi-Family
Sub Type 2 Family - 2 Units Up/Down
Listing Status Sold
Purchase Type For Sale
Square Footage 3,691 sqft
Price per Sqft $262
MLS Listing ID 73228409
Sold Date 06/20/24
Bedrooms 8
Full Baths 2
Year Built 1910
Annual Tax Amount $8,963
Tax Year 2024
Lot Size 4,356 Sqft
Acres 0.1
Property Description
Nearly 3,700 square feet of quality living space in this spacious eight bedroom home; each apartment offers four large bedrooms and generously sized rooms throughout. Built in 1910, you'll love the high ceilings, hardwood floors, classic mouldings and beautiful ornamental fireplaces. The building features low-maintenance vinyl siding and newer composite decks and porches. The roof has modern architectural shingles. Separate heat and hot water are fueled by natural gas. New hot water tanks were just installed in 2023. The driveway and garage provide off-street parking. The backyard is fenced-in. This large two-family residence has a great rental history, one unit recently listed for $3,500 per month. The home is ideal for owner-occupants, extended family or investors. Located close to Walnut Street with easy access to the highway and major routes. Deleading documents are available for both apartments.
Location
State MA
County Essex
Zoning R2
Direction Route 107 (Boston Street) to Cedar Street, take a left onto Salem Street.
Rooms
Basement Full, Interior Entry, Concrete
Interior
Interior Features Laundry Room, Ceiling Fan(s), Pantry, Lead Certification Available, Storage, High Speed Internet, Walk-In Closet(s), Bathroom With Tub & Shower, Open Floorplan, Internet Available - Broadband, Crown Molding, Living Room, Kitchen, Living RM/Dining RM Combo, Mudroom, Dining Room
Heating Forced Air, Natural Gas, Steam
Flooring Tile, Hardwood, Stone/Ceramic Tile
Fireplaces Number 2
Appliance Range, Disposal, Microwave, Refrigerator, Freezer
Laundry Electric Dryer Hookup, Washer Hookup
Exterior
Exterior Feature Balcony/Deck, Rain Gutters
Garage Spaces 1.0
Fence Fenced/Enclosed, Fenced
Community Features Public Transportation, Shopping, Park, Highway Access, Public School
Utilities Available for Electric Range, for Electric Dryer, Washer Hookup
Roof Type Shingle
Total Parking Spaces 4
Garage Yes
Building
Story 4
Foundation Stone
Sewer Public Sewer
Water Public
Others
Senior Community false
Read Less Info
Want to know what your home might be worth? Contact us for a FREE valuation!

Our team is ready to help you sell your home for the highest possible price ASAP
Bought with Norman Poggio • Skylimit Real Estate LLC
GET MORE INFORMATION
Broker-Owner






