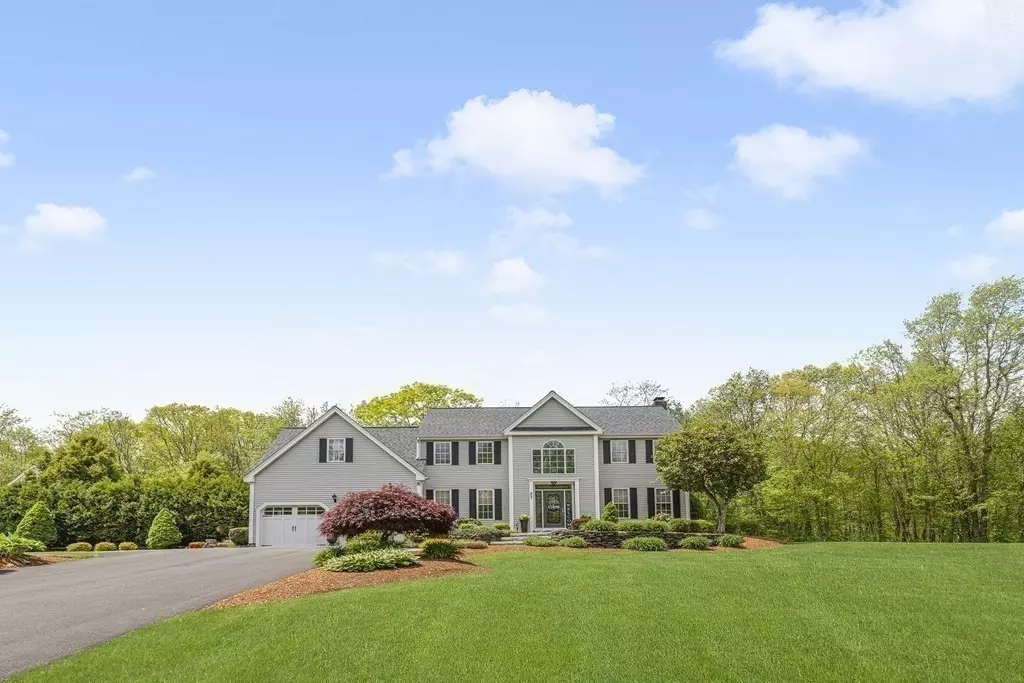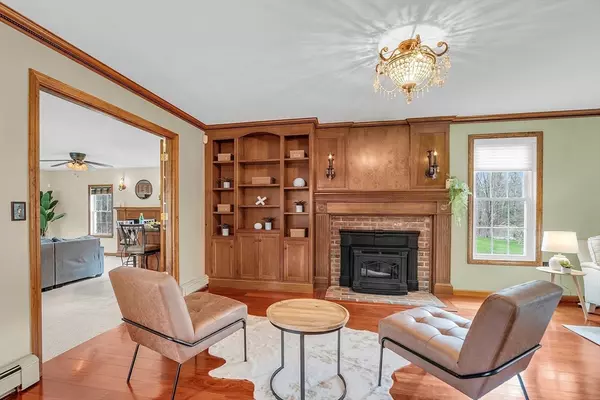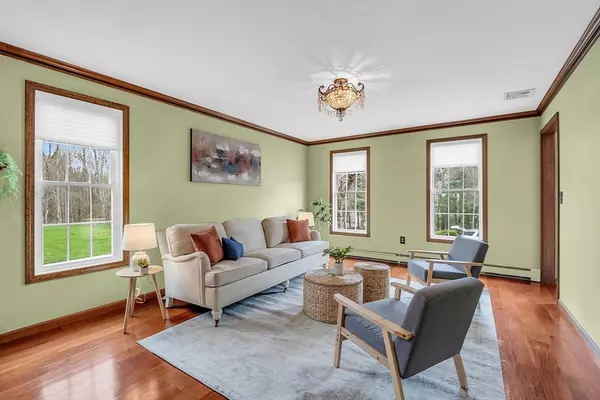$1,049,000
$1,049,000
For more information regarding the value of a property, please contact us for a free consultation.
4 Beds
2.5 Baths
4,477 SqFt
SOLD DATE : 06/17/2024
Key Details
Sold Price $1,049,000
Property Type Single Family Home
Sub Type Single Family Residence
Listing Status Sold
Purchase Type For Sale
Square Footage 4,477 sqft
Price per Sqft $234
Subdivision Stonecrest
MLS Listing ID 73225723
Sold Date 06/17/24
Style Colonial
Bedrooms 4
Full Baths 2
Half Baths 1
HOA Y/N false
Year Built 1997
Annual Tax Amount $11,531
Tax Year 2024
Lot Size 2.300 Acres
Acres 2.3
Property Description
Escape to your private oasis with this stunning custom-built home that offers the ultimate staycation experience. Situated on 2+ acres of meticulously manicured land, indulge in endless summer days by the heated in-ground pool and enjoy the jacuzzi, fire pit and pergola offering the perfect spot for outdoor entertaining. The pool house with a fully equipped kitchen ensures effortless hosting and includes a second floor studio space and extra storage.Inside the exquisite craftsmanship is evident throughout. The custom kitchen features top-of-the-line appliances.Travertine tile and Brazilian cherry hardwood floors add elegance to the foyer and living room. Cozy-up by the pellet stove in the inviting living room, or entertain guests at the custom bar in the spacious family room. Retreat to the luxurious master suite, complete with sitting area and balcony overlooking the resort-like backyard.The amenities, quality and unique features are so numerous you must see to truly appreciate
Location
State MA
County Worcester
Zoning AG
Direction MA 98 S to Gary Lane
Rooms
Family Room Wet Bar
Basement Full, Finished
Primary Bedroom Level Second
Dining Room Flooring - Hardwood, Crown Molding
Kitchen Flooring - Stone/Ceramic Tile, Countertops - Stone/Granite/Solid, Cabinets - Upgraded, Country Kitchen, Exterior Access, Remodeled, Crown Molding
Interior
Interior Features Closet, Closet/Cabinets - Custom Built, Bonus Room, Wet Bar, Internet Available - Broadband
Heating Central, Baseboard, Oil, Pellet Stove, Leased Propane Tank
Cooling Central Air
Flooring Wood, Carpet, Hardwood, Flooring - Wall to Wall Carpet
Fireplaces Number 3
Fireplaces Type Family Room, Master Bedroom
Appliance Water Heater, Range, Oven, Dishwasher, Refrigerator, Washer, Dryer, Wine Refrigerator, Range Hood
Laundry Flooring - Stone/Ceramic Tile, Second Floor
Exterior
Exterior Feature Deck - Composite, Balcony, Pool - Inground Heated, Cabana, Hot Tub/Spa, Storage, Professional Landscaping, Sprinkler System, Decorative Lighting, Fenced Yard, Gazebo, Fruit Trees, Garden, Invisible Fence, Stone Wall
Garage Spaces 2.0
Fence Fenced/Enclosed, Fenced, Invisible
Pool Pool - Inground Heated
Utilities Available for Gas Range
Roof Type Shingle
Total Parking Spaces 8
Garage Yes
Private Pool true
Building
Lot Description Easements
Foundation Concrete Perimeter
Sewer Private Sewer
Water Private
Architectural Style Colonial
Schools
Elementary Schools Taft
Middle Schools Whitinsville
High Schools Uxbridge
Others
Senior Community false
Read Less Info
Want to know what your home might be worth? Contact us for a FREE valuation!

Our team is ready to help you sell your home for the highest possible price ASAP
Bought with Anthony Khattar • Khattar Realty, Inc.
GET MORE INFORMATION
Broker-Owner






