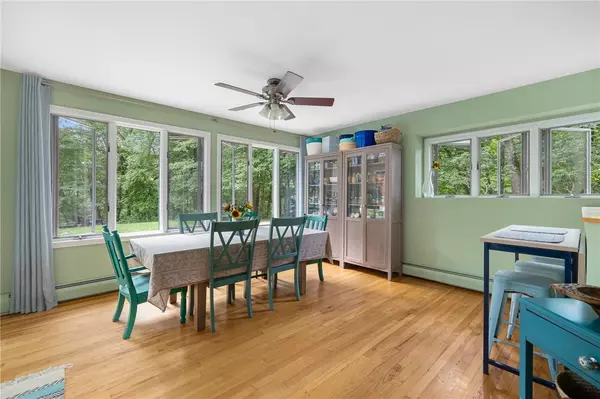$725,000
$734,900
1.3%For more information regarding the value of a property, please contact us for a free consultation.
3 Beds
3 Baths
2,672 SqFt
SOLD DATE : 06/17/2024
Key Details
Sold Price $725,000
Property Type Single Family Home
Sub Type Single Family Residence
Listing Status Sold
Purchase Type For Sale
Square Footage 2,672 sqft
Price per Sqft $271
Subdivision Frenchtown Highlands
MLS Listing ID 1358866
Sold Date 06/17/24
Style Contemporary
Bedrooms 3
Full Baths 2
Half Baths 1
HOA Y/N No
Abv Grd Liv Area 2,672
Year Built 1986
Annual Tax Amount $10,390
Tax Year 2023
Lot Size 1.110 Acres
Acres 1.11
Property Description
This fantastic contemporary is located towards the end of a cul-de-sac and is set on a large private lot with vast flat front and back yards. The home features a two story great room with windows across the back of the entire room with tons of natural light and evening star gazing. The great room opens on to 800sf deck with built-in seating. From the two car garage, with extensive storage, you enter the home directly into a mud room with a large closet and a laundry area. The classic kitchen with pantry is open to the dining area with great views of the private backyard and organic garden. You will also find a front to back living room and a half bath on the first floor. The huge master bedroom is located on the 2nd floor and includes two double closets, a master bath with a jacuzzi tub and a separate shower. Down the hall are two additional generous sized bedrooms and an additional full bath. Both the master bedroom, the back bedroom and hall each offer sliders to separate balconies that overlook the great room. An inviting entry foyer with vaulted ceilings and hardwoods are just a few of the additional amenities this spacious home offers. Convenient location - close to downtown EG, restaurants, shopping, schools, RT 4 & 95, NK train station, airport and more!
Location
State RI
County Kent
Community Frenchtown Highlands
Rooms
Basement Interior Entry, Partial, Unfinished
Interior
Interior Features Attic, Cathedral Ceiling(s), Skylights
Heating Baseboard, Gas
Cooling None
Flooring Carpet, Ceramic Tile, Hardwood
Fireplaces Type None
Fireplace No
Window Features Skylight(s)
Appliance Dryer, Dishwasher, Disposal, Gas Water Heater, Oven, Range, Refrigerator, Water Heater, Washer
Exterior
Exterior Feature Deck, Paved Driveway
Parking Features Attached
Garage Spaces 2.0
Community Features Golf, Highway Access, Marina, Near Schools, Recreation Area
Porch Deck
Total Parking Spaces 9
Garage Yes
Building
Lot Description Cul-De-Sac
Story 2
Foundation Concrete Perimeter
Sewer Septic Tank
Water Connected
Architectural Style Contemporary
Level or Stories 2
Structure Type Drywall,Wood Siding
New Construction No
Others
Senior Community No
Tax ID 50HULINGLANEEGRN
Financing Conventional
Read Less Info
Want to know what your home might be worth? Contact us for a FREE valuation!

Our team is ready to help you sell your home for the highest possible price ASAP
© 2025 State-Wide Multiple Listing Service. All rights reserved.
Bought with HomeSmart Professionals
GET MORE INFORMATION
Broker-Owner






