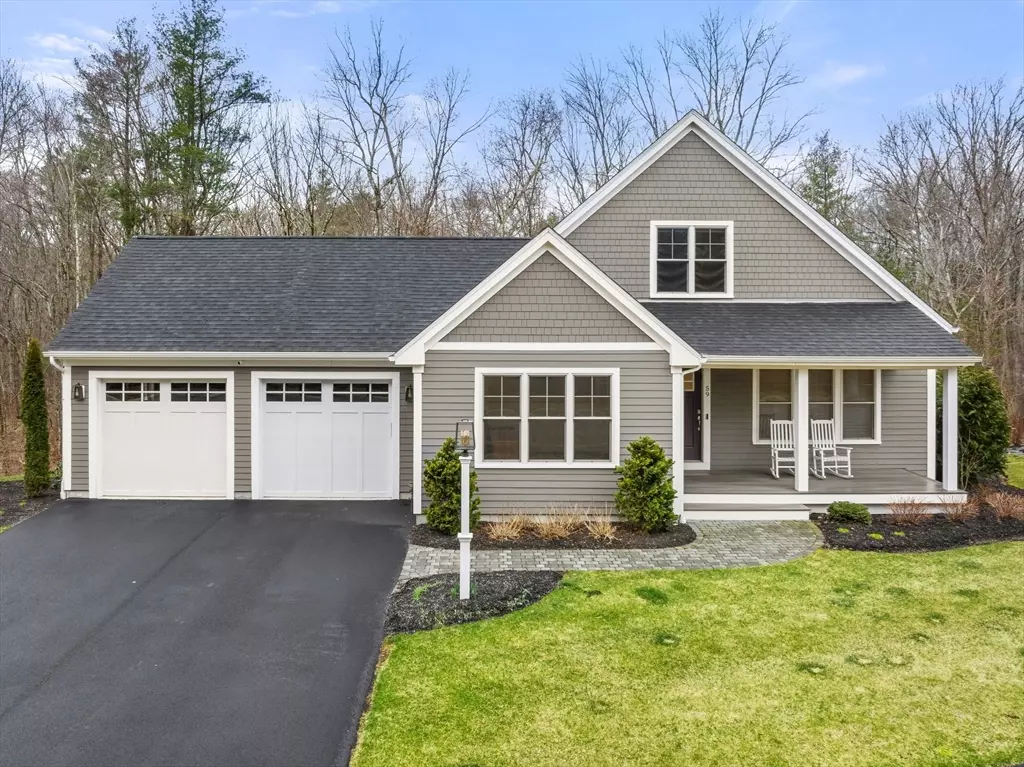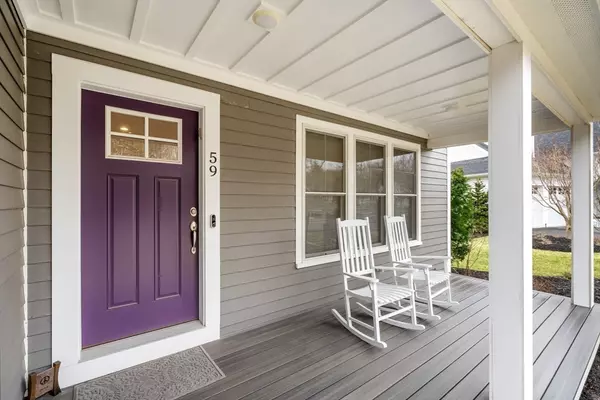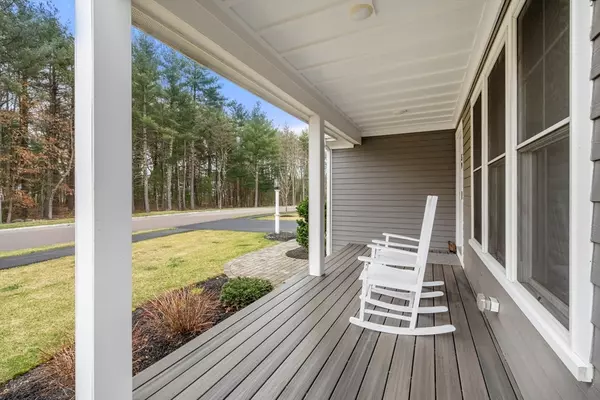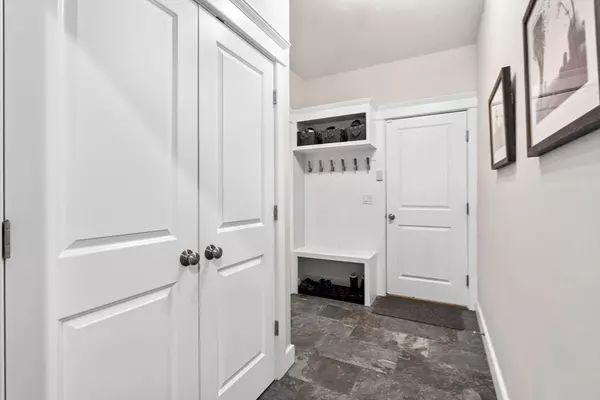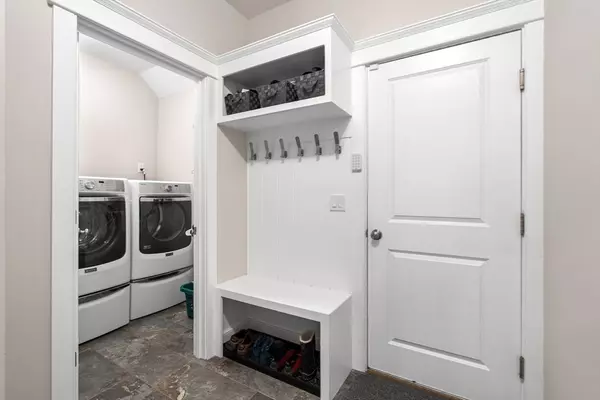$1,285,000
$1,145,000
12.2%For more information regarding the value of a property, please contact us for a free consultation.
3 Beds
2.5 Baths
2,604 SqFt
SOLD DATE : 06/17/2024
Key Details
Sold Price $1,285,000
Property Type Single Family Home
Sub Type Single Family Residence
Listing Status Sold
Purchase Type For Sale
Square Footage 2,604 sqft
Price per Sqft $493
Subdivision Roscommon
MLS Listing ID 73220475
Sold Date 06/17/24
Style Cape
Bedrooms 3
Full Baths 2
Half Baths 1
HOA Fees $75/ann
HOA Y/N true
Year Built 2018
Annual Tax Amount $13,373
Tax Year 2024
Lot Size 0.530 Acres
Acres 0.53
Property Description
Welcome to your dream home in the highly sought-after Roscommon neighborhood of North Walpole. This stunning 3-bed +office, 2.5-bath residence, built in 2018, boasts modern elegance and comfort. On the main floor, the spacious and bright living room with gas fireplace flows into the gourmet kitchen with quartzite countertops, custom cabinetry and stainless steel appliances. Enjoy the dedicated office space, perfect for remote workers. The luxurious primary suite completes the first floor and features a walk-in closet and spa-like ensuite. Upstairs you'll enjoy two good-sized bedrooms and a full bath. Fantastic future expansion opportunities in the large, sunlit walk-out basement. Take in the serene views of the abutting conservation land from your back deck. Attached 2-car garage, dedicated mudroom and laundry room, plus more! Convenient to highways, shops & commuter rail. See attached disclosure for full list of upgrades & amenities.
Location
State MA
County Norfolk
Zoning R
Direction Fisher Street to Emerald Way, turn left onto Kilronan Park.
Rooms
Basement Walk-Out Access, Interior Entry, Concrete, Unfinished
Primary Bedroom Level Main, First
Dining Room Flooring - Wood, Window(s) - Picture, Deck - Exterior, Exterior Access, Open Floorplan, Recessed Lighting, Wine Chiller, Lighting - Overhead
Kitchen Flooring - Hardwood, Pantry, Countertops - Stone/Granite/Solid, Kitchen Island, Open Floorplan, Recessed Lighting, Stainless Steel Appliances, Gas Stove, Lighting - Pendant
Interior
Interior Features High Speed Internet Hookup, Recessed Lighting, Wainscoting, Closet/Cabinets - Custom Built, Home Office, Mud Room
Heating Forced Air, Natural Gas
Cooling Central Air
Flooring Wood, Tile, Flooring - Hardwood, Flooring - Stone/Ceramic Tile
Fireplaces Number 1
Fireplaces Type Living Room
Appliance Electric Water Heater, Range, Oven, Dishwasher, Disposal, Microwave, Refrigerator, Freezer, Washer, Dryer, Wine Refrigerator, Range Hood, Instant Hot Water
Laundry Gas Dryer Hookup, Washer Hookup
Exterior
Exterior Feature Porch, Deck - Composite, Rain Gutters, Sprinkler System, Decorative Lighting
Garage Spaces 2.0
Community Features Public Transportation, Shopping, Walk/Jog Trails, Conservation Area, Private School, Public School, T-Station, Sidewalks
Roof Type Shingle
Total Parking Spaces 2
Garage Yes
Building
Lot Description Cul-De-Sac, Gentle Sloping
Foundation Concrete Perimeter
Sewer Public Sewer
Water Public
Architectural Style Cape
Schools
Elementary Schools Fisher
Middle Schools Johnson
High Schools Walpole Hs
Others
Senior Community false
Read Less Info
Want to know what your home might be worth? Contact us for a FREE valuation!

Our team is ready to help you sell your home for the highest possible price ASAP
Bought with Rollo Ravech Group • Signal Real Estate
GET MORE INFORMATION
Broker-Owner

