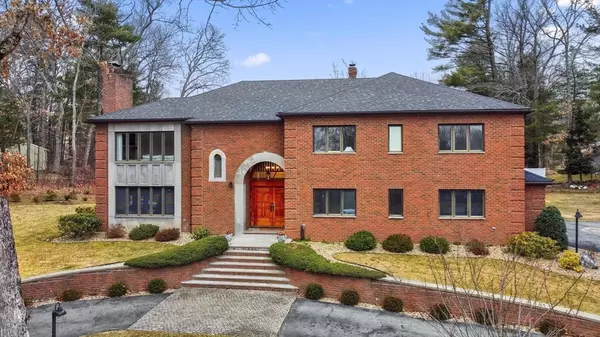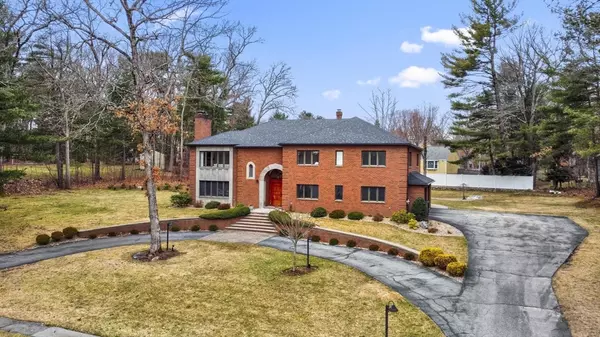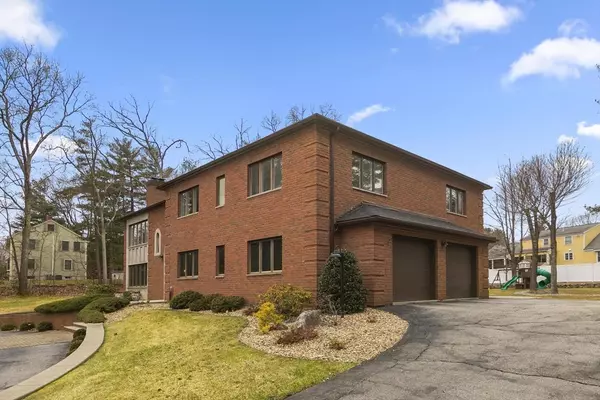$1,360,000
$1,379,999
1.4%For more information regarding the value of a property, please contact us for a free consultation.
4 Beds
3 Baths
3,983 SqFt
SOLD DATE : 06/14/2024
Key Details
Sold Price $1,360,000
Property Type Single Family Home
Sub Type Single Family Residence
Listing Status Sold
Purchase Type For Sale
Square Footage 3,983 sqft
Price per Sqft $341
MLS Listing ID 73219019
Sold Date 06/14/24
Style Colonial
Bedrooms 4
Full Baths 3
HOA Y/N false
Year Built 1985
Annual Tax Amount $16,811
Tax Year 2024
Lot Size 0.920 Acres
Acres 0.92
Property Description
***OPEN HOUSE CANCELLED***. Explore this exceptional property nestled within the charming “Chestnut Village” neighborhood. This home offers 4 bedrooms, 3 full baths. Recently renovated in 2023, the second level showcases modern updates, including a sleek new kitchen with a panel fridge and new hardwood floors throughout, seamlessly merging functionality and style. Recessed lights throughout the home. The primary suite is completed with a spacious walk-in closet and a beautifully tiled shower. The main-level in-law suite features a private entrance and a walkout to the backyard. This flexible space can also serve as another area for entertaining, providing versatility to suit your lifestyle. Outside, the expansive backyard invites outdoor gatherings, with a deck ideal for relaxation. Enjoy the convenience of a two-car garage and wrap around driveway providing ample parking and storage space.
Location
State MA
County Middlesex
Zoning RA
Direction Use GPS
Rooms
Basement Partial, Garage Access, Unfinished
Primary Bedroom Level Second
Dining Room Flooring - Hardwood, Recessed Lighting, Remodeled, Wainscoting
Kitchen Flooring - Hardwood, Balcony / Deck, Countertops - Upgraded, Kitchen Island, Recessed Lighting, Remodeled
Interior
Interior Features Bathroom - Full, Bathroom - Tiled With Shower Stall, Recessed Lighting, Slider, In-Law Floorplan
Heating Baseboard, Oil
Cooling Central Air
Flooring Wood, Tile, Flooring - Stone/Ceramic Tile
Fireplaces Number 2
Fireplaces Type Living Room
Appliance Water Heater, Range, Dishwasher, Disposal, Refrigerator, Washer, Dryer, Wine Refrigerator, Plumbed For Ice Maker
Laundry Dryer Hookup - Electric, Washer Hookup, Flooring - Hardwood, Electric Dryer Hookup, Second Floor
Exterior
Exterior Feature Deck, Patio, Fenced Yard
Garage Spaces 2.0
Fence Fenced/Enclosed, Fenced
Utilities Available for Electric Range, for Electric Oven, for Electric Dryer, Washer Hookup, Icemaker Connection
Roof Type Shingle
Total Parking Spaces 6
Garage Yes
Building
Foundation Concrete Perimeter
Sewer Private Sewer
Water Public
Architectural Style Colonial
Others
Senior Community false
Read Less Info
Want to know what your home might be worth? Contact us for a FREE valuation!

Our team is ready to help you sell your home for the highest possible price ASAP
Bought with MG Group • Century 21 North East
GET MORE INFORMATION
Broker-Owner






