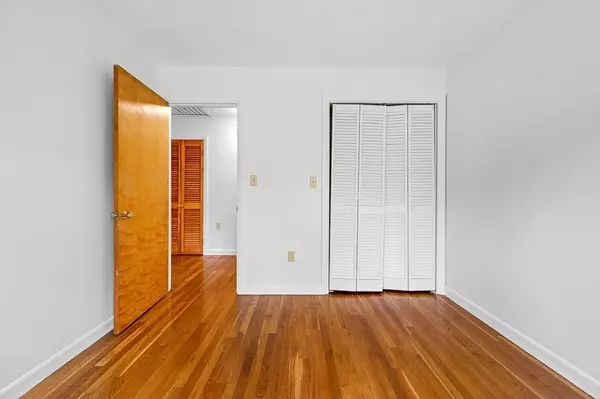$738,000
$685,000
7.7%For more information regarding the value of a property, please contact us for a free consultation.
3 Beds
2 Baths
1,717 SqFt
SOLD DATE : 06/14/2024
Key Details
Sold Price $738,000
Property Type Single Family Home
Sub Type Single Family Residence
Listing Status Sold
Purchase Type For Sale
Square Footage 1,717 sqft
Price per Sqft $429
Subdivision Indian Village
MLS Listing ID 73226481
Sold Date 06/14/24
Style Ranch
Bedrooms 3
Full Baths 2
HOA Y/N false
Year Built 1960
Annual Tax Amount $9,509
Tax Year 2024
Lot Size 0.800 Acres
Acres 0.8
Property Description
First time ever on the market! This 3 bed 2 bath home was built and lived in by the same family since 1960. On the edge of the Indian Village neighborhood, this lovingly maintained ranch home is close to all the best amenities of West Acton: great schools, parks, shopping, Idylwilde Farms, and conservation trails. This home was ahead of its time with solar hot water, arched doorways, and an open feel. A double-sided fireplace/pellet stove can be enjoyed in the living room and separate dining room. Primary bedroom has en-suite full bath. There is a den and enclosed porch along with a partially finished basement offers approx. 280 square feet of additional living space with fireplace. The large 0.8 acre wooded lot has beautiful plantings that bloom in spring and all summer. This house is waiting for new owners to fall in love with it and make new memories!
Location
State MA
County Middlesex
Zoning 1010 R2
Direction MA-27 toward Acton, right to Main St, Left on Hayward, Right on Arlington, house on left
Rooms
Basement Full, Partially Finished, Interior Entry, Bulkhead, Sump Pump, Concrete
Dining Room Flooring - Hardwood
Kitchen Flooring - Vinyl, Breakfast Bar / Nook
Interior
Heating Baseboard, Oil, Pellet Stove
Cooling None, Whole House Fan
Flooring Tile, Vinyl, Hardwood
Fireplaces Number 2
Fireplaces Type Dining Room, Living Room
Appliance Water Heater, Solar Hot Water, Range, Dishwasher, Refrigerator, Washer, Dryer
Laundry Electric Dryer Hookup
Exterior
Exterior Feature Porch - Enclosed, Deck - Wood, Storage
Garage Spaces 1.0
Community Features Shopping, Tennis Court(s), Park, Walk/Jog Trails, Medical Facility, Bike Path, Conservation Area, House of Worship, Public School
Utilities Available for Electric Range, for Electric Oven, for Electric Dryer
Roof Type Shingle
Total Parking Spaces 4
Garage Yes
Building
Lot Description Wooded, Level
Foundation Concrete Perimeter
Sewer Private Sewer
Water Public
Architectural Style Ranch
Schools
Middle Schools Rj Grey Jr High
High Schools Acton Boxboroug
Others
Senior Community false
Read Less Info
Want to know what your home might be worth? Contact us for a FREE valuation!

Our team is ready to help you sell your home for the highest possible price ASAP
Bought with Ola Oladoja • Citipoint Realty Services, LLC
GET MORE INFORMATION
Broker-Owner






