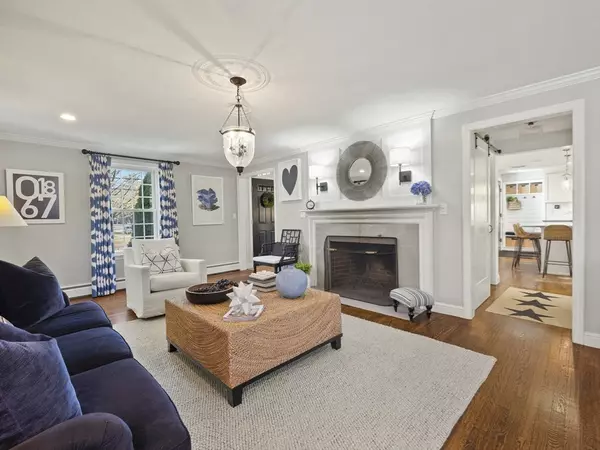$1,257,500
$1,100,000
14.3%For more information regarding the value of a property, please contact us for a free consultation.
3 Beds
2.5 Baths
2,382 SqFt
SOLD DATE : 06/14/2024
Key Details
Sold Price $1,257,500
Property Type Single Family Home
Sub Type Single Family Residence
Listing Status Sold
Purchase Type For Sale
Square Footage 2,382 sqft
Price per Sqft $527
MLS Listing ID 73227727
Sold Date 06/14/24
Style Colonial
Bedrooms 3
Full Baths 2
Half Baths 1
HOA Y/N false
Year Built 1966
Annual Tax Amount $12,103
Tax Year 2024
Lot Size 1.040 Acres
Acres 1.04
Property Description
Pristine home located in one of Reading's most sought after neighborhoods! This charming 3 bedroom 2.5 bath colonial has that quintessential New England curb appeal. It is well situated on a generous lot and is in walking distance to town center. Inside you find abundant living space that sprawls over three finished and updated levels! Pride of ownership shines throughout this gem with impeccable custom finishes, including a bright white kitchen with island, updated bathrooms, custom woodwork and fresh paint. A private bonus room off the downstairs den makes for the perfect spot for an office or overnight guests. Cozy up to TWO working fireplaces during winter months and no more cleaning cars off with your spacious two-car garage. Enjoy outdoor living sipping your morning coffee on your screened in porch or hosting private gatherings on an expansive custom patio overlooking mature trees and tranquil nature! Come see what makes "Belmont Street" so special. This home truly is a haven.
Location
State MA
County Middlesex
Zoning S20
Direction Rt. 28 or Haverhill Street to Charles Street to Belmont
Rooms
Family Room Closet/Cabinets - Custom Built, Open Floorplan, Recessed Lighting
Basement Full, Finished, Walk-Out Access, Interior Entry, Sump Pump
Primary Bedroom Level Second
Dining Room Closet/Cabinets - Custom Built, Flooring - Hardwood, Exterior Access, Open Floorplan, Recessed Lighting, Lighting - Pendant, Crown Molding
Kitchen Closet/Cabinets - Custom Built, Flooring - Hardwood, Window(s) - Bay/Bow/Box, Dining Area, Countertops - Upgraded, Kitchen Island, Recessed Lighting, Stainless Steel Appliances, Lighting - Pendant
Interior
Interior Features Closet, Bonus Room, Sun Room
Heating Baseboard, Oil
Cooling Central Air
Flooring Tile, Carpet, Hardwood, Flooring - Wood
Fireplaces Number 2
Fireplaces Type Family Room, Living Room
Appliance Water Heater, Range, Dishwasher, Disposal, Refrigerator, Washer, Dryer, Range Hood
Laundry Flooring - Wall to Wall Carpet, Electric Dryer Hookup, In Basement, Washer Hookup
Exterior
Exterior Feature Porch - Enclosed, Porch - Screened, Patio, Rain Gutters, Storage, Sprinkler System, Other
Garage Spaces 2.0
Community Features Public Transportation, Shopping, Pool, Tennis Court(s), Park, Walk/Jog Trails, Golf, Medical Facility, Laundromat, Conservation Area, Highway Access, House of Worship, Private School, Public School, T-Station, Sidewalks
Utilities Available for Electric Range, for Electric Dryer, Washer Hookup
View Y/N Yes
View Scenic View(s)
Roof Type Shingle
Total Parking Spaces 4
Garage Yes
Building
Lot Description Wooded, Easements
Foundation Concrete Perimeter
Sewer Public Sewer
Water Public
Architectural Style Colonial
Schools
Middle Schools Coolidge
High Schools Rmh/ Austin
Others
Senior Community false
Read Less Info
Want to know what your home might be worth? Contact us for a FREE valuation!

Our team is ready to help you sell your home for the highest possible price ASAP
Bought with Waypoint Realty Group • Coldwell Banker Realty - Boston
GET MORE INFORMATION
Broker-Owner






