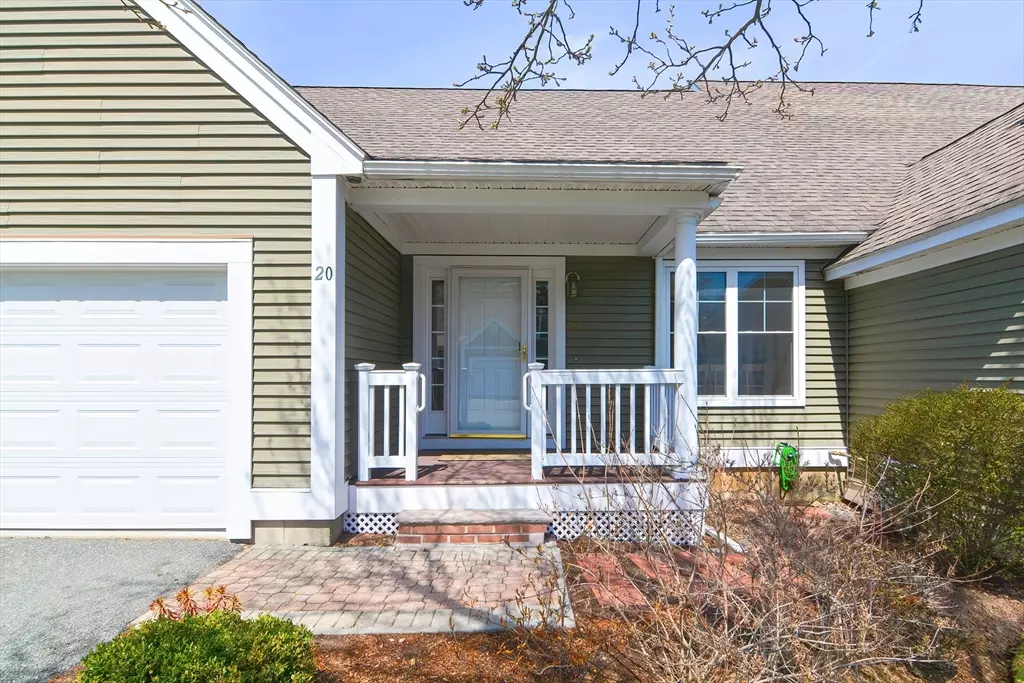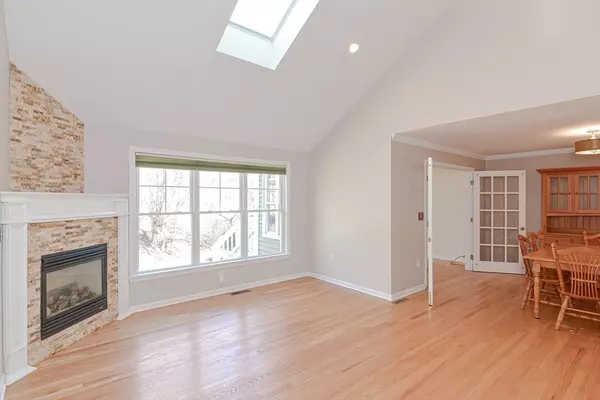$460,000
$469,900
2.1%For more information regarding the value of a property, please contact us for a free consultation.
3 Beds
2.5 Baths
2,522 SqFt
SOLD DATE : 06/13/2024
Key Details
Sold Price $460,000
Property Type Condo
Sub Type Condominium
Listing Status Sold
Purchase Type For Sale
Square Footage 2,522 sqft
Price per Sqft $182
MLS Listing ID 73222270
Sold Date 06/13/24
Bedrooms 3
Full Baths 2
Half Baths 1
HOA Fees $481/mo
Year Built 2005
Annual Tax Amount $6,491
Tax Year 2023
Property Description
Welcome home! This condo is bright and sunny because of the abundance of natural light. The first floor with hardwood floors has a dining room and spacious living room with a fireplace. Half bath with laundry. Kitchen has white cabinets, granite and additional seating at counter. The main bedroom has a full bath with jacuzzi and a good size walk in closet . French doors lead to your amazing sunroom -could be your favorite place for your morning coffee. Upstairs you have two good size bedrooms, loft area and full bath. The lower level has two finished rooms that offer you options and an area for lots of storage. Appliances are being sold as is. Gas heat, central air and two car garage. Quick close possible. Fantastic commuter location Enjoy the ease of condo living at 20 Concord Lane in Liberty Estates!
Location
State MA
County Worcester
Zoning Res
Direction Hartford Ave West to Constitution Way to Concord Lane
Rooms
Basement Y
Primary Bedroom Level First
Dining Room Flooring - Hardwood, French Doors
Interior
Interior Features Sun Room, Loft, Game Room
Heating Forced Air, Natural Gas
Cooling Central Air
Flooring Tile, Carpet, Hardwood, Flooring - Hardwood, Flooring - Wall to Wall Carpet, Laminate
Fireplaces Number 1
Fireplaces Type Living Room
Appliance Range, Dishwasher, Microwave, Refrigerator, Washer, Dryer
Laundry First Floor, In Building, In Unit
Exterior
Exterior Feature Deck
Garage Spaces 2.0
Community Features Shopping, Pool, Tennis Court(s), Walk/Jog Trails, Golf, Medical Facility, Highway Access
Roof Type Shingle
Total Parking Spaces 2
Garage Yes
Building
Story 3
Sewer Public Sewer
Water Public
Schools
Elementary Schools Uxbridge
Middle Schools Uxbridge
High Schools Uxbridge
Others
Pets Allowed Yes w/ Restrictions
Senior Community false
Read Less Info
Want to know what your home might be worth? Contact us for a FREE valuation!

Our team is ready to help you sell your home for the highest possible price ASAP
Bought with Oliveira Group • Keller Williams South Watuppa
GET MORE INFORMATION
Broker-Owner






