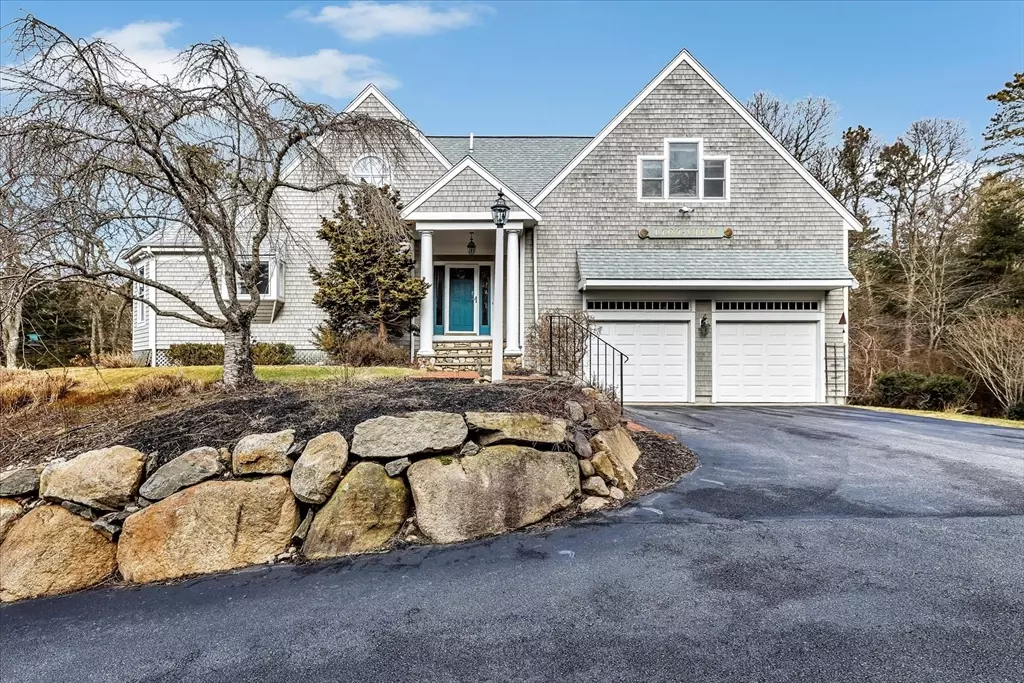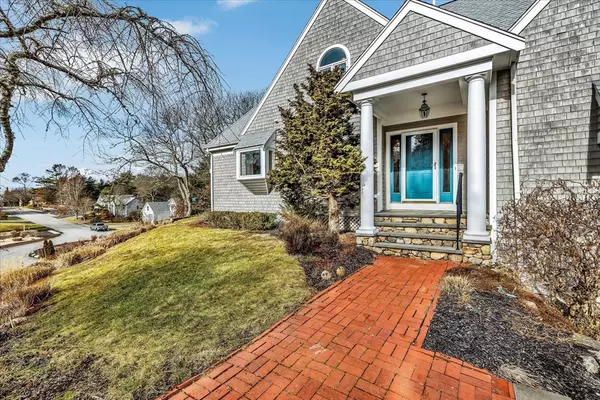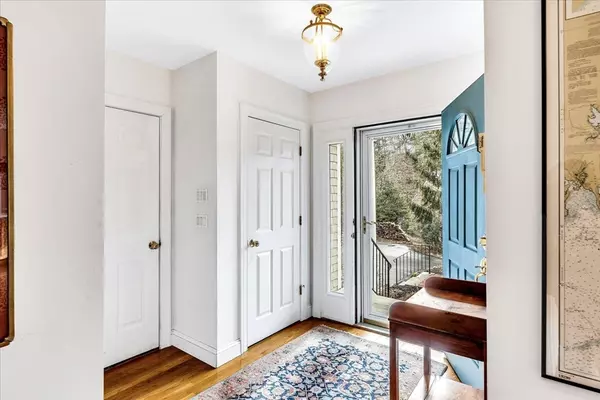$1,370,000
$1,485,000
7.7%For more information regarding the value of a property, please contact us for a free consultation.
3 Beds
3 Baths
2,928 SqFt
SOLD DATE : 05/15/2024
Key Details
Sold Price $1,370,000
Property Type Single Family Home
Sub Type Single Family Residence
Listing Status Sold
Purchase Type For Sale
Square Footage 2,928 sqft
Price per Sqft $467
MLS Listing ID 73203365
Sold Date 05/15/24
Style Shingle
Bedrooms 3
Full Baths 2
Half Baths 2
HOA Fees $16/ann
HOA Y/N true
Year Built 1998
Annual Tax Amount $7,805
Tax Year 2023
Lot Size 0.930 Acres
Acres 0.93
Property Description
In the village of West Falmouth, on a private cul-de-sac, stands this custom home encompassing comfort, style, and timeless elegance. Step inside this welcoming open floor plan fostering a sense of togetherness and warmth. On the 1st floor, a spacious primary suite awaits with full bath and ample walk-in closet, serving as a private retreat. Also on the 1st floor are 2 living room areas offering versatility for gatherings & relaxation with a wood-burning fireplace, nestled in a wall of built-in shelves and cabinetry. Even a winter peek of Buzzards Bay can be seen on a clear day! The eat-in kitchen with island and adjacent dining area offers ample space. On the second floor, 2 additional bedrms, private half bath, full hallway bath, office and game room provide comfort & privacy for family members or guests.Outside a large deck overlooks the landscaped grounds. Plus an attached 2 car garage with extra storage and plenty of parking. All of this close to all Cape Cod has to offer!
Location
State MA
County Barnstable
Zoning Res- 101
Direction Route 28A (West Falmouth Highway) to Katelyn Hills Drive to cul-de-sac, to #70, sign at driveway.
Rooms
Family Room Flooring - Hardwood, Chair Rail, Crown Molding
Basement Full, Walk-Out Access, Interior Entry, Unfinished
Primary Bedroom Level First
Dining Room Flooring - Hardwood
Kitchen Vaulted Ceiling(s), Closet, Flooring - Hardwood, Flooring - Wood, Window(s) - Bay/Bow/Box, Dining Area, Pantry, Countertops - Upgraded, Kitchen Island, Breakfast Bar / Nook, Cabinets - Upgraded, Recessed Lighting
Interior
Interior Features Closet, Bathroom - Half, Home Office, Play Room
Heating Central, Forced Air, Natural Gas
Cooling Central Air
Flooring Wood, Tile, Carpet, Flooring - Hardwood, Flooring - Wall to Wall Carpet, Flooring - Stone/Ceramic Tile
Fireplaces Number 1
Fireplaces Type Living Room
Appliance Gas Water Heater, Water Heater, Range, Oven, Dishwasher, Microwave, Refrigerator, Washer, Dryer
Laundry Bathroom - Half, Flooring - Stone/Ceramic Tile, First Floor
Exterior
Exterior Feature Deck - Wood, Professional Landscaping
Garage Spaces 2.0
Community Features Shopping, Tennis Court(s), Park, Walk/Jog Trails, Golf, Medical Facility, Bike Path, Conservation Area, Highway Access, House of Worship, Marina, Private School, Public School
Utilities Available for Electric Range, for Electric Oven, Generator Connection
Waterfront Description Beach Front,Bay,Harbor,Ocean,1/2 to 1 Mile To Beach,Beach Ownership(Public)
Roof Type Shingle
Total Parking Spaces 6
Garage Yes
Building
Lot Description Wooded, Sloped
Foundation Concrete Perimeter
Sewer Private Sewer
Water Public
Architectural Style Shingle
Others
Senior Community false
Read Less Info
Want to know what your home might be worth? Contact us for a FREE valuation!

Our team is ready to help you sell your home for the highest possible price ASAP
Bought with Kerry Duggan • Ermine Lovell Real Estate
GET MORE INFORMATION
Broker-Owner






