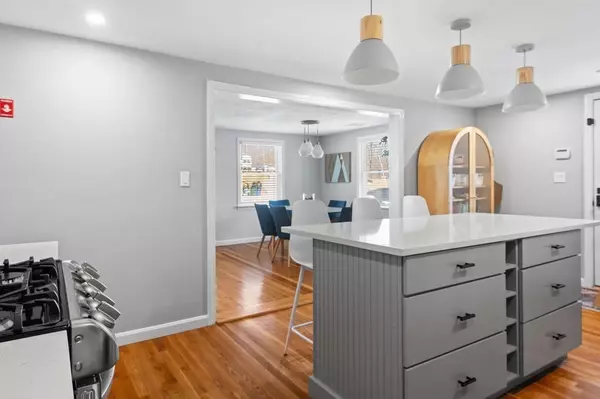$777,000
$785,000
1.0%For more information regarding the value of a property, please contact us for a free consultation.
3 Beds
2.5 Baths
2,240 SqFt
SOLD DATE : 06/11/2024
Key Details
Sold Price $777,000
Property Type Single Family Home
Sub Type Single Family Residence
Listing Status Sold
Purchase Type For Sale
Square Footage 2,240 sqft
Price per Sqft $346
MLS Listing ID 73214533
Sold Date 06/11/24
Style Ranch
Bedrooms 3
Full Baths 2
Half Baths 1
HOA Y/N false
Year Built 1950
Annual Tax Amount $8,547
Tax Year 2024
Lot Size 0.370 Acres
Acres 0.37
Property Description
Don't miss out on this open and versatile ranch with meticulous renovations throughout. Enter the main level to the showstopper bright and open kitchen with plenty of room for friends, family, & guests. Updates include quartz counters, oversized island, stainless steel appliances, gas range, & pot filler, and provides easy access to the large deck. Off the kitchen are the living and dining room with a spacious open floor plan, & private office. The rest of the main level boasts three ample bedrooms, including the main bedroom with walk-in closet, and a gorgeous full bath. The Huge bonus room on the lower level can be used as a play room, game room, home theater, or whatever fits your lifestyle. Included in this level is a half bathroom, laundry, walk-in closet for extra storage and connects to the HEATED oversized 2-car garage. Enjoy cookouts this summer on the deck off the kitchen and enjoy time in the large and level back-yard with family.
Location
State MA
County Middlesex
Zoning RR
Direction Haverhill to Marblehead Street
Rooms
Basement Full, Finished, Walk-Out Access, Garage Access
Primary Bedroom Level First
Dining Room Flooring - Hardwood
Kitchen Flooring - Hardwood, Countertops - Upgraded, Kitchen Island, Cabinets - Upgraded, Open Floorplan, Recessed Lighting, Remodeled, Stainless Steel Appliances, Lighting - Pendant
Interior
Interior Features Walk-In Closet(s), Bonus Room
Heating Oil
Cooling Central Air
Flooring Vinyl, Hardwood, Flooring - Vinyl
Fireplaces Number 1
Appliance Electric Water Heater, Range, Dishwasher, Microwave, Refrigerator, Washer, Dryer, Plumbed For Ice Maker
Laundry Flooring - Vinyl, In Basement, Gas Dryer Hookup, Washer Hookup
Exterior
Exterior Feature Porch, Rain Gutters, Storage
Garage Spaces 2.0
Community Features Park, Walk/Jog Trails, Golf, Medical Facility, Highway Access, House of Worship, Public School
Utilities Available for Gas Range, for Gas Oven, for Gas Dryer, Washer Hookup, Icemaker Connection
Roof Type Shingle
Total Parking Spaces 6
Garage Yes
Building
Foundation Concrete Perimeter
Sewer Private Sewer
Water Public
Architectural Style Ranch
Schools
Elementary Schools J.T. Hood
Middle Schools Nr Middle
High Schools Nr High School
Others
Senior Community false
Read Less Info
Want to know what your home might be worth? Contact us for a FREE valuation!

Our team is ready to help you sell your home for the highest possible price ASAP
Bought with KiranKumar Gundavarapu • Key Prime Realty LLC
GET MORE INFORMATION
Broker-Owner






