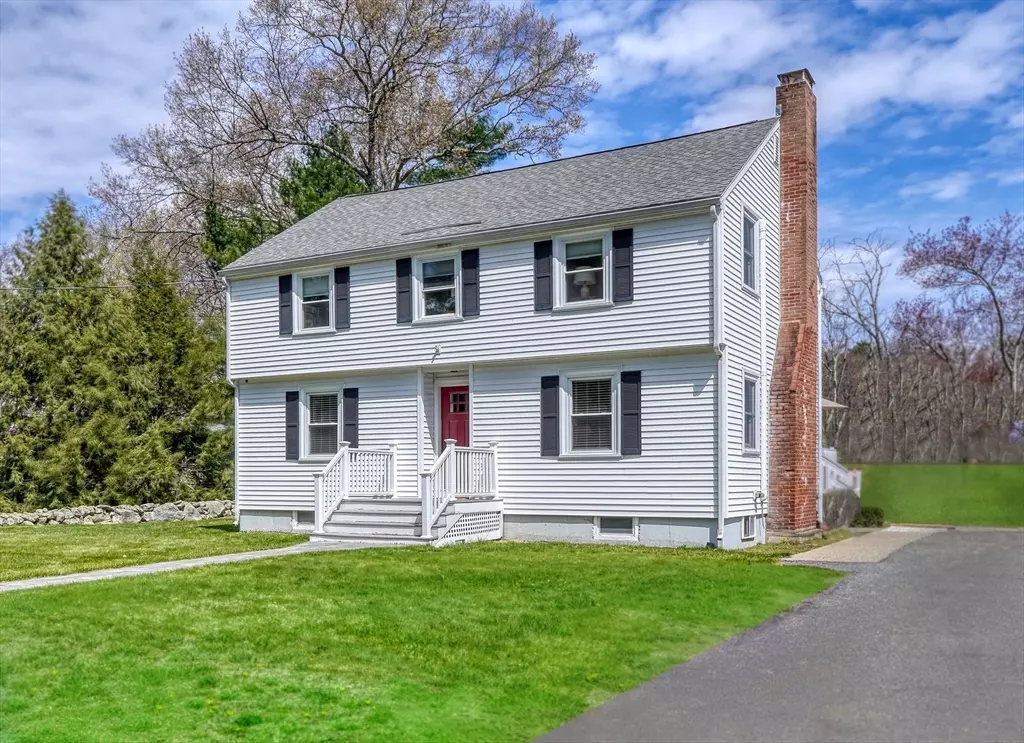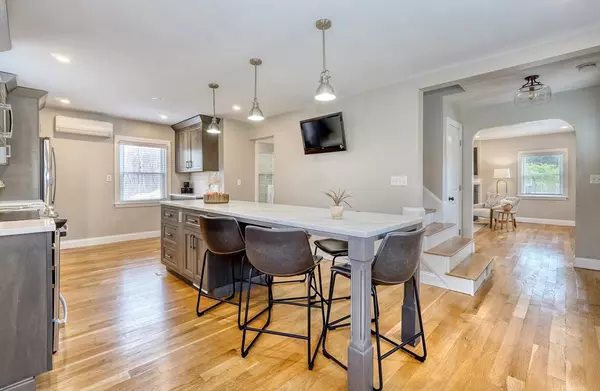$830,000
$719,900
15.3%For more information regarding the value of a property, please contact us for a free consultation.
3 Beds
2 Baths
2,070 SqFt
SOLD DATE : 06/07/2024
Key Details
Sold Price $830,000
Property Type Single Family Home
Sub Type Single Family Residence
Listing Status Sold
Purchase Type For Sale
Square Footage 2,070 sqft
Price per Sqft $400
Subdivision Cul De Sac Neighborhood
MLS Listing ID 73230873
Sold Date 06/07/24
Style Colonial
Bedrooms 3
Full Baths 2
HOA Y/N false
Year Built 1954
Annual Tax Amount $7,292
Tax Year 2024
Lot Size 1.000 Acres
Acres 1.0
Property Description
Prepare to fall in love with the design and features in this beautiful home. With a 1st floor that was opened up and redesigned 3 years ago, come and see all this home has to offer. The kitchen has a sprawling center island that spans front to back, packed with cabinets and 2 serving areas. The island is the focal point and has seating for 5 around one end and pendant lighting. Wine fridge, built in humidor, glass doors, quartz countertops, white backsplash, stainless appliances. Spacious living room with dramatic peppercorn center fireplace, hardwood floors, bright and sunny. French doors open to private back yard (on an acre of land) and large deck. Upstairs you'll find 3 generous bedrooms, double closets, new carpet and lots of storage (pull down attic too). Hallway on 2nd floor is the perfect spot for a desk/office area. 3 closets in the upstairs hallway. Partially finished room in the basement would make a good 2nd living area/playroom. Plenty of storage on the unfinished side too
Location
State MA
County Middlesex
Zoning RES
Direction Glen Rd. to Lawrence St. to Lawrence Ct. Or Rt 62 to Shady Lane to Lawrence Ct.
Rooms
Basement Full, Partially Finished, Interior Entry, Bulkhead, Sump Pump, Concrete
Primary Bedroom Level Second
Dining Room Flooring - Hardwood, Recessed Lighting
Kitchen Flooring - Hardwood, Dining Area, Pantry, Countertops - Stone/Granite/Solid, Kitchen Island, Open Floorplan, Recessed Lighting, Remodeled, Stainless Steel Appliances, Wine Chiller, Lighting - Pendant
Interior
Interior Features Lighting - Overhead, Closet, Bonus Room, Entry Hall, Center Hall
Heating Forced Air, Electric Baseboard, Heat Pump
Cooling Heat Pump
Flooring Tile, Vinyl, Carpet, Hardwood, Flooring - Wall to Wall Carpet, Flooring - Hardwood, Flooring - Wood
Fireplaces Number 1
Fireplaces Type Living Room
Appliance Water Heater, Range, Microwave, Refrigerator, Washer, Dryer, Wine Refrigerator, Plumbed For Ice Maker
Laundry Electric Dryer Hookup, Washer Hookup, In Basement
Exterior
Exterior Feature Deck - Wood, Rain Gutters
Community Features Park, Conservation Area, Highway Access, Public School, T-Station
Utilities Available for Electric Range, for Electric Oven, for Electric Dryer, Washer Hookup, Icemaker Connection
Roof Type Shingle
Total Parking Spaces 4
Garage No
Building
Lot Description Cul-De-Sac, Cleared, Gentle Sloping
Foundation Concrete Perimeter
Sewer Private Sewer
Water Public
Architectural Style Colonial
Schools
Elementary Schools Wob/North
Middle Schools Wms
High Schools Whs
Others
Senior Community false
Read Less Info
Want to know what your home might be worth? Contact us for a FREE valuation!

Our team is ready to help you sell your home for the highest possible price ASAP
Bought with Keri Sweetland • Lamacchia Realty, Inc.
GET MORE INFORMATION
Broker-Owner






